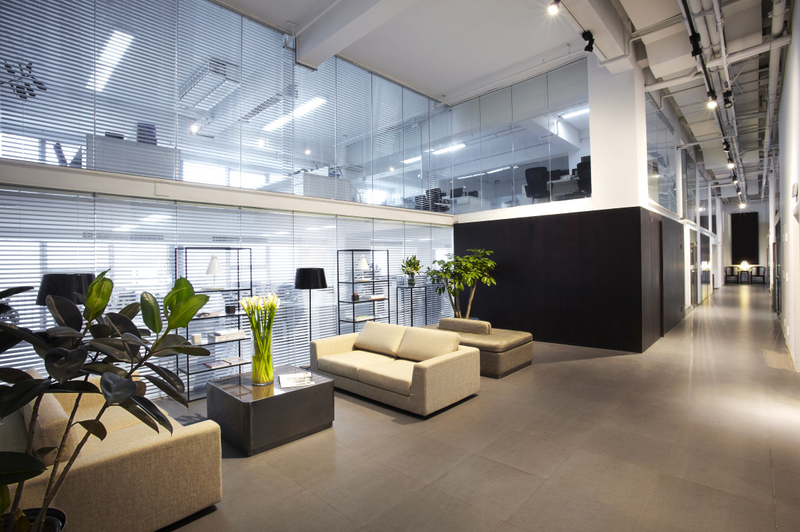
A quick guide to designing an office
Print retailer Cartridge Discount offer a short guide for anyone considering office development.
What to consider when designing an office
Interior architecture is important in all kinds of sectors. Whether designing the interior layout of a warehouse, a commercial kitchen or an office your design decisions heavily impact anyone in the space.
A well designed office promotes and inspires creativity, happiness and relaxation, which lends to an improvement in productivity.
In a report by Knoll on open plan offices, a study of businesses revealed that a move to open plan offices results in a 440% increase in productivity. However, there are articles written in The Guardian which dispute the usefulness of an open plan office, saying they can be distracting and can help spread illnesses.
Often the decision of which style of office to build comes down to the overall designer of the project. Once done, its up to companies who will be letting the space to decide if theyd like open plan offices or closed ones.
Regardless of which style is constructed, office design still needs to inspire creativity and meet the changing trends as the future forces evolution.
Mobility and space
An open plan office excels through mobility. The age of tablets, skype and WebEx takes the attention away from designated conference rooms and instead demands a flexible environment. Filing cabinets are now smaller than ever thanks to the cloud, with the majority of them on wheels.
Mobile chairs and tables are also an essential for impromptu meetings. Workstations are shrinking in size to save cost per square foot, but this can be counter-effective to workers who enjoy their own personal space.
Its a tricky balance to strike, but space in an office needs to have enough room for employees to move around and get their work done in peace. It also needs to encourage co-operation and cultivate a fun atmosphere. Creating breakout spaces for eating lunch and getting away from a desk helps encourage conversation and creativity.
The scrapping of high-walled office cubicles means most new offices will only feature a few specialist rooms for CEOS and those of chief importance. Even in a non-open office, cubicles should never feel restrictive and instead design should focus on maximising space for employees, which is easier since technology has made office machinery and furniture more compact and saved on valuable space.
Lighting
Artificial lighting can cause many problems in an office. While its important to have lighting for dark days and winter, dim lights in an office cause eye strain and headaches. A study by North-western Medicine and the University of Illinois at Urbana-Champaign found that exposure to natural light meant employees slept for an average of 46 minutes longer, leading to a higher quality of life.
A builder planning an office should consider sources of natural light as a priority. The study concluded that workstations should be designed to be at most, 20 to 25 feet away from windows. This setup encourages natural light penetration.
As the trend towards open plan offices continues, designers will have to focus on windows and natural light penetration. Skylights are also great for letting light in and need to be considered for spaces where windows wont suffice.
Retaining focus
An excess of noise in an open plan office can be distracting. To reduce the distraction caused by employee meetings, design small meeting rooms and spaces that can be quickly set-up for conferences or collaborations.
With landlines slowly being replaced by mobile phones its worth designing small spaces that can be used for employees to take phone calls and sound-proof the walls. These places will provide privacy (increasing happiness) and also decrease distraction for other employees.
Consider the future
Any office designer must consider the shifting standard of technology and the effects it is having on the workplace. This decade has seen the growth of open plan offices driven by mobile technology and a focus on employee happiness. It has also seen the inclusion of organic and entertaining distractions brought indoors, from pool tables to garden areas.
As famous offices at companies like Google and Facebook continue to press ahead with employee happiness and leisure, so too will aspiring brands and businesses who wish to emulate the same productivity increases. Any builder planning an office project must incorporate lighting, mobility and space into their designs. Pushing the boundaries can pay off bigtime, creating inspired offices which employees adore and love coming to for a hard days work.
Sources:
https://www.knoll.com/media/878/738/OpenClosed_Offices_wp.pdf
http://www.theguardian.com/money/work-blog/2014/sep/29/open-plan-office-health-productivity
http://www.feinberg.northwestern.edu/news/2014/08/Zee-office-light.html
Latest news
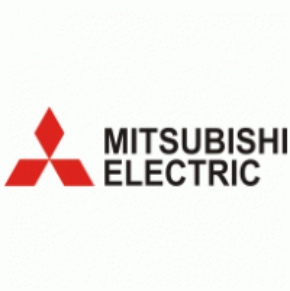
16th April 2024
Mitsubishi Electric set to host CIBSE Journal webinar
Mitsubishi Electric will host a CIBSE Journal webinar on Wednesday 24th April 2024 at 1pm to discuss the legislation and initiatives driving changes in the way we will need to heat, cool and ventilate large commercial buildings to reach net zero emissions in the UK.
Posted in Air Conditioning, Articles, Building Industry Events, Building Industry News, Building Products & Structures, Building Regulations & Accreditations, Building Services, Facility Management & Building Services, Heating Systems, Controls and Management, Heating, Ventilation and Air Conditioning - HVAC, Information Technology, Pipes & Fittings, Plumbing, Seminars, Sustainability & Energy Efficiency, Training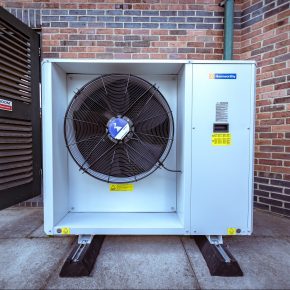
16th April 2024
Hamworthy: What to consider when choosing a heat pump?
At the heart of an efficient heat pump system lies an important element: the refrigerant – Jason Allen, Commercial Product Manager, Groupe Atlantic UK, ROI & NA. Hamworthy Heating is a Groupe Atlantic brand.
Posted in Articles, Building Industry News, Building Products & Structures, Building Services, Facility Management & Building Services, Heating Systems, Controls and Management, Heating, Ventilation and Air Conditioning - HVAC, Pipes & Fittings, Plumbing, Retrofit & Renovation, Sustainability & Energy Efficiency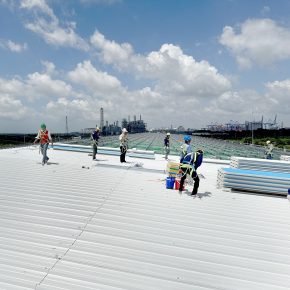
15th April 2024
EJOT Colorfast chosen for Kingspan’s highly sustainable new Asian factory
More than 120,000 EJOT Colorfast self-drilling fasteners have helped Kingspan to create a thermally superior, visually-appealing building envelope for its first purpose-built manufacturing plant in South East Asia.
Posted in Articles, Building Industry News, Building Products & Structures, Building Systems, Case Studies, Posts, Restoration & Refurbishment, Retrofit & Renovation, Roofs, Sustainability & Energy Efficiency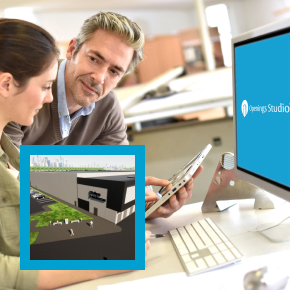
15th April 2024
ASSA ABLOY helps new manufacturing plant achieve LEED Gold certification
Improving sustainability performance is becoming a higher priority for building developers, owners and users. One consequence is fast-growing demand for green building certifications — and therefore specification. Specialist input can make the difference between hitting and missing a project target, as ASSA ABLOY explains here…
Posted in Access Control & Door Entry Systems, Architectural Ironmongery, Articles, BIM, Infrastructure & CAD Software, Building Industry News, Building Products & Structures, Building Regulations & Accreditations, Building Services, Case Studies, Doors, Facility Management & Building Services, Information Technology, Retrofit & Renovation, Security and Fire Protection, Sustainability & Energy Efficiency
 Sign up:
Sign up: