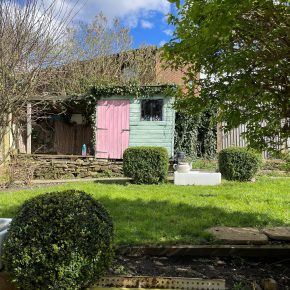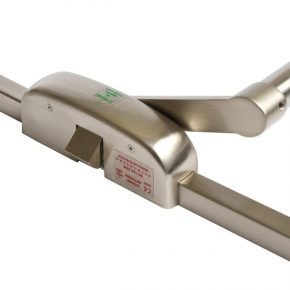
Buildings as power stations – a concept demonstrated
In this month’s ABC+D Magazine, Tony Heslop of BASF, one of the industry sponsors of the SPECIFIC research centre, looks at a house designed to generate more energy than it uses…
The SOLCER house, officially opened in July 2015, is a demonstration of how a low-cost building can be designed, using existing technology, to be energy positive and low carbon.
Designed by the Welsh School of Architecture at Cardiff University, the house is the result of a major collaboration between academia and industry and is one of a series of projects demonstrating the concept of Buildings As Power Stations.
The unique design of the SOLCER house combines, for the first time, fully-integrated renewable energy supply, thermal and electrical energy storage and reduced energy demand to create an energy positive house.
Innovation demonstrated in the house is not around the individual products but rather lies in their combination and the integration of the technologies into the fabric of the house.
The technologies used are all available now and the build cost – at around £120,000 for a single house, with further reductions possible when building at scale – shows that this is a realistic proposition for volume housebuilding. The starting point is a very energy efficient structure to reduce energy demand.
The walls are made from SIPS incorporating Neopor insulation material from BASF. The U-value of the external walls is 0.13. The asymmetrical roof design has a larger, south-facing pitch accommodating 40m2 of PV integrated into clear glazing.
The panels provide 4.3kWp of energy. Integrating renewables into the structure in this way not only helps to bring daylight into the building but also brings the cost down. In the small roofspace under the 20m2 north-facing, standing seam steel roof, supplied by Tata Steel utilising BASF’s Anthracite POLYCRAM U coating, the house’s battery is stored.
The lightweight lithium ion unit comprises six batteries with a total 6.0kW/hr capability. At 24kg the 1 x 1.5m unit is light enough to be wall mounted and provides overnight energy storage
The upper level of the south facing elevation of the house incorporates a transpired solar collector (TSC). The 17m2 solar collector has a double metal skin, its outer layer having tiny perforations that allow heat from the sun to be captured in the cavity between the two layers.
The warm air collected in the void is drawn into the ventilation system and distributed into the building. The TSC was also supplied by Tata Steel and used the BASF POLYCERAM U coating. Mechanical ventilation with heat recovery (MVHR) controls the internal environment.
The house is so well insulated that the hot water requirement significantly exceeds the space heating load. Warm air from the transpired solar collector goes to a heat pump in winter where it preheats ventilation air. The 450W heat pump is run from the PV/battery – or from the grid when needed. Heat from the exhaust air warms the domestic hot water supply.
Over the course of a year, the house generates more energy than it uses. Professor Phil Jones, chair of architectural science at the Welsh School of Architecture, Cardiff University and chair of the Low Carbon Research Institute (LCRI) which initiated the SOLCER project outlined the intention: “Theoretically, if you had a big solar array and battery, you could be off grid but this would be prohibitively expensive. The aim here was to demonstrate that you could achieve an energy positive home in a cost-effective way. We were looking for the optimum level of autonomy.
“The intention was not to be totally autonomous as there is grid availability. We have designed the house to optimise the balance between energy autonomy and grid use. Once the batteries are fully charged, excess energy is exported to the grid, while in winter there will be periods when energy is drawn from the grid.”
Modelling has indicated the design to be 75% autonomous, when energy is either used directly from renewables or from storage.
Over the course of a year, the house energy export to import ratio is 1.75. So, for every 1kWh it imports from the grid when there is little solar available, it exports 1.75kWh to the grid during sunny weather.
While the UK Government appears to be backing away from a zero carbon target for new housing, Kevin Bygate, chief executive of SPECIFIC, sees a global imperative to keep innovating:
“We’re facing an energy trilemma (to lower CO2 emissions and energy costs while maintaining security of supply).
“Heating represents an even greater challenge than electricity. The UK’s peak level of gas consumption in winter is five times that of electricity and we increasingly rely on imports to meet that demand, while the Government target to reduce greenhouse gas emissions by 80% by 2050 will also require a move away from gas.
“Generating power in the building itself is therefore a significant area of research and the Buildings As Power Stations initiative has the potential to be a game changer.”
For industrial organisations such as BASF, involvement with research organisations and projects such as this house provides insight that will inform the development of next generation products.
BASF produces Neopor insulation material for SIPS panels and also the pigments used in the POLYCERAM U coating for the metal roof and transpired solar collector.
The company is always looking to explore how architecture and technology can be integrated and this project offered the opportunity to work with top research scientists and industry partners to explore ideas that will lead to new science and innovation.
Latest news

19th April 2024
ASSA ABLOY: Access solutions can impact sustainability performance across the full life-cycle of a building
Embedding sustainability within any organisation requires a broad, strategic perspective. Scrutiny should include the physical infrastructure itself: According to the IEA, buildings consume around 30% of global energy*. ASSA ABLOY has more…
Posted in Access Control & Door Entry Systems, Architectural Ironmongery, Articles, Building Industry News, Building Products & Structures, Building Regulations & Accreditations, Building Services, Case Studies, Doors, Facility Management & Building Services, Information Technology, Research & Materials Testing, Retrofit & Renovation, Security and Fire Protection, Sustainability & Energy Efficiency, Video of the Week
19th April 2024
British weather doesn't dampen spirit for new HMG Garden Paint
Despite one of the wettest starts to the year on record, customers are starting to plan for brighter days with HydroPro Garden Paint from HMG Paints.
Posted in Articles, Building Industry News, Building Products & Structures, Garden, Innovations & New Products, Paints, Paints, Coatings & Finishes, Restoration & Refurbishment, Retrofit & Renovation, Site Preparation, Sustainability & Energy Efficiency, Waste Management & Recycling
18th April 2024
Abloy UK showcases new digital portfolio at The Security Event 2024
Abloy UK is set to unveil its latest line-up of access control systems at The Security Event 2024, welcoming guests to explore its cutting-edge electromechanical and digital solutions on stand 5/F50.
Posted in Access Control & Door Entry Systems, Architectural Ironmongery, Articles, Building Industry Events, Building Industry News, Building Products & Structures, Building Services, Doors, Exhibitions and Conferences, Facility Management & Building Services, Health & Safety, Information Technology, Retrofit & Renovation, Security and Fire Protection
18th April 2024
Strand is a Failsafe Choice for Emergency Exit and Panic Hardware
In times of emergency, you’re in safe hands with Strand Hardware. Although there are many considerations for building specification, few decisions can be as critical as selecting the right emergency exit/panic hardware.
Posted in Access Control & Door Entry Systems, Architectural Ironmongery, Articles, Building Industry News, Building Products & Structures, Building Services, Doors, Facility Management & Building Services, Health & Safety, Restoration & Refurbishment, Retrofit & Renovation, Security and Fire Protection
 Sign up:
Sign up: