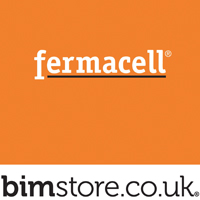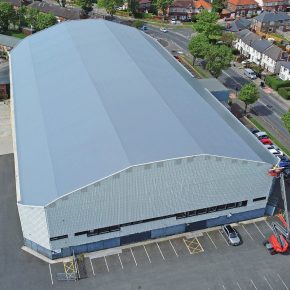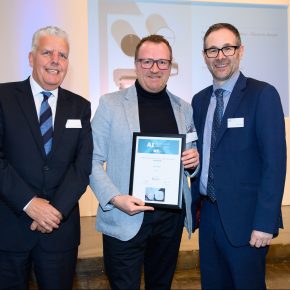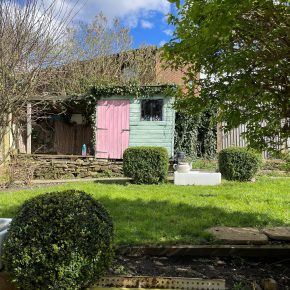
Fermacell systems made available through bimstore
The systems are downloadable in the Revit format through the bimstore and Fermacell websites.
Fermacell systems are now available through the bimstore
The Fermacell BIM components include steel and timber stud partitions, steel and timber wall linings and SFS wall systems, in addition to dry floor screed and steel frame and timber ceilings.
Fermacell’s BIM models provide 3D digital replicas of the products, as well as the critical COBIE data which an architect requires to guide them through the design and construction process.
The 3D images complement the drawings and details that are the legal documents in the design and construction process when the information model is a basis for tenders and proposals.
Commenting on the announcement, Fermacell General Manager Gary Carter said: Fermacell sees BIM as an integral part of the strategy to maximise the construction process from inception through to completed construction.
Visit Supplier's page
Latest news

22nd April 2024
New EJOT role will develop strategic support for UK flat roofing sector
EJOT UK has taken a major step in the expansion of its support for the flat roofing market by appointing one of its most experienced building envelope fastening specialists as its first sector-dedicated business development manager.
Posted in Articles, Building Industry News, Building Products & Structures, Building Systems, Innovations & New Products, Posts, Recruitment, Restoration & Refurbishment, Retrofit & Renovation, Roofs
22nd April 2024
Access2 Wins ADSA-Sponsored Award at AI Specification Awards
Access2 clinched the ADSA-sponsored Product Design and Innovation Award (Electronic) at the AI Specification Awards 2024 on Thursday.
Posted in Access Control & Door Entry Systems, Architectural Ironmongery, Articles, Awards, Building Associations & Institutes, Building Industry Events, Building Industry News, Building Products & Structures, Building Services, Doors, Facility Management & Building Services, Information Technology, Innovations & New Products, Retrofit & Renovation, Security and Fire Protection, Video of the Week
19th April 2024
ASSA ABLOY: Access solutions can impact sustainability performance across the full life-cycle of a building
Embedding sustainability within any organisation requires a broad, strategic perspective. Scrutiny should include the physical infrastructure itself: According to the IEA, buildings consume around 30% of global energy*. ASSA ABLOY has more…
Posted in Access Control & Door Entry Systems, Architectural Ironmongery, Articles, Building Industry News, Building Products & Structures, Building Regulations & Accreditations, Building Services, Case Studies, Doors, Facility Management & Building Services, Information Technology, Research & Materials Testing, Retrofit & Renovation, Security and Fire Protection, Sustainability & Energy Efficiency, Video of the Week
19th April 2024
British weather doesn't dampen spirit for new HMG Garden Paint
Despite one of the wettest starts to the year on record, customers are starting to plan for brighter days with HydroPro Garden Paint from HMG Paints.
Posted in Articles, Building Industry News, Building Products & Structures, Garden, Innovations & New Products, Paints, Paints, Coatings & Finishes, Restoration & Refurbishment, Retrofit & Renovation, Site Preparation, Sustainability & Energy Efficiency, Waste Management & Recycling
 Sign up:
Sign up: