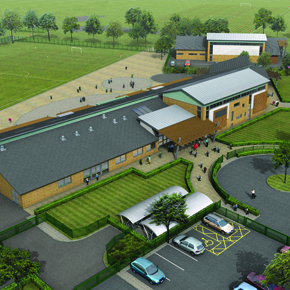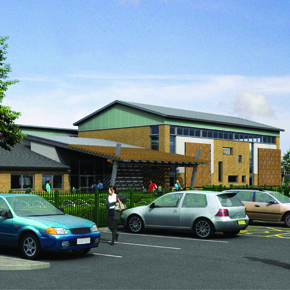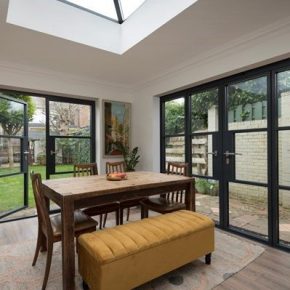
Lace Hill academy: Shaping the community
Schools are an integral part of a community, teaching generations of pupils and often providing a space for members of the public to come together for non-school related activities, such as slimming clubs or crafts for adults.
Therefore, when architect Woods Hardwick was appointed to design Lace Hill, a new, single form entry primary school in Buckingham, the aim was to provide a multi-purpose build which offers benefits to the wider community…
A sympathetic design
The architect’s intention was for the school to fit in within the new and developing residential community, enhancing its surroundings without over-powering or dominating the landscape.

“The overall site provides a mixed use of educational facilities, community use and leisure facilities…” – Woods Hardwick
Mark Appleyard, director at Woods Hardwick, explained: “As the proposed design had to acknowledge the local context, certain elements and design principles of the residential developments needed to be reflected within the school and community hall design.
Aspects such as building orientation, roof forms, profiles and pitches, window modules and proportions, as well as material selection, colours and textures were all used as reference points for the new primary school and community hall.”
The architect carefully considered various constraints on the proposed development site, including site access and deliveries, scale and mass of the adjacent residential development and the location of individual elements of the design, such as football pitches and noisy playground areas.
The works – layout and scale
The overall site provides a mixed use of educational facilities, community use and leisure facilities, as well as associated infrastructure, amenity and landscaped areas to serve the immediate residential development. A linear plan format provides a principle entrance foyer that leads into a main corridor or street that runs for the whole length of the school and provides access to all areas of the accommodation.
The street is a nominal 2m wide corridor, providing the backbone of the school. To the south east of the entrance, accessed off the street is the main school hall which is sized in accordance with the Briefing Framework for Primary School Projects (BB99) to provide sufficient height and space for general school activities, dining and sports.
This space can also double-up as an additional community-use facility. The scale of the new development is directly related to the function of the new buildings and, where possible, a direct response to the existing and ongoing residential developments.
Daylighting
Classrooms have been spatially enhanced with the ceiling following the roof form, creating vaulted volume. This feature makes for a dramatic and interesting space which acts as a stimulating environment for the children.
It also allows natural daylight into the rear of the room and assists with the environmental credentials for the space, such as temperature, daylighting and natural ventilation – particularly important as younger children are vulnerable to all types of pollutants and therefore require good air circulation.
Rooflights have been introduced within the roofscape of the classroom and community hall buildings to let natural light into the deep plan spaces. Individual sun pipes are located in strategic locations over the primary internal rooms again to allow natural light into the space below, promoting a sense of mental and physical comfort for pupils and teachers.
Function reflected in design
 Attention was paid to creating integrated space, such as bringing together the ICT and library areas that form the heart of the school. At the same time, the architect allowed for independent activities taking place simultaneously without interrupting each other, demonstrated by the location of the main hall and committee room.
Attention was paid to creating integrated space, such as bringing together the ICT and library areas that form the heart of the school. At the same time, the architect allowed for independent activities taking place simultaneously without interrupting each other, demonstrated by the location of the main hall and committee room.
With regards to the changing rooms, the architect considered elements such as the issue of muddy boots with the installation of a separating door, as well as a separate access door for the football team. Such functional and aesthetically pleasing, considerate design has been delivered thanks to the collaborative approach and involvement of the key members of the overall development team and client team, as well as end users at various stages throughout the design process.
Working as a collaborative group, Woods Hardwick Commercial, Housing, Infrastructure and BREEAM teams have combined to assist the Housing Consortium to bring together this new single form entry primary school, nursery, community hall project within a new and developing residential community.
A restrictive budget, pre-determined timescales and a multi-faceted client body all brought their own challenges to the project team, which was led by Woods Hardwick.
Find out more in the February issue of ABC+D Magazine
Latest news

24th April 2024
The lowdown on Origin’s New Soho Offering
Origin’s Soho External Door is the first launch in its new generation of products, setting a higher standard for the fenestration industry.
Posted in Access Control & Door Entry Systems, Aluminium Products, Architectural Ironmongery, Articles, Building Industry News, Building Products & Structures, Building Systems, Doors, Innovations & New Products, Posts, Restoration & Refurbishment, Retrofit & Renovation, Security and Fire Protection
24th April 2024
Mitsubishi Electric welcomes new code of conduct for smart appliances
Mitsubishi Electric welcomes a new code of conduct on energy smart appliances which the European Union (EU) announced yesterday at the Hannover Fair in Germany.
Posted in Air Conditioning, Articles, Building Industry Events, Building Industry News, Building Products & Structures, Building Regulations & Accreditations, Building Services, Exhibitions and Conferences, Facility Management & Building Services, Heating Systems, Controls and Management, Heating, Ventilation and Air Conditioning - HVAC, Plumbing, Retrofit & Renovation, Seminars, Sustainability & Energy Efficiency
24th April 2024
Hamworthy Heating expands CIBSE approved CPD modules with new hot water series
Hamworthy Heating, technical experts in commercial heating and hot water products, announce the expansion of its market leading CIBSE approved Continuing Professional Development (CPD) portfolio with the launch of three new learning modules.
Posted in Articles, Building Industry Events, Building Industry News, Building Products & Structures, Building Services, Continuing Professional Development (CPD's), Facility Management & Building Services, Heating Systems, Controls and Management, Heating, Ventilation and Air Conditioning - HVAC, Plumbing, Retrofit & Renovation, Seminars, Training
24th April 2024
New technology partnership brings Passivent ventilation products to IESVE
Passivent has partnered with Integrated Environmental Solutions (IES) to make a number of its products available to model within the Virtual Environment (VE) platform IESVE.
Posted in Air Conditioning, Articles, Building Industry News, Building Products & Structures, Building Services, Facility Management & Building Services, Heating, Ventilation and Air Conditioning - HVAC, Information Technology, Innovations & New Products, Posts, Retrofit & Renovation, Roofs, Ventilation
 Sign up:
Sign up: