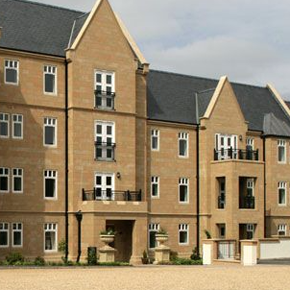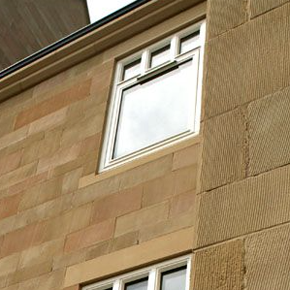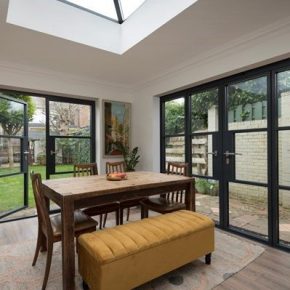
Regency Ashlar blocks used to complement heritage retirement village
Forticrete’s Regency Ashlar blocks have been specified by M2H Architects for the external envelope of Robinson Court, a heritage-style residential development in St Elphins Retirement Village.
Robinson Court has been built to complement the heritage of St. Elphin’s House, built from natural stone dating back to the 1820s.

Forticrete’s Regency Ashlar blocks are available in 6 different colours, with bespoke options available on request.
Working closely with Audley Retirement and the local planning authority, M2H Architects chose Forticrete’s purpose-made cast stone Regency Ashlar blocks so the building would sit seamlessly within its surroundings.
The blocks were specified in varying sizes up to 600mm in length, in 3 different height courses.
These were combined with 5mm mortar joints to closely imitate St. Elphin’s House.
To replicate the existing natural stone of St. Elphin’s House, Forticrete used decorative heads, cills, plinths, string courses, copings and finials.
Regency Ashlar blocks
Ashlar walling can be seen on historic buildings throughout Britain in a variety of stones, ranging from white limestone in York to the honey coloured wall of Bath.
Forticrete’s Regency range has been developed to replicate natural Ashlar Stone, with a decorative treatment of small grooves known as ‘Mason’s Drag’.
Manufactured from a high grade aggregate, the standard range comprises 6 colours with bespoke options and sizes available on request.
Visit Supplier's page
Latest news

25th April 2024
ADSA: Competence Initiative Makes Progress
The Joint Competency Initiative (JCI), in which the Automatic Door Suppliers Association (ADSA) is involved, is finalising its first framework for installers within the door, gates and shutter industry.
Posted in Access Control & Door Entry Systems, Architectural Ironmongery, Articles, Building Associations & Institutes, Building Industry Events, Building Industry News, Building Products & Structures, Building Regulations & Accreditations, Building Services, Continuing Professional Development (CPD's), Doors, Facility Management & Building Services, Health & Safety, Innovations & New Products, Publications, Research & Materials Testing, Restoration & Refurbishment, Retrofit & Renovation, Security and Fire Protection, Site Preparation
25th April 2024
BMBI: Value sales in first two months were -3.4% down
The latest Builders Merchant Building Index (BMBI) report shows builders’ merchants’ value sales were down -4.7% in February compared to the same month a year ago.
Posted in Articles, Bathrooms & Toilets, Bathrooms, Bedrooms & Washrooms, Bricks & Blocks, Building Associations & Institutes, Building Industry News, Building Products & Structures, Building Services, Civil Engineering, Concrete, Cement, Admixtures, Drainage, Floors, Hard Landscaping & Walkways, Interior Design & Construction, Interiors, Landscaping, news, Paints, Paints, Coatings & Finishes, Plant, Equipment and Hire, Plumbing, Posts, Publications, Research & Materials Testing, Restoration & Refurbishment, Retrofit & Renovation, Sustainability & Energy Efficiency
24th April 2024
The lowdown on Origin’s New Soho Offering
Origin’s Soho External Door is the first launch in its new generation of products, setting a higher standard for the fenestration industry.
Posted in Access Control & Door Entry Systems, Aluminium Products, Architectural Ironmongery, Articles, Building Industry News, Building Products & Structures, Building Systems, Doors, Innovations & New Products, Posts, Restoration & Refurbishment, Retrofit & Renovation, Security and Fire Protection
24th April 2024
Mitsubishi Electric welcomes new code of conduct for smart appliances
Mitsubishi Electric welcomes a new code of conduct on energy smart appliances which the European Union (EU) announced yesterday at the Hannover Fair in Germany.
Posted in Air Conditioning, Articles, Building Industry Events, Building Industry News, Building Products & Structures, Building Regulations & Accreditations, Building Services, Exhibitions and Conferences, Facility Management & Building Services, Heating Systems, Controls and Management, Heating, Ventilation and Air Conditioning - HVAC, Plumbing, Retrofit & Renovation, Seminars, Sustainability & Energy Efficiency
 Sign up:
Sign up: