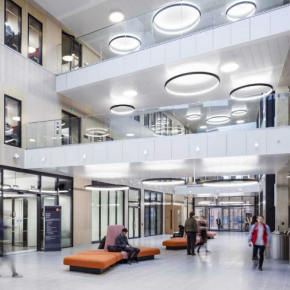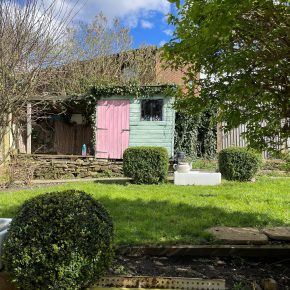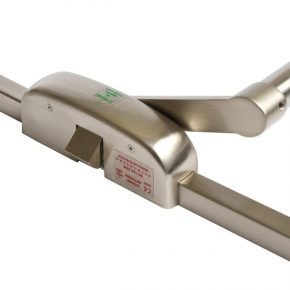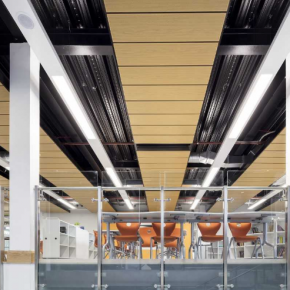
Seven things you might not know about specifying ceilings for education – an Armstrong Ceilings article
Buildings for education certainly have particularly stringent design requirements, something which this article from Armstrong Ceiling Solutions looks at…
========================
The Priority Schools Building Programme, for example, focuses on better learning environments that are low maintenance, have low running costs and maximise natural light, while maintaining a comfortable space both atheistically as well as thermally.
All this has to be achieved alongside design standardisation to reduce cost, complexity and build time and the output specification from the Education Funding Agency (with which the school has to consult about their needs, rather than a main contractor) which outlines the requirements of the school and baseline designs.
=========================
Elements for consideration are:
1. Any room will have an optimum reverberation time (RT) requirement depending upon its use and size and whether the main activity is speech or music based. Providing too much sound absorption, and hence having a very low RT, can be just as acoustically damaging and undesirable as having insufficient sound absorption when an excessively long reverberation time will result. Office workers improve their focus on tasks by 48% when speech privacy is improved.
2. You can calculate the reverberation time of space by using a mathematical model based upon the “Sabine” formula which takes into account the significant surfaces of a room, their respective sound absorption coefficients and the room dimensions. An acoustic module available from some manufacturers enables a simple indicative calculation to be made. Once the total sound absorption present in a room (from both planar surfaces and objects) has been calculated, an estimate can be made of the room’s probable reverberation time. The installation of clouds and canopies in a reverberant space can significantly reduce the reverberation time and contribute to the reduction in background noise.
3. Fire resistance in a suspended ceiling can only be achieved by a combined tile and grid system as there is no such thing as a fire resistant tile or a fire resistant grid. Depending upon national legislation, the type of structure to be protected (wood, concrete or steel) and a manufacturer’s product offer, ceiling systems can typically provide at least 30 and more than 60 minutes’ protection. Full details of the ceiling type and construction, protected structure and tested time are given in fire reports available from the manufacturer.
4. The increased use of concrete thermal slabs as heat sinks rules out wall-to-wall ceilings. But not having an acoustic ceiling will mean higher reverberation times and unacceptable noise levels. The installation of canopies in a reverberant space, in sufficient numbers and layout to satisfy both technical and aesthetic considerations, can significantly reduce the reverberation time and contribute to the reduction in background noise and occupants’ comfort and well-being.
5. It is now possible to calculate (according to ISO 14021) exactly what degree of recycled content a ceiling tile comprises, and recycling schemes such as those for the off-cuts from new installations and end-of-life tiles from refurbishment and strip out projects, both of which divert waste from landfill, will increase this ratio exponentially. Some ceiling tiles comprise more than 70% recycled material and some ceiling systems are capable of achieving an Ecopoints rating of 0.16.
6. According to a Brinjac Engineering study* on the environmental effect of high-light reflectance ceilings, the use of a 90% light reflectance ceiling tile combined with indirect lighting can provide cost savings of up to 20%, equating to as much as an 11% reduction of the energy buildings use, compared with a standard 75% light reflectance tile. Canopies installed over an individual working place can improve the light reflection over that space and provide improved user comfort without affecting other areas.
7. Standard ceiling tiles can not only be used to hide or integrate service elements such as lighting fixtures, loudspeakers, air diffusers, chilled beams and sprinkler systems, but provide minimal grid visibility for a clean and monolithic ceiling finish. The system can also be integrated into canopies to offer design solutions for thermal mass and is flexible enough to allow the re-configuring of room layouts and service element positions without moving ceiling panels.
Contact:
Armstrong World Industries Limited
Harman House,
2nd Floor,
1 George Street,
Uxbridge UB8 1QQ
0800 371849
email: [email protected]
Visit Armstrong Ceiling's website
Visit Supplier's page
Latest news

19th April 2024
ASSA ABLOY: Access solutions can impact sustainability performance across the full life-cycle of a building
Embedding sustainability within any organisation requires a broad, strategic perspective. Scrutiny should include the physical infrastructure itself: According to the IEA, buildings consume around 30% of global energy*. ASSA ABLOY has more…
Posted in Access Control & Door Entry Systems, Architectural Ironmongery, Articles, Building Industry News, Building Products & Structures, Building Regulations & Accreditations, Building Services, Case Studies, Doors, Facility Management & Building Services, Information Technology, Research & Materials Testing, Retrofit & Renovation, Security and Fire Protection, Sustainability & Energy Efficiency, Video of the Week
19th April 2024
British weather doesn't dampen spirit for new HMG Garden Paint
Despite one of the wettest starts to the year on record, customers are starting to plan for brighter days with HydroPro Garden Paint from HMG Paints.
Posted in Articles, Building Industry News, Building Products & Structures, Garden, Innovations & New Products, Paints, Paints, Coatings & Finishes, Restoration & Refurbishment, Retrofit & Renovation, Site Preparation, Sustainability & Energy Efficiency, Waste Management & Recycling
18th April 2024
Abloy UK showcases new digital portfolio at The Security Event 2024
Abloy UK is set to unveil its latest line-up of access control systems at The Security Event 2024, welcoming guests to explore its cutting-edge electromechanical and digital solutions on stand 5/F50.
Posted in Access Control & Door Entry Systems, Architectural Ironmongery, Articles, Building Industry Events, Building Industry News, Building Products & Structures, Building Services, Doors, Exhibitions and Conferences, Facility Management & Building Services, Health & Safety, Information Technology, Retrofit & Renovation, Security and Fire Protection
18th April 2024
Strand is a Failsafe Choice for Emergency Exit and Panic Hardware
In times of emergency, you’re in safe hands with Strand Hardware. Although there are many considerations for building specification, few decisions can be as critical as selecting the right emergency exit/panic hardware.
Posted in Access Control & Door Entry Systems, Architectural Ironmongery, Articles, Building Industry News, Building Products & Structures, Building Services, Doors, Facility Management & Building Services, Health & Safety, Restoration & Refurbishment, Retrofit & Renovation, Security and Fire Protection
 Sign up:
Sign up: 