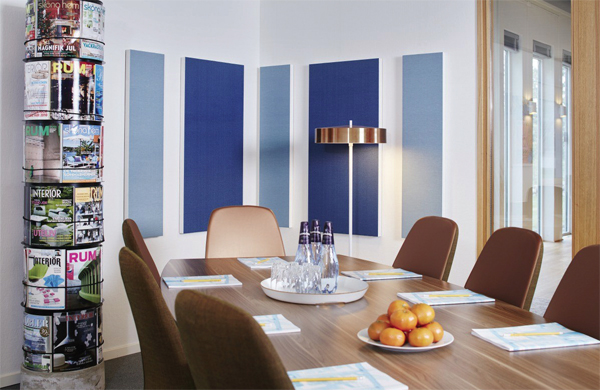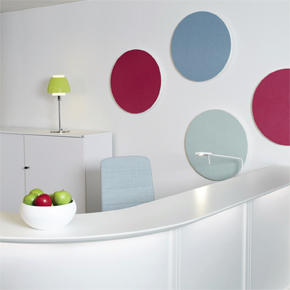
Simplified acoustics for retrofit
Poor acoustics can have a significant impact on the wellbeing of a building’s occupants. For commercial buildings and particularly offices, this can decrease employee productivity levels and job satisfaction, not to mention raising the number of sick days taken.
In this article, Will Jones of Ecophon talks to ABC+D about how simple improving acoustics can be for a retrofit project…
The open-plan design of modern office spaces can produce a wealth of acoustical challenges, such as combating intrusive noise from other people’s conversations, telephones ringing or the steady hum of machines. Unwanted noise is estimated to cause workers to lose as much as 24 days of productivity a year.
There is a clear argument to be made for ensuring good acoustics in any building. Steps have certainly been made in the right direction, with specific acoustic recommendations and regulations having been introduced to protect employees’ hearing. However, the challenge is what can be done for retrofit projects where an old building has been repurposed as an office space. These buildings may have glass or wooden finishes and hard ceilings which act to amplify and reflect sound. What’s more, dealing with acoustical issues for retrofit projects may often be avoided due to the perception of added cost and/or disruption caused.
Vertical independent sound absorbers are a great solution; they help to reduce echoes and enhance speech, ultimately improving overall acoustic performance. Absorbers such as these are available in different sizes, shapes and colours for maximum flexibility, making creative potential virtually limitless. As such, they can be produced in either a smooth, easily cleaned surface – with colours inspired by nature – or a fabric textured finish that boasts a more colourful and on-trend palette.
For more challenging spaces, such as school sports halls, impact resistant panels and trims are also available. Standard shapes can be used in combination for creative designs and patterns to improve the room’s acoustics but working with, rather than against, the style and design of the room.
Most importantly, installation of an independent panel is easy and quick. In fact, it really can be as quick and easy as hanging a picture. This makes the specification of independent acoustic panels an effective solution from a design, acoustic performance and cost perspective, not to mention significantly reducing disruption within the workplace.
For an effective installation, a designer must first determine which activities will take place within the space and what the occupants’ sound preferences will be. This will help to ensure the best positioning of the panels. For example, what is the profile for concentrated versus collaborative tasks? Is the environment phone intensive?
What is the culture and personality of the team working within the space? Once that has been understood, the appropriate acoustic treatments can be used to increase speech clarity, reduce sound levels and propagation, to deliver a productive environment for the team occupying the space.
Even in smaller rooms, such as a meeting room, sound builds up, making it hard for a person speaking to be heard. This can cause issues for telephone or video conferencing meetings. Placing independent sound absorbers on two adjacent walls, close to the sound and centred at the height of the sound, will help to achieve optimum conditions; for example, at 1.2m from the floor, where people sit, and at 1.6m where most people stand. A small amount of absorption can make a space far more user-friendly.
The right acoustic design and products in place allow a building’s occupants to only hear what they need to. This doesn’t have to be limited to the design stage of a new build – a retrofit project can utilise the vertical independent sound absorbers that are now available to create a calmer and, ultimately, less stressful work environment in any building.
Latest news

16th April 2024
Mitsubishi Electric set to host CIBSE Journal webinar
Mitsubishi Electric will host a CIBSE Journal webinar on Wednesday 24th April 2024 at 1pm to discuss the legislation and initiatives driving changes in the way we will need to heat, cool and ventilate large commercial buildings to reach net zero emissions in the UK.
Posted in Air Conditioning, Articles, Building Industry Events, Building Industry News, Building Products & Structures, Building Regulations & Accreditations, Building Services, Facility Management & Building Services, Heating Systems, Controls and Management, Heating, Ventilation and Air Conditioning - HVAC, Information Technology, Pipes & Fittings, Plumbing, Seminars, Sustainability & Energy Efficiency, Training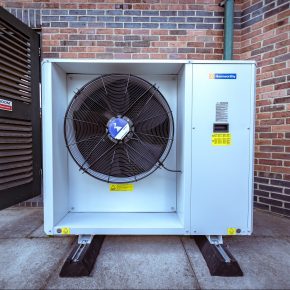
16th April 2024
Hamworthy: What to consider when choosing a heat pump?
At the heart of an efficient heat pump system lies an important element: the refrigerant – Jason Allen, Commercial Product Manager, Groupe Atlantic UK, ROI & NA. Hamworthy Heating is a Groupe Atlantic brand.
Posted in Articles, Building Industry News, Building Products & Structures, Building Services, Facility Management & Building Services, Heating Systems, Controls and Management, Heating, Ventilation and Air Conditioning - HVAC, Pipes & Fittings, Plumbing, Retrofit & Renovation, Sustainability & Energy Efficiency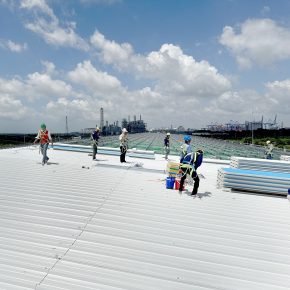
15th April 2024
EJOT Colorfast chosen for Kingspan’s highly sustainable new Asian factory
More than 120,000 EJOT Colorfast self-drilling fasteners have helped Kingspan to create a thermally superior, visually-appealing building envelope for its first purpose-built manufacturing plant in South East Asia.
Posted in Articles, Building Industry News, Building Products & Structures, Building Systems, Case Studies, Posts, Restoration & Refurbishment, Retrofit & Renovation, Roofs, Sustainability & Energy Efficiency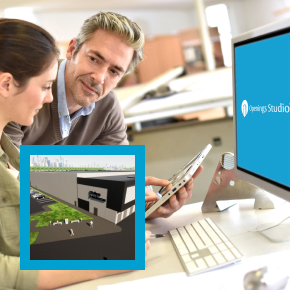
15th April 2024
ASSA ABLOY helps new manufacturing plant achieve LEED Gold certification
Improving sustainability performance is becoming a higher priority for building developers, owners and users. One consequence is fast-growing demand for green building certifications — and therefore specification. Specialist input can make the difference between hitting and missing a project target, as ASSA ABLOY explains here…
Posted in Access Control & Door Entry Systems, Architectural Ironmongery, Articles, BIM, Infrastructure & CAD Software, Building Industry News, Building Products & Structures, Building Regulations & Accreditations, Building Services, Case Studies, Doors, Facility Management & Building Services, Information Technology, Retrofit & Renovation, Security and Fire Protection, Sustainability & Energy Efficiency
 Sign up:
Sign up: 