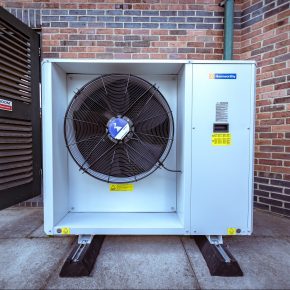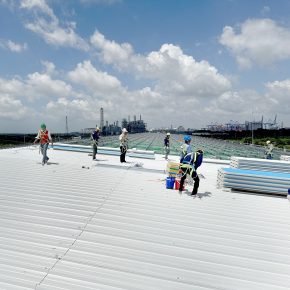
Specifying soundproof solutions for new build developments
Designing effective soundproofing for new build developments can be challenging. UK Building Regulations, such as Approved Document E, stipulate that designs have to detail all relevant information. The chosen materials must ensure that build projects are fit for purpose, whilst guaranteeing comfortable conditions for occupiers.
Architects, designers and clients need to understand how nuisance noises will affect a development, with both internal and external sources. Different noise sources can have different impacts on a new build development which, in turn, can affect design, material selection and specification procedure.
Noise in new build developments
Within new build developments, noise is transmitted by airborne and impact sound sources. Airborne sound sources include speech, TV noise, music and general noise. Impact sound sources are sudden sound sources that come through physical constructions like footsteps through floors.
The final sound source that can allow sound to transmit through a construction is flanking transmission, which is where sound is transferred indirectly through adjoining structures e.g. impact sound may be transmitted between adjoining rooms through a timber floor as well as the supporting wall.
Most modern new build developments (in particularly residential buildings) are constructed using a masonry cavity construction or a timber frame construction. Due to the different construction qualities and materials used, internal and external sound sources will have a differing effect on such developments.
Masonry cavity constructions involve an inner leaf of blockwork which supports floors and helps to create internal and separating walls. These masonry constructions can be effective in reducing airborne noise sources due to the dense nature of the masonry structures, but unfortunately are very prone to flanking noise issues.
Timber frame constructions consist of load-bearing frames of treated timber which create the floors and the internal and separating walls. Timber frame constructions are effective in reducing impact noise sources and can be a more cost-effective option compared with masonry cavity constructions, however timber frame constructions can be prone to movement and degradation.
UK Building Regulations stipulate important criteria for sound insulation performance for all types of new builds, whether the purpose is residential, commercial, education, healthcare, industrial or leisure.
Designing soundproof solutions
In order to comply with Approved Document E (England & Wales), Section 5 of the Scottish Building Standards (Scotland) and Approved Part G (Northern Ireland) of the UK Building Regulations, all internal separating floors and walls in new build developments must be constructed in such a way as to achieve minimum sound insulation values (this also includes change of use and refurbishment projects).
The most effective way to create soundproofing for new build developments that is fit for purpose is to accommodate an acoustic solution into early design plans. Early acoustic advice is essential and will guarantee that a development complies and exceeds UK Building Regulations, while minimising any chance of failure and need of remedial work later down the line which can be costly and d isruptive.
isruptive.
Hush Acoustics offers a wide range of Acoustic Products and Systems (Wall, Ceiling, Concrete and Timber Floor) which comply and exceed the requirements of UK Building Regulations. The Systems are specialist solutions which comprise of high quality acoustic components put together by Hush to offer the best soundproofing solutions for masonry and timber floors.
The HD1057 Masonry Acoustic System offers excellent acoustic performance for new builds with masonry wall construction. It comprises of a thin acoustic wall lining meaning the system has a limited impact upon the design of a building and its internal spaces.
Also used within the HD1057 Masonry Acoustic System are Hush Resilient Bars, which are fitted directly to either side of a masonry wall. In-between the bars is fitted with Hush Slab 25 Sound Absorber and faced with Hush Wallboard, finally sealed using Hush Heavy Duty Isolation Tape.
For timber frame new build developments, the HD1054 Double Timber Stud Wall System provides effective soundproofing and ensures compliance with UK Building Regulations. Two stud frames of 50 x 100mm are constructed to create new separating walls, and voids are filled with Hush Slab 100 Sound Absorber. Each frame is then faced with two layers of 15mm Soundbloc Plasterboards.
Hush offers a wide range of acoustic products and systems which offer an effective and economical solution for new build developments and importantly achieve and exceed compliance with UK Building Regulations.
Hush Acoustics Ltd
Unit 2, Tinsley Industrial Estate
Shepcote Way
Sheffield
South Yorkshire
S9 1TH
Tel: 0114 551 8685
Fax: 0151 944 1146
Visit Supplier's page
Latest news

16th April 2024
Mitsubishi Electric set to host CIBSE Journal webinar
Mitsubishi Electric will host a CIBSE Journal webinar on Wednesday 24th April 2024 at 1pm to discuss the legislation and initiatives driving changes in the way we will need to heat, cool and ventilate large commercial buildings to reach net zero emissions in the UK.
Posted in Air Conditioning, Articles, Building Industry Events, Building Industry News, Building Products & Structures, Building Regulations & Accreditations, Building Services, Facility Management & Building Services, Heating Systems, Controls and Management, Heating, Ventilation and Air Conditioning - HVAC, Information Technology, Pipes & Fittings, Plumbing, Seminars, Sustainability & Energy Efficiency, Training
16th April 2024
Hamworthy: What to consider when choosing a heat pump?
At the heart of an efficient heat pump system lies an important element: the refrigerant – Jason Allen, Commercial Product Manager, Groupe Atlantic UK, ROI & NA. Hamworthy Heating is a Groupe Atlantic brand.
Posted in Articles, Building Industry News, Building Products & Structures, Building Services, Facility Management & Building Services, Heating Systems, Controls and Management, Heating, Ventilation and Air Conditioning - HVAC, Pipes & Fittings, Plumbing, Retrofit & Renovation, Sustainability & Energy Efficiency
15th April 2024
EJOT Colorfast chosen for Kingspan’s highly sustainable new Asian factory
More than 120,000 EJOT Colorfast self-drilling fasteners have helped Kingspan to create a thermally superior, visually-appealing building envelope for its first purpose-built manufacturing plant in South East Asia.
Posted in Articles, Building Industry News, Building Products & Structures, Building Systems, Case Studies, Posts, Restoration & Refurbishment, Retrofit & Renovation, Roofs, Sustainability & Energy Efficiency
15th April 2024
ASSA ABLOY helps new manufacturing plant achieve LEED Gold certification
Improving sustainability performance is becoming a higher priority for building developers, owners and users. One consequence is fast-growing demand for green building certifications — and therefore specification. Specialist input can make the difference between hitting and missing a project target, as ASSA ABLOY explains here…
Posted in Access Control & Door Entry Systems, Architectural Ironmongery, Articles, BIM, Infrastructure & CAD Software, Building Industry News, Building Products & Structures, Building Regulations & Accreditations, Building Services, Case Studies, Doors, Facility Management & Building Services, Information Technology, Retrofit & Renovation, Security and Fire Protection, Sustainability & Energy Efficiency
 Sign up:
Sign up: