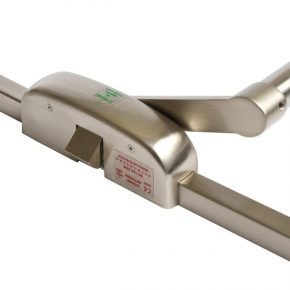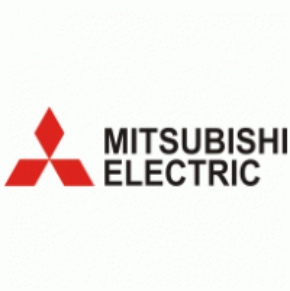
The truth about EWI
With new Government initiatives such as the Green Deal and the Energy Company Obligation (ECO) scheme gaining momentum, there has been an increasing demand for external wall insulation systems as contractors, local authorities, housing associations and social housing providers look to capitalise on the funding available to undertake energy efficient improvements to domestic properties.
This demand has brought with it a need for the industry to understand the benefits of EWI, as well as the Building Regulations and requirements that need to be adhered to and how funding for an EWI project works. As a result, Wetherby is constantly receiving queries about the installation, performance and approvals of EWI.
Here are some answers to the most frequently asked questions that are taken by the Wetherby in-house technical support department relating to the use of EWI systems for retrofitting to existing properties:
Which property construction types can EWI be installed onto?
EWI can be applied to a wide variety of domestic property types including single skin brickwork, solid concrete, steel, concrete or timber frame, traditional housing, non-traditional housing and PRC properties. Some of these house types actually fail to meet current Building Regulations; single skin properties constructed with a cavity too narrow to be insulated and non-traditional housing designated as defective under the Housing Act 1985 are not adhering to regulations. Installing EWI to these properties can bring them in line with current Building Regulations and give old housing stock a new lease of life.
Are there any circumstances when EWI cannot be installed?
Generally the only properties that cause a problem are listed buildings, which can often have restrictions regarding refurbishment works. The surrounding environment can sometimes also pose an issue, as in some areas, local authorities stipulate that any external works need to be in keeping with the surrounding properties. For example if the neighbouring houses are all of brick construction, planning may state that any EWI needs to be finished with brick slips to retain a uniform look for the area, but these issues will always be identified and resolved at the planning stage.
What is the required U-value that needs to be achieved for domestic properties?
In simple terms, a U-value is the measurement of the rate of heat loss through a structure by calculating the thermal properties of each component of the building and measuring the amount of heat lost in watts per square metre of material when the temperature outside is at least one degree lower. The lower the U-value achieved, the better insulated the property is and less energy is required to keep the building warm and dry. The requirements for England and Wales as set out in Building Regulations Approved Documents L1A and L2A are that any refurbishment to walls of existing properties need to meet a U-value of 0.30 W/m2k. While in Scotland, the Technical Handbooks Section 6 requires a U-value of 0.22 W/m2k.
Are thermographic surveys compulsory before applying EWI?
While they are not compulsory, they are beneficial to identify potential problems. By scanning buildings with specialist infrared camera equipment, the thermal energy emitting from the property can be seen in the form of a thermal image. Temperature measurements can then be taken from the image to identify any potential problems.
How much Government funding is available for EWI projects?
This is a very grey area many people in the industry are still seeking clarification on how the funding process works. The Green Deal and Energy Company Obligation (ECO) schemes provide access to funding for energy efficient measures to be installed to existing properties via energy companies. However, the level of funding available varies between energy companies, different local authorities and the measures that will be installed.
Can EWI systems cope with increased stress and wind loads of high rise buildings?
Yes, but greater consideration needs to be taken when designing an EWI system suitable for high rise buildings to account for the many additional technical factors of taller structures, including greater structural movement and increases in wind loads.
A detailed survey needs to be carried out to ensure that the structure is suitably sound and that the system specified meets all weight and wind loading requirements. Pull out tests should be carried out to gauge the effect of increased wind suction and U-Value/dew point calculations need to be made to ensure that the correct type and thickness of insulation is specified.
Can reveals be insulated without any disruption to the window/door movement?
The aim should always be to install a thin 20mm insulation board to reveals. However, this is not always possible in tight spaces without replacing the existing windows and doors, so in these situations the reveals are often just rendered with no insulation.
What is the life expectancy of EWI products?
Most Wetherby EWI systems are covered by BBA Certification, which gives a minimum designed life expectancy of 30 years. However, Wetherby is currently in the process of having its BBA certificates extended to 60 years.
Latest news

18th April 2024
Abloy UK showcases new digital portfolio at The Security Event 2024
Abloy UK is set to unveil its latest line-up of access control systems at The Security Event 2024, welcoming guests to explore its cutting-edge electromechanical and digital solutions on stand 5/F50.
Posted in Access Control & Door Entry Systems, Architectural Ironmongery, Articles, Building Industry Events, Building Industry News, Building Products & Structures, Building Services, Doors, Exhibitions and Conferences, Facility Management & Building Services, Health & Safety, Information Technology, Retrofit & Renovation, Security and Fire Protection
18th April 2024
Strand is a Failsafe Choice for Emergency Exit and Panic Hardware
In times of emergency, you’re in safe hands with Strand Hardware. Although there are many considerations for building specification, few decisions can be as critical as selecting the right emergency exit/panic hardware.
Posted in Access Control & Door Entry Systems, Architectural Ironmongery, Articles, Building Industry News, Building Products & Structures, Building Services, Doors, Facility Management & Building Services, Health & Safety, Restoration & Refurbishment, Retrofit & Renovation, Security and Fire Protection
18th April 2024
MRA appoints Callum Budd as Research Projects Director
MRA Research, the research agency focused solely on the construction sector, welcomes Callum Budd as its new Research Projects Director.
Posted in Articles, Building Industry News, Information Technology, news, Recruitment, Research & Materials Testing
16th April 2024
Mitsubishi Electric set to host CIBSE Journal webinar
Mitsubishi Electric will host a CIBSE Journal webinar on Wednesday 24th April 2024 at 1pm to discuss the legislation and initiatives driving changes in the way we will need to heat, cool and ventilate large commercial buildings to reach net zero emissions in the UK.
Posted in Air Conditioning, Articles, Building Industry Events, Building Industry News, Building Products & Structures, Building Regulations & Accreditations, Building Services, Facility Management & Building Services, Heating Systems, Controls and Management, Heating, Ventilation and Air Conditioning - HVAC, Information Technology, Pipes & Fittings, Plumbing, Seminars, Sustainability & Energy Efficiency, Training
 Sign up:
Sign up: