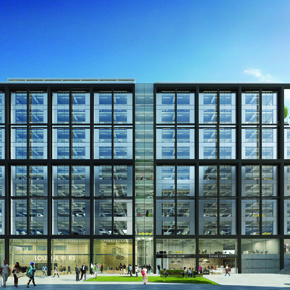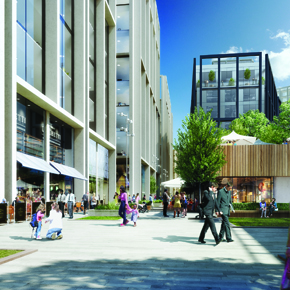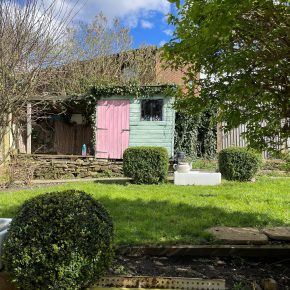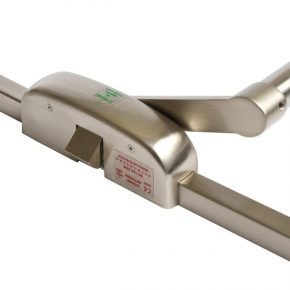
Welcome to Ruskin Square, Croydon
The vision for Ruskin Square is to create an exciting new business, residential and leisure quarter within the centre of Croydon; a new place in an established town centre. This new development will offer a high quality environment in which people will want to live, work and relax. ABC+D takes a look…
Ruskin Square will comprise in total, five Grade A office buildings of between seven and 15 storeys, which will provide up to 1,250,000ft2 (net) of new accommodation with flexible floor plates and an abundance of natural light together with up to 625 residential units, 100,000ft2 of retail space, cafés and restaurants all set within areas of attractive public realm.
Through this mix and blend of uses, the scheme will be a thriving and vibrant community, well-managed and well-connected to its immediate environs and Central London.
First class accessibility A town centre location with excellent public transport links.
A high quality, mixed use urban quarter The scheme has been designed to create a new destination with emphasis on combining a variety of uses and place-making features.
Strategic regeneration Ruskin Square will be part of an outstanding regeneration project in the centre of Croydon, set to become one of the capital’s most vibrant town centres and a major driver of the economy.
Schroder UK Real Estate Fund (SREF) and Stanhope have appointed Lendlease as the preferred contractor for the first of five office buildings at Ruskin Square, the partnership’s £500m business, residential and leisure quarter adjacent.
With a shortage of Grade A office accommodation in the central London market in particular, Ruskin Square’s new office space will meet a growing demand from occupiers across the Capital and South East.
Situated at the heart of Croydon’s business district, the Ruskin Square development will also provide contemporary accommodation. Work on the first residential phase at Ruskin Square began in July 2014, with Places for People appointed to build and manage the construction of 161 high quality homes, due to be completed in 2016.
A recent launch allowed people to find out more information about the first phase of spectacular new homes, known as Vita, and the wider Ruskin Square development.
Guests were able to look at specification samples of materials being used for kitchens, tiling and flooring, while enjoying an unprecedented bird’s eye view of construction progress from the 11th floor.
Vita has been designed by London-based architect AHMM and comprises a mix of one and two-bedroom homes set within an elegant, sculpted L-shape, with a nine-storey plinth and a soaring 22-storey tower.
Each and every apartment will enjoy its own direct access to a secure, outdoor amenity area – either a large balcony or sizeable terrace and private gardens at ground level. In addition, the building will also have a roof garden on the ninth floor, providing breath-taking views across Croydon towards London and the surrounding countryside.
Located directly adjacent to East Croydon station, residents will have unrivalled access to one of the South East’s best connected transport hubs, which offers train services connecting to Central London in under 15 minutes.
Latest news

19th April 2024
ASSA ABLOY: Access solutions can impact sustainability performance across the full life-cycle of a building
Embedding sustainability within any organisation requires a broad, strategic perspective. Scrutiny should include the physical infrastructure itself: According to the IEA, buildings consume around 30% of global energy*. ASSA ABLOY has more…
Posted in Access Control & Door Entry Systems, Architectural Ironmongery, Articles, Building Industry News, Building Products & Structures, Building Regulations & Accreditations, Building Services, Case Studies, Doors, Facility Management & Building Services, Information Technology, Research & Materials Testing, Retrofit & Renovation, Security and Fire Protection, Sustainability & Energy Efficiency, Video of the Week
19th April 2024
British weather doesn't dampen spirit for new HMG Garden Paint
Despite one of the wettest starts to the year on record, customers are starting to plan for brighter days with HydroPro Garden Paint from HMG Paints.
Posted in Articles, Building Industry News, Building Products & Structures, Garden, Innovations & New Products, Paints, Paints, Coatings & Finishes, Restoration & Refurbishment, Retrofit & Renovation, Site Preparation, Sustainability & Energy Efficiency, Waste Management & Recycling
18th April 2024
Abloy UK showcases new digital portfolio at The Security Event 2024
Abloy UK is set to unveil its latest line-up of access control systems at The Security Event 2024, welcoming guests to explore its cutting-edge electromechanical and digital solutions on stand 5/F50.
Posted in Access Control & Door Entry Systems, Architectural Ironmongery, Articles, Building Industry Events, Building Industry News, Building Products & Structures, Building Services, Doors, Exhibitions and Conferences, Facility Management & Building Services, Health & Safety, Information Technology, Retrofit & Renovation, Security and Fire Protection
18th April 2024
Strand is a Failsafe Choice for Emergency Exit and Panic Hardware
In times of emergency, you’re in safe hands with Strand Hardware. Although there are many considerations for building specification, few decisions can be as critical as selecting the right emergency exit/panic hardware.
Posted in Access Control & Door Entry Systems, Architectural Ironmongery, Articles, Building Industry News, Building Products & Structures, Building Services, Doors, Facility Management & Building Services, Health & Safety, Restoration & Refurbishment, Retrofit & Renovation, Security and Fire Protection
 Sign up:
Sign up: