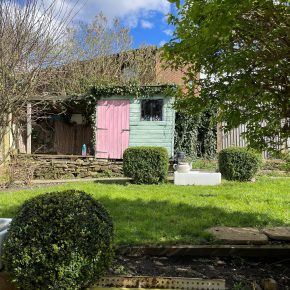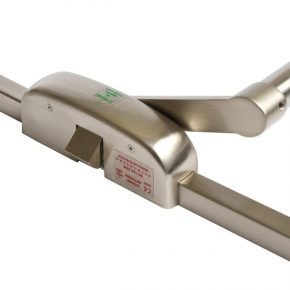
A Fabric First view of lintels
The external envelope must be the first step to ensuring an energy efficient building that is sustainable for the longer term. This, of course, requires the careful planning of multiple materials and techniques, from glass and metal, to bricks, blocks and timber building elements. Lintels form a vital part of this blend, providing a lightweight, fast and effective solution to the construction of windows, doors and other apertures such as arches and cantilevers.
By their nature though, care must be taken in the specification of lintels. It stands to reason that any break in the building fabric poses a risk to thermal efficiency. This is because a structural member must be incorporated to ensure a structurally sound result. In doing so, there is a risk that a cold bridge could be formed.
There are many technical solutions available, designed to combine the required structural performance with the desired level of energy efficiency. Crucially, the specification of a lintel with very low psi-values will result in the optimum result. This figure is representative of the additional heat lost at a junction for example between walls and floors, or roof and walls, within design of the building envelope. When this is combined with the U-value of the plain elements, the result is the overall heat loss through the fabric of the building.
While there is the potential for thermal bridging caused by lintels, there are many misleading claims surrounding the best method of reducing heat loss through the lintel. While it is true that a cavity size can be reduced from 150 to 100mm, for example when a lintel without the optimum psi-values is installed in a building envelope whose design incorporates a high proportion of glazing, generally this does not provide a true reflection.
In achieving a zero-carbon building, the envelope has an important part to play. Therefore, the reduction of U-values is very likely to become part of the Building Regulations on the route to 2019. When this happens, it will be important that psi-values also reduce, in order to contribute to the improved fabric energy efficiency of the building.
Specification of lintels that are designed to reduce thermal bridging optimising steel use through discrete brackets instead of continuous base plates provides a highly efficient solution. BRE Information Paper 1/06 states that steel lintels without a base plate can use the default psi-value of 0.30W/mK in the calculations. Even better, where thermal modeling of lintels provides further improved psi-values, in this case down to 0.2W/mK, heat loss through the building fabric can be effectively improved.
Of course, a thermally broken lintel, or even the specification of two separate lintels, can reduce the heat loss further. However, this typically only results in a saving of some 2-5mm of cavity wall insulation therefore, a standard lintel, which is supported by thermal modeling, delivers the most cost effective result.
Caution is advised in the specification of alternative methods. It has been claimed that thermally broken lintels can make a saving of up to 50mm, but this is as yet unproven. The material used in the design of some new lintels should also be considered carefully. Again, as yet unproven, options such as GRP may well have limited load-bearing capacity over the lifetime of a building.
In projects where the aspiration is for even tighter energy targets than those stipulated by the Building Regulations, the specification of a wider cavity steel lintel could provide a cost-effective solution. Accommodating cavities up to 165mm and, therefore, a much thicker layer of insulation too, a wider cavity lintel can support the enhanced performance of the building envelope where psi-values better than 0.2W/mK are desired.
Crucially, getting the specification of the lintel right, without over-specifying on performance to achieve the desired result can help to maintain reliable construction methods, familiar site programmes and keep costs on track.
Latest news

19th April 2024
ASSA ABLOY: Access solutions can impact sustainability performance across the full life-cycle of a building
Embedding sustainability within any organisation requires a broad, strategic perspective. Scrutiny should include the physical infrastructure itself: According to the IEA, buildings consume around 30% of global energy*. ASSA ABLOY has more…
Posted in Access Control & Door Entry Systems, Architectural Ironmongery, Articles, Building Industry News, Building Products & Structures, Building Regulations & Accreditations, Building Services, Case Studies, Doors, Facility Management & Building Services, Information Technology, Research & Materials Testing, Retrofit & Renovation, Security and Fire Protection, Sustainability & Energy Efficiency, Video of the Week
19th April 2024
British weather doesn't dampen spirit for new HMG Garden Paint
Despite one of the wettest starts to the year on record, customers are starting to plan for brighter days with HydroPro Garden Paint from HMG Paints.
Posted in Articles, Building Industry News, Building Products & Structures, Garden, Innovations & New Products, Paints, Paints, Coatings & Finishes, Restoration & Refurbishment, Retrofit & Renovation, Site Preparation, Sustainability & Energy Efficiency, Waste Management & Recycling
18th April 2024
Abloy UK showcases new digital portfolio at The Security Event 2024
Abloy UK is set to unveil its latest line-up of access control systems at The Security Event 2024, welcoming guests to explore its cutting-edge electromechanical and digital solutions on stand 5/F50.
Posted in Access Control & Door Entry Systems, Architectural Ironmongery, Articles, Building Industry Events, Building Industry News, Building Products & Structures, Building Services, Doors, Exhibitions and Conferences, Facility Management & Building Services, Health & Safety, Information Technology, Retrofit & Renovation, Security and Fire Protection
18th April 2024
Strand is a Failsafe Choice for Emergency Exit and Panic Hardware
In times of emergency, you’re in safe hands with Strand Hardware. Although there are many considerations for building specification, few decisions can be as critical as selecting the right emergency exit/panic hardware.
Posted in Access Control & Door Entry Systems, Architectural Ironmongery, Articles, Building Industry News, Building Products & Structures, Building Services, Doors, Facility Management & Building Services, Health & Safety, Restoration & Refurbishment, Retrofit & Renovation, Security and Fire Protection
 Sign up:
Sign up: