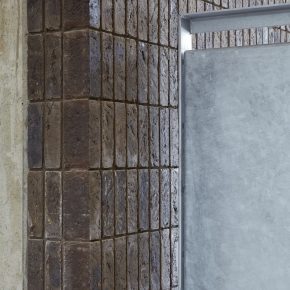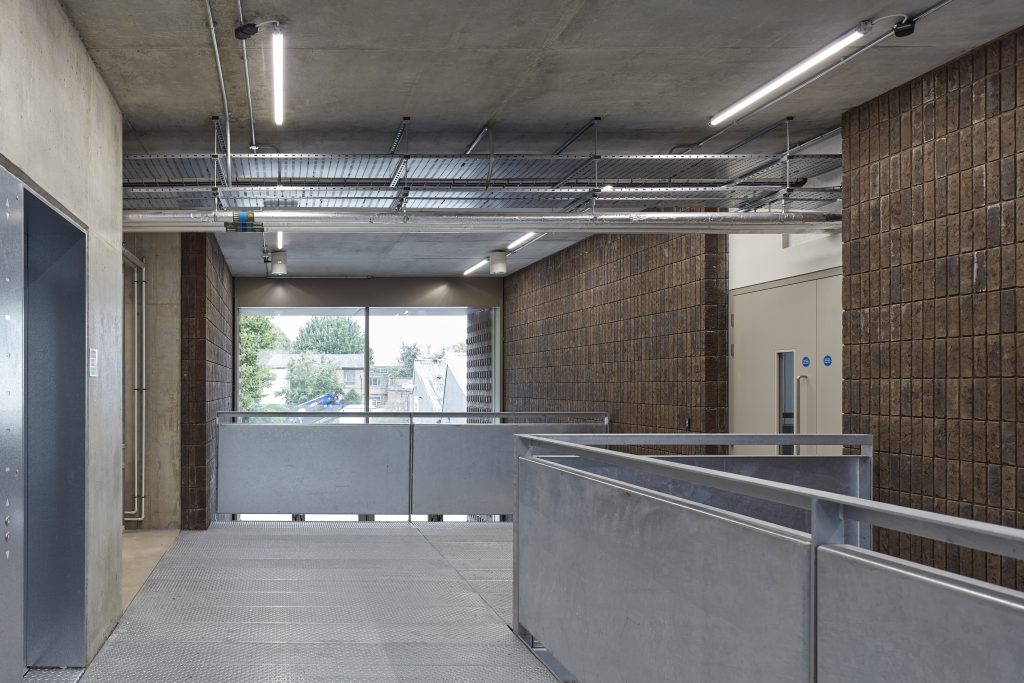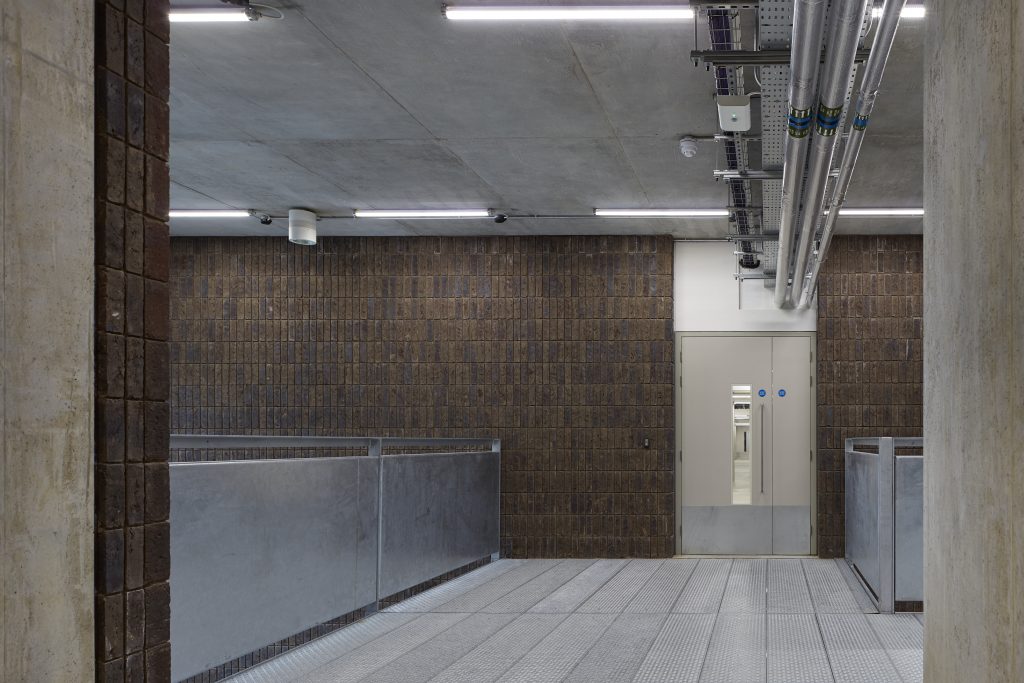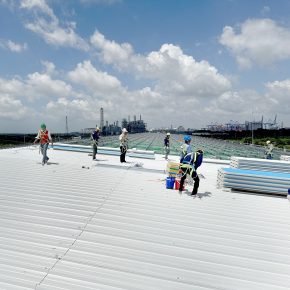
Cocoa Studios’ style defined by Vandersanden’s Herning Brick
Cocoa Studios is a new commercial building at the heart of The Biscuit Factory, a bustling business centre on the former Peek Freans Biscuit Town site in Bermondsey, London. Architectural practice Allford Hall Monaghan Morris’s (AHMM) approach to the scheme referenced the historic warehouses of the area: narrow proportioned brick buildings with large-recessed openings and fine detailing. To achieve this design vision, Vandersanden’s 65mm Herning facing brick was chosen as an integral element of the building’s design.
For 123 years, biscuits, such as the Garibaldi and the Bourbon, were manufactured in the Victorian factories on the site, which now consists of new build and refurbished buildings occupied by start-up businesses and small and medium enterprise businesses.
The six-storey Cocoa Studios is L-shaped in plan and adjoins an existing building, completing an urban block and providing a new landscaped courtyard at its centre.

AHMM examined the various options for the facade with building materials distributor EH Smith to ensure colour and texture requirements were met; it was also essential that the brick worked with a smaller than usual joint profile of 7.5mm.
To achieve the batching measurements required when setting the building out, Vandersanden produced the bricks in a single firing to ensure the best possible consistency from the clay product.
Lon Luc, senior architect at AHMM, comments: “We chose Vandersanden’s Herning brick because of its texture and variety of tones and colours. These complement its context while bringing its own distinct identity, helping add variety, interest and joy to the simple, well-proportioned volumes of the building.
“The richness and depth of the appearance of the brick are especially apparent on the larger double height expanses of brick within the entrance hall interior that helps to emphasise the delightfulness of the space.”

The dark brown-purple-blue multi-coloured Herning bricks define the building’s facade which is divided by deep vertical slots into a series of wide brick bays that follow the rhythm of the connected buildings.
Within these slots are expansive window openings that are a minimum of one and a half bricks deep, with the heads and cill units produced using specials.
The ground and first floor levels are delineated with a hand-laid, expressed brick-bond of soldiers, alternated with flush and projecting headers on a single course that are then stack bonded. From the second floor up, an uncomplicated stretcher bond emphasises the solidity and proportions of the bays; a recessed mortar joint adds a further delicate grain.
Lon Luc adds: “The facade detailing subtlety echoes the variety of brick patterns of the neighbouring Victorian architecture and follows the care and attention to detail of Peek Freans’ original design and engineering in a contemporary manner.
“Every detail was carefully co-ordinated with the brickwork contractor, Grangewood Brickwork Services, and Vandersanden, along with EH Smith; the process included several pre-production visits to Vandersanden’s factory. The brick’s quality, appearance and versatility contributed greatly to the aesthetic success of the project.”
For more information on the Herning and the wide range of high-quality bricks available from Vandersanden, visit the company’s website.
Compass Point Business Park
16 Stocks Bridge Way
St. Ives
Cambridgeshire
PE27 5JL
T: (+44) 01954 268075
E: [email protected]
Visit Supplier's page
Latest news

16th April 2024
Mitsubishi Electric set to host CIBSE Journal webinar
Mitsubishi Electric will host a CIBSE Journal webinar on Wednesday 24th April 2024 at 1pm to discuss the legislation and initiatives driving changes in the way we will need to heat, cool and ventilate large commercial buildings to reach net zero emissions in the UK.
Posted in Air Conditioning, Articles, Building Industry Events, Building Industry News, Building Products & Structures, Building Regulations & Accreditations, Building Services, Facility Management & Building Services, Heating Systems, Controls and Management, Heating, Ventilation and Air Conditioning - HVAC, Information Technology, Pipes & Fittings, Plumbing, Seminars, Sustainability & Energy Efficiency, Training
16th April 2024
Hamworthy: What to consider when choosing a heat pump?
At the heart of an efficient heat pump system lies an important element: the refrigerant – Jason Allen, Commercial Product Manager, Groupe Atlantic UK, ROI & NA. Hamworthy Heating is a Groupe Atlantic brand.
Posted in Articles, Building Industry News, Building Products & Structures, Building Services, Facility Management & Building Services, Heating Systems, Controls and Management, Heating, Ventilation and Air Conditioning - HVAC, Pipes & Fittings, Plumbing, Retrofit & Renovation, Sustainability & Energy Efficiency
15th April 2024
EJOT Colorfast chosen for Kingspan’s highly sustainable new Asian factory
More than 120,000 EJOT Colorfast self-drilling fasteners have helped Kingspan to create a thermally superior, visually-appealing building envelope for its first purpose-built manufacturing plant in South East Asia.
Posted in Articles, Building Industry News, Building Products & Structures, Building Systems, Case Studies, Posts, Restoration & Refurbishment, Retrofit & Renovation, Roofs, Sustainability & Energy Efficiency
15th April 2024
ASSA ABLOY helps new manufacturing plant achieve LEED Gold certification
Improving sustainability performance is becoming a higher priority for building developers, owners and users. One consequence is fast-growing demand for green building certifications — and therefore specification. Specialist input can make the difference between hitting and missing a project target, as ASSA ABLOY explains here…
Posted in Access Control & Door Entry Systems, Architectural Ironmongery, Articles, BIM, Infrastructure & CAD Software, Building Industry News, Building Products & Structures, Building Regulations & Accreditations, Building Services, Case Studies, Doors, Facility Management & Building Services, Information Technology, Retrofit & Renovation, Security and Fire Protection, Sustainability & Energy Efficiency
 Sign up:
Sign up: