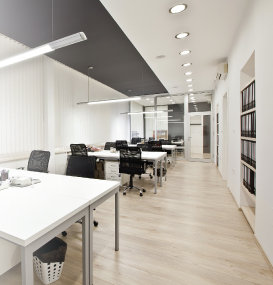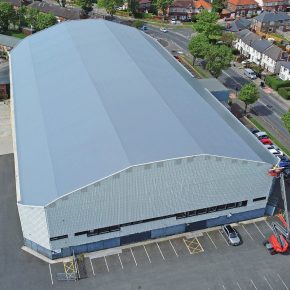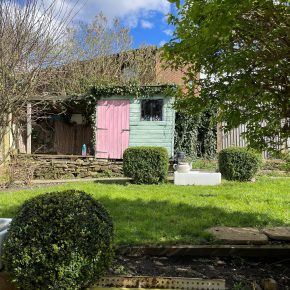
Design considerations when building and outfitting office spaces
Office furniture retailer Slingsby walks us through some important aspects of designing a workplace.
 Ergonomics are an important part of the design process for architects and interior designers alike.
Ergonomics are an important part of the design process for architects and interior designers alike.
When it comes to offices, there are few things more important than selecting the right office plan and the right seating for those who will eventually occupy the building.
Office seating
The NHS reported that the most common office problem is back pain, which is brought on through poor posture. Seating is a key factor when it comes to improving posture. Chairs should support a user’s back, offering reinforcement in the weaker lower portion of your back. They should be tall enough to keep knees level with hips. They should also allow a user to keep their feet flat to the floor.
When kitting out any new office space, you should select chairs from the following list.
Operator chairs – designed for heavy keywboard use over long periods, this style of chair comes in useful for a computer heavy office. They have medium to high backs that support all of the back and shoulders and have optional arms.
Typist chairs – Similar to operator chairs, the typist chair tends to have a lower back to support the lower section of a person’s spine. They do not recline as much as operator chairs and promote good posture through their lower range of motion.
24 hour seating – Designed for constant use throughout the day, 24 hour chairs are reinforced versions of the operator chair. Good for offices that may be used as call centres or other 24 hour centres (hospital receptions etc.)
High Back Chairs – Good for extensive work when seated, the back of the chair can be extended up to the shoulders to support the head and neck.
Ergonomic Chairs – These are designed for long-lasting comfort, support and increasing the quality of work. Fully adjustable and perfect for preventing back pain and promoting posture, but usually more expensive than other chairs.
However, you may want to consider stand-up desks if you’re designing a small office that may be used by a start-up or small business.
Office space layout
When planning an office it’s vital to consider whether you’ll design an open plan or a more cubicle-led office space. Open plan offices are more popular in creative sectors and encourage staff communication, so if you’re aiming to lease space to more creative industries this is the way to go. However, they’re also prone to spreading disease and lowering productivity at times – so choose carefully.
A good option is to create a layout that caters to open plan design, but allows for optional cubicles to be installed.
If you take these factors into consideration when designing an office space, you’re more likely to find tenants or sell the building as worker satisfaction is an important aspect for most businesses. Including seating also reduces the overall cost for a company moving into the building, which makes your design more attractive.
Link for more information from Slingsby – your workplace partner
Otley Road,
Baildon, Shipley,
BD17 7LW
Tel + 44 (0)1274 535030
Fax + 44 (0)1274 535033
Visit Supplier's page
Latest news

22nd April 2024
New EJOT role will develop strategic support for UK flat roofing sector
EJOT UK has taken a major step in the expansion of its support for the flat roofing market by appointing one of its most experienced building envelope fastening specialists as its first sector-dedicated business development manager.
Posted in Articles, Building Industry News, Building Products & Structures, Building Systems, Innovations & New Products, Posts, Recruitment, Restoration & Refurbishment, Retrofit & Renovation, Roofs
22nd April 2024
Access2 Wins ADSA-Sponsored Award at AI Specification Awards
Access2 clinched the ADSA-sponsored Product Design and Innovation Award (Electronic) at the AI Specification Awards 2024 on Thursday.
Posted in Access Control & Door Entry Systems, Architectural Ironmongery, Articles, Awards, Building Associations & Institutes, Building Industry Events, Building Industry News, Building Products & Structures, Building Services, Doors, Facility Management & Building Services, Information Technology, Innovations & New Products, Retrofit & Renovation, Security and Fire Protection, Video of the Week
19th April 2024
ASSA ABLOY: Access solutions can impact sustainability performance across the full life-cycle of a building
Embedding sustainability within any organisation requires a broad, strategic perspective. Scrutiny should include the physical infrastructure itself: According to the IEA, buildings consume around 30% of global energy*. ASSA ABLOY has more…
Posted in Access Control & Door Entry Systems, Architectural Ironmongery, Articles, Building Industry News, Building Products & Structures, Building Regulations & Accreditations, Building Services, Case Studies, Doors, Facility Management & Building Services, Information Technology, Research & Materials Testing, Retrofit & Renovation, Security and Fire Protection, Sustainability & Energy Efficiency, Video of the Week
19th April 2024
British weather doesn't dampen spirit for new HMG Garden Paint
Despite one of the wettest starts to the year on record, customers are starting to plan for brighter days with HydroPro Garden Paint from HMG Paints.
Posted in Articles, Building Industry News, Building Products & Structures, Garden, Innovations & New Products, Paints, Paints, Coatings & Finishes, Restoration & Refurbishment, Retrofit & Renovation, Site Preparation, Sustainability & Energy Efficiency, Waste Management & Recycling
 Sign up:
Sign up: