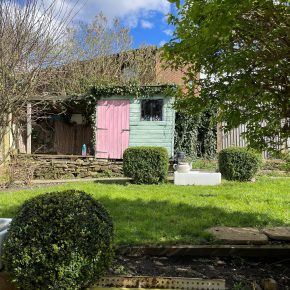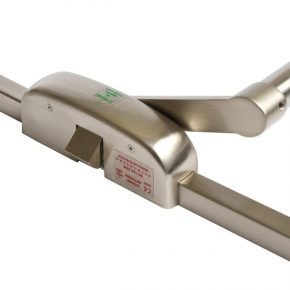
Fortius Clinic expands its London presence with new city premises
Since opening in 2011, Fortius Clinic has already established an international reputation, attracting many of the UK’s elite sports professionals to its Marylebone clinic, an Outpatient Diagnostic and Treatment Centre (ODTC) and FIFA Medical Centre of Excellence. The new premises will enable Fortius Clinic to lead the way in specialist orthopaedics for a more city-based audience.
The vision for the facilities on King William Street was to create a new aesthetic in private healthcare; a space for the diagnosis and treatment of musculoskeletal conditions, both surgical and nonsurgical. The aim was to create an environment that truly represented and complemented a state-of-the-art facility and includes nine consulting rooms, treatment rooms, an X-ray suite, ultrasound facilities and a 3T MRI scanner.
tp bennett’s architectural concept for the clinic was to move away from a traditional medical blueprint and draw on the more welcoming and accessible design models associated with the hospitality sector.
Patients enter the clinic through a prominent entrance and attractive period façade where they are greeted by the main reception and directed downstairs to the lower ground floor welcome point.
The circulation and waiting areas are located in the centre of the accommodation with a central pod helping to orientate the patient and add geometry to the space. The various departments, such as consulting, treatment rooms, imaging and procedure rooms are located around the perimeter to optimise the use of space and also retain the various relationships and adjacencies between the departments while simplifying patient flows.
 The brief was for a light, spacious and welcoming design that created an impression of solidity and wellness for both patients and visitors. With the clinic located on the lower ground floor, the design seeks to utilise the minimal natural light sources available on offer, using bright open spaces, ambient lighting, reflective surfaces and clean, simple lines.
The brief was for a light, spacious and welcoming design that created an impression of solidity and wellness for both patients and visitors. With the clinic located on the lower ground floor, the design seeks to utilise the minimal natural light sources available on offer, using bright open spaces, ambient lighting, reflective surfaces and clean, simple lines.
The new generous circulation waiting space on the lower ground level has been designed with a contemporary but clinical feel to create a relaxing experience for the patient.
The spaces are curved and organic, eliminating the constricted feelings associated with narrow corridors and making the space fluid and articulated. Incorporating tp bennett’s cross sector expertise, the design offers a reassuring clinical feel with finishes reminiscent of a boutique hotel.
The reception at street level outwardly communicates the ethos of the clinic; world class, excellence, personalised care, with its clean simple lines and bright white aesthetic designed in a crisp architectural style.
When patients enter the main body of the clinic at lower ground floor, with its soft organic forms, green wall and ambient lighting design, it provides a welcome, relaxing retreat from the noisy and hard urban environment above.
 The open circulation and waiting spaces are partitioned by curved walls that create fluidity across the space and remove any resemblance to the harsh lines and corridors often associated with hospitals and healthcare facilities. tp bennett has created an environment that is both stylish and confident while providing the necessary clinical reassurance for both patients and staff.
The open circulation and waiting spaces are partitioned by curved walls that create fluidity across the space and remove any resemblance to the harsh lines and corridors often associated with hospitals and healthcare facilities. tp bennett has created an environment that is both stylish and confident while providing the necessary clinical reassurance for both patients and staff.
Jonathan Darke, tp bennett, principal director, said: “The Fortius Clinic is a strong brand with a diverse audience. We wanted to develop an individual style for the King William Street clinic to demonstrate the company’s reach and understanding of its clients. The space has a sense of gravitas and efficiency, but is also far removed from a healthcare environment. Clients need to feel at ease and confident in their surroundings but they also want their journey to be as pleasant an experience as possible within a welcoming and stylish setting.”
tp bennett is an architecture and design practice based in London and Manchester with affiliate offices in more than 20 countries. The practice has three core divisions, architecture, interiors and town planning, supported by specialist areas in strategy, research and graphics.
270 staff work across the practice with projects covering a range of sectors including corporate, datacentres, education, health, hotels, bars and restaurants, offices, public/civic use, residential, retail & leisure, student residential, and transportation.
Founded in 1921 by Sir Thomas Bennett, today tp bennett is led by a young, dynamic, fourth generation of directors who are passionately committed to design and providing a firstrate professional service tailored to each client’s needs.
Find out more in the September 2016 issue of ABC+D Magazine
Latest news

19th April 2024
ASSA ABLOY: Access solutions can impact sustainability performance across the full life-cycle of a building
Embedding sustainability within any organisation requires a broad, strategic perspective. Scrutiny should include the physical infrastructure itself: According to the IEA, buildings consume around 30% of global energy*. ASSA ABLOY has more…
Posted in Access Control & Door Entry Systems, Architectural Ironmongery, Articles, Building Industry News, Building Products & Structures, Building Regulations & Accreditations, Building Services, Case Studies, Doors, Facility Management & Building Services, Information Technology, Research & Materials Testing, Retrofit & Renovation, Security and Fire Protection, Sustainability & Energy Efficiency, Video of the Week
19th April 2024
British weather doesn't dampen spirit for new HMG Garden Paint
Despite one of the wettest starts to the year on record, customers are starting to plan for brighter days with HydroPro Garden Paint from HMG Paints.
Posted in Articles, Building Industry News, Building Products & Structures, Garden, Innovations & New Products, Paints, Paints, Coatings & Finishes, Restoration & Refurbishment, Retrofit & Renovation, Site Preparation, Sustainability & Energy Efficiency, Waste Management & Recycling
18th April 2024
Abloy UK showcases new digital portfolio at The Security Event 2024
Abloy UK is set to unveil its latest line-up of access control systems at The Security Event 2024, welcoming guests to explore its cutting-edge electromechanical and digital solutions on stand 5/F50.
Posted in Access Control & Door Entry Systems, Architectural Ironmongery, Articles, Building Industry Events, Building Industry News, Building Products & Structures, Building Services, Doors, Exhibitions and Conferences, Facility Management & Building Services, Health & Safety, Information Technology, Retrofit & Renovation, Security and Fire Protection
18th April 2024
Strand is a Failsafe Choice for Emergency Exit and Panic Hardware
In times of emergency, you’re in safe hands with Strand Hardware. Although there are many considerations for building specification, few decisions can be as critical as selecting the right emergency exit/panic hardware.
Posted in Access Control & Door Entry Systems, Architectural Ironmongery, Articles, Building Industry News, Building Products & Structures, Building Services, Doors, Facility Management & Building Services, Health & Safety, Restoration & Refurbishment, Retrofit & Renovation, Security and Fire Protection
 Sign up:
Sign up: 