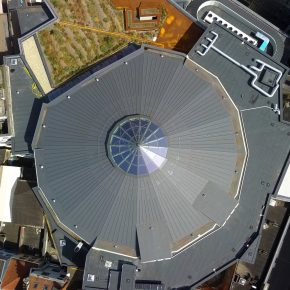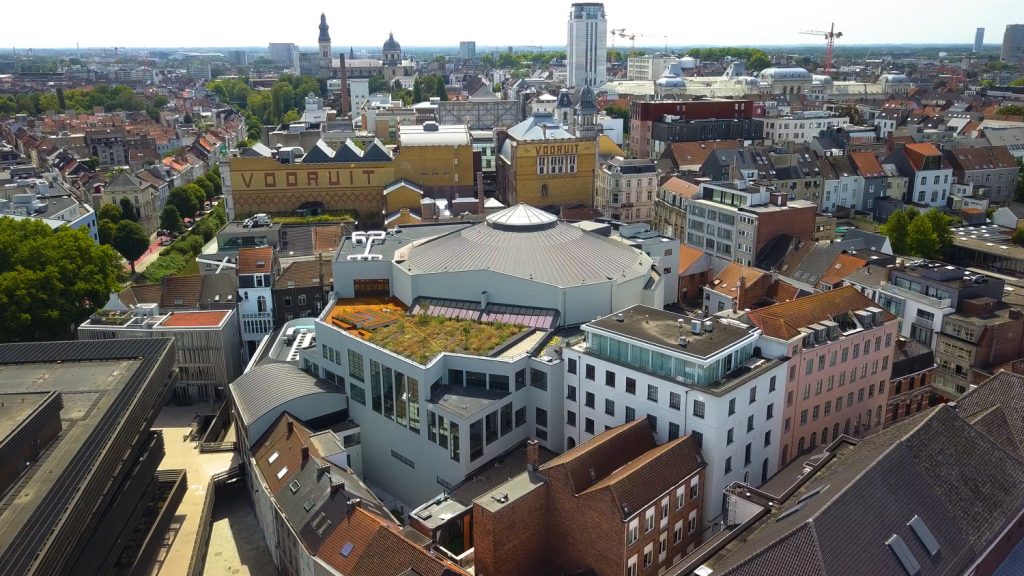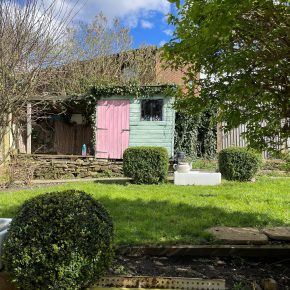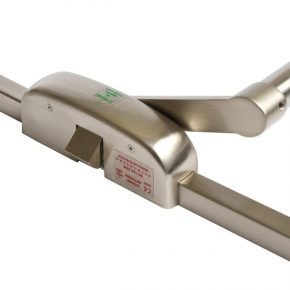
Historic Belgian building shines again thanks to RENOLIT
Wintercircus shines again in the centre of Ghent, Belgium, becoming a centre for culture, entrepreneurship and innovation. This is courtesy of 6,000 square metres of renovation and a splendid roof by RENOLIT ALKORPLAN Design in charcoal.
The Wintercircus is the well-chosen renovation of a municipal piece of history, which finally goes beyond the idea of consuming new building land and instead embraces the protection and improvement of the existing one.
It applies to every corner of the city, but even more so when it comes to historic buildings, protected by the Fine Arts. Built in 1885 the Wintercircus hosted circuses and theatrical performances throughout the year until it was torn down by a fire in 1920. The few remaining parts of the structure were incorporated into the replacement construction, which was completed in 1923.
The transformation into a garage took place shortly after World War II. The arena was replaced by a concrete construction with a ramp system, allowing cars to drive to the top of the building.

The garage was closed in 1978. It was used as a store for vintage cars for some time and then it was abandoned until the recent renovation and enhancement. In addition to an underground concert hall with 500 seats, the Wintercircus will host (the opening is scheduled for early 2023) co-working facilities, offices for start-ups, a cafeteria, a restaurant, a bar with terrace and a few shops.
A city corner that, after years of abandonment, returns to be a space usable by citizens, without taking up even more land.
‘Fundamental’
Jolien Haesebeyt, sales director for RENOLIT ALKORPLAN roofing products – BENELUX, comments: “In this case, the aesthetic aspect was fundamental, as the roof had to be approved by the Department of Fine Arts for the conservation of monuments. For this reason, we have proposed RENOLIT ALKORPLAN Design in charcoal”.
The RENOLIT ALKORPLAN Design system combines the hot air welded extruded profiles available in two sizes and different colours with the aesthetics of the metal covers and the advantages of the RENOLIT ALKORPLAN synthetic membranes. This solution makes it possible to avoid the problems of metal roofs without sacrificing attractive and creative aesthetic solutions.
The RENOLIT ALKORPLAN Design system offers several advantages, including high flexibility, limited weight, ease of making particular points, creativity and elegance.
Jelle Defrancq, business unit manager of the installation company Tectum Dekkers, comments: “The result was really impressive, thanks to the collaboration with our RENOLIT ALKORPLAN roofing products supplier. We are very proud of the work we have been able to do.
“RENOLIT ALKORPLAN roofing products has moreover offered us an excellent support with periodic inspections in the construction site, continuous assistance for wind load calculations, the collaboration with the architect and the General Contractor.”
Visit Supplier's page
Latest news

19th April 2024
ASSA ABLOY: Access solutions can impact sustainability performance across the full life-cycle of a building
Embedding sustainability within any organisation requires a broad, strategic perspective. Scrutiny should include the physical infrastructure itself: According to the IEA, buildings consume around 30% of global energy*. ASSA ABLOY has more…
Posted in Access Control & Door Entry Systems, Architectural Ironmongery, Articles, Building Industry News, Building Products & Structures, Building Regulations & Accreditations, Building Services, Case Studies, Doors, Facility Management & Building Services, Information Technology, Research & Materials Testing, Retrofit & Renovation, Security and Fire Protection, Sustainability & Energy Efficiency, Video of the Week
19th April 2024
British weather doesn't dampen spirit for new HMG Garden Paint
Despite one of the wettest starts to the year on record, customers are starting to plan for brighter days with HydroPro Garden Paint from HMG Paints.
Posted in Articles, Building Industry News, Building Products & Structures, Garden, Innovations & New Products, Paints, Paints, Coatings & Finishes, Restoration & Refurbishment, Retrofit & Renovation, Site Preparation, Sustainability & Energy Efficiency, Waste Management & Recycling
18th April 2024
Abloy UK showcases new digital portfolio at The Security Event 2024
Abloy UK is set to unveil its latest line-up of access control systems at The Security Event 2024, welcoming guests to explore its cutting-edge electromechanical and digital solutions on stand 5/F50.
Posted in Access Control & Door Entry Systems, Architectural Ironmongery, Articles, Building Industry Events, Building Industry News, Building Products & Structures, Building Services, Doors, Exhibitions and Conferences, Facility Management & Building Services, Health & Safety, Information Technology, Retrofit & Renovation, Security and Fire Protection
18th April 2024
Strand is a Failsafe Choice for Emergency Exit and Panic Hardware
In times of emergency, you’re in safe hands with Strand Hardware. Although there are many considerations for building specification, few decisions can be as critical as selecting the right emergency exit/panic hardware.
Posted in Access Control & Door Entry Systems, Architectural Ironmongery, Articles, Building Industry News, Building Products & Structures, Building Services, Doors, Facility Management & Building Services, Health & Safety, Restoration & Refurbishment, Retrofit & Renovation, Security and Fire Protection
 Sign up:
Sign up: