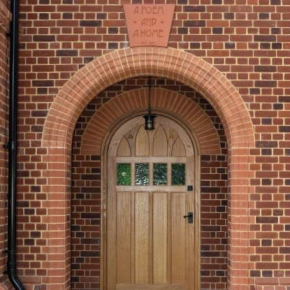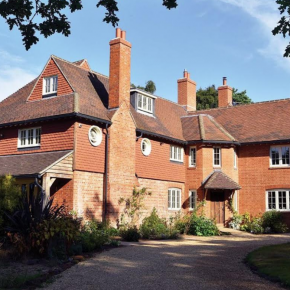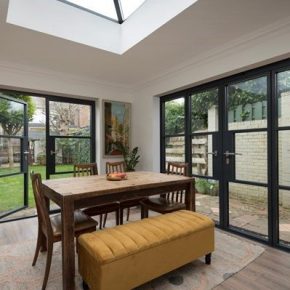
IG Lintels and RIBA Journal team up for design competition
IG Lintels has launched a new competition for architects, in partnership with RIBA Journal, which encourages architects to rethink suburbia, with a design for a one-off house.
The intention is for the house to express the needs and aspirations of its occupants, whilst being highly creative with an extensive range of lintel features.
A cash prize of £2000 goes to the winner, with £500 for each of the three commended entries. To enter the competition, click here.
The deadline for entries is 11:59pm on 14 May 2019, with winning entries published in the September 2019 issue of the RIBA Journal.
Suburbia has long held a fascination for architects, which is why IG Lintels want to see your vision for a 21st century suburban family villa.
The suburban house should reflect the lives of its occupants and use special lintels to achieve a unique design provides individuals, with the potential to put their own stamp on their home over its long life.

Criteria for the competition
The main construction material should be traditional brick or block, and the main structural support for its features should be the steel lintel.
Each entry must incorporate at least three of the following features in their designs (entrants will be provided with web links to IG Lintels technical product information and technical telephone support will be available).
– Gothic arch
– Parabolic arch
– Bullseye window
– Apex arch
– Segmental arch
– Semi-circular arch
– Sun lounge
– Corner windows
– Square bay windows
– Splayed bay windows
– Glazed apexes
– Brick Slip Feature Lintels
Using these lintels, the challenge is to create a home that meets the needs of its contemporary occupants; which can be minimalist or highly decorative; restrained or exuberant.
Whatever the formal language, thermal comfort and efficiency is a vital consideration. Rooms may be functional, but must include an abundance of natural light and decorative features.

The Site
Entrants are at liberty to pick their suburban site – but we will want to see evidence of it – as the building will have to respond to the context you have decided on. Why did your fictional residents choose the site?
Judging
Judges will be looking for a winning design that is highly creative in its employment of a wide range of lintel features, and which joyfully expresses the needs or aspirations of its occupants.
It should be energy efficient and can be innovative or playful. The winner will be the design that best embodies the utility, contingency, personality and joy that the best suburban homes can manifest.
Submissions
Entries must include the following and be laid out on no more than two A3 sheets, supplied electronically as PDFs:
– Site plan and critical images of the chosen site
– Plans of the villa, including north point
– Elevations and a key section
– Axonometric or 3D visualisation showing lintel construction methodology
– Optional supplementary images you consider helpful
For more info on IG’s range of special lintels and Brick Slip Feature Lintels, click the respective links.
Download IG Brick Slip Feature Lintels Brochure
Visit Supplier's page
Latest news

25th April 2024
BMBI: Value sales in first two months were -3.4% down
The latest Builders Merchant Building Index (BMBI) report shows builders’ merchants’ value sales were down -4.7% in February compared to the same month a year ago.
Posted in Articles, Bathrooms & Toilets, Bathrooms, Bedrooms & Washrooms, Bricks & Blocks, Building Associations & Institutes, Building Industry News, Building Products & Structures, Building Services, Civil Engineering, Concrete, Cement, Admixtures, Drainage, Floors, Hard Landscaping & Walkways, Interior Design & Construction, Interiors, Landscaping, news, Paints, Paints, Coatings & Finishes, Plant, Equipment and Hire, Plumbing, Posts, Publications, Research & Materials Testing, Restoration & Refurbishment, Retrofit & Renovation, Sustainability & Energy Efficiency
24th April 2024
The lowdown on Origin’s New Soho Offering
Origin’s Soho External Door is the first launch in its new generation of products, setting a higher standard for the fenestration industry.
Posted in Access Control & Door Entry Systems, Aluminium Products, Architectural Ironmongery, Articles, Building Industry News, Building Products & Structures, Building Systems, Doors, Innovations & New Products, Posts, Restoration & Refurbishment, Retrofit & Renovation, Security and Fire Protection
24th April 2024
Mitsubishi Electric welcomes new code of conduct for smart appliances
Mitsubishi Electric welcomes a new code of conduct on energy smart appliances which the European Union (EU) announced yesterday at the Hannover Fair in Germany.
Posted in Air Conditioning, Articles, Building Industry Events, Building Industry News, Building Products & Structures, Building Regulations & Accreditations, Building Services, Exhibitions and Conferences, Facility Management & Building Services, Heating Systems, Controls and Management, Heating, Ventilation and Air Conditioning - HVAC, Plumbing, Retrofit & Renovation, Seminars, Sustainability & Energy Efficiency
24th April 2024
Hamworthy Heating expands CIBSE approved CPD modules with new hot water series
Hamworthy Heating, technical experts in commercial heating and hot water products, announce the expansion of its market leading CIBSE approved Continuing Professional Development (CPD) portfolio with the launch of three new learning modules.
Posted in Articles, Building Industry Events, Building Industry News, Building Products & Structures, Building Services, Continuing Professional Development (CPD's), Facility Management & Building Services, Heating Systems, Controls and Management, Heating, Ventilation and Air Conditioning - HVAC, Plumbing, Retrofit & Renovation, Seminars, Training
 Sign up:
Sign up: