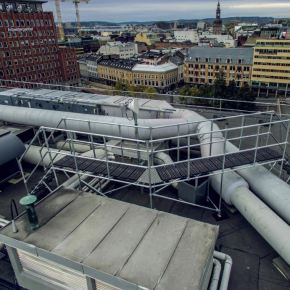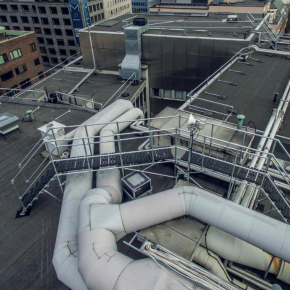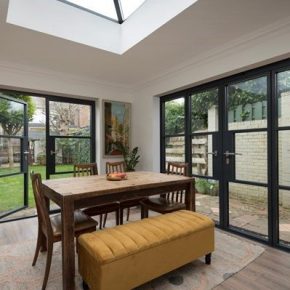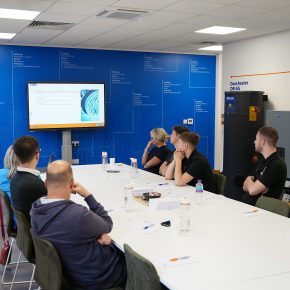
Kee Safety guards Oslo Congress Centre
A combination of safety products from Kee Safety feature on the roof of the Oslo Kongressenter building, providing a first-class edge protection solution for maintenance and inspection teams accessing the rooftop.
Located in the heart of the Norwegian capital, Oslo Kongressenter is a state-of-the-art conference centre, housing over 20 event rooms – a video of the project can be viewed below:
The Congress Centre hosts approximately 1,000 events each year, ranging from smaller meetings and major conferences to banquets, Christmas dinners and concerts.
The history of the ‘People’s House’ dates back to the end of the 19th century, with today’s building completed in 1989.
With maintenance teams regularly accessing the roof to carry out work on the building services equipment, the client sought a complete roof edge protection and safe access solution.

Kee Safety partnered with long-standing distributor, Unisystemer, to provide technical assistance by carrying out a full site survey, as well as making layout plans and detailed technical drawings, which were used in the presentation to the end user.
Due to the client specifying that no holes should penetrate the watertight membrane on the roof, KeeGuard® free-standing roof edge protection and Kee Walk® Step-Overs were opted for.
380 linear meters of KeeGuard® Standard and Premium systems were installed along all sides and roof levels, while Kee Walk® Step-over platforms were fitted to provide a safe means of access over pipework and other equipment.
Compatible with a range of roof membranes, including concrete, asphalt, PVC membrane, metal and felt, KeeGuard® offers a free-standing roof edge protection system, capable of keeping workers on the roof safe without endangering the roof membrane itself.
It does not penetrate the roof surface and can be used on flat roofs up to 10° slope. Employing a proven counterweight system, KeeGuard® combines a non-slip secure base with galvanised fittings and tube arranged in a modular configuration.
Fully modular and versatile enough to adapt to most roof edge profiles and level changes, sections can be easily taken down and re-erected as necessary.
Designed for optimum safety, the complete KeeGuard® system complies fully with all legislative requirements and even allows for an integral kickboard fixing to further save time and cost on site.
The recycled PVC base weights used with KeeGuard® bring a number of advantages, one of which includes making installation faster and simpler, therefore saving time and money.
Made from 100% recycled material, they provide an environmentally friendly alternative to conventional weights.
Kee Walk® Step-overs are modular systems that can accommodate changes in roof levels and can fit over pipework or equipment to offer a safe, anti-slip, level walking surface onto and across roofs.
With adjustable step sections, and non-penetrative fixing options, the step-overs have the inherent flexibility to not only protect those accessing the roof, but to also protect the roof sheet from unnecessary foot traffic and potential damage by providing a clearly defined access path.
There is the ability to meet virtually any design requirement, with the end result always being a safe, secure and compliant access platform.
Kee Walk® Step-overs are constructed using Kee Klamp® tubular fittings. Each fitting incorporates an internal set screw to lock the respective fitting safely and securely onto the tube to create a strong, stable and safe structure.
This method eliminates the need for time-consuming welding or specialist skills or tools, saving contractors both time and money on site.
The Kee Walk® Step-over range has been designed in accordance to EN 14122-2/3:2016 for assured safe operation with the Kee Walk® being compliant to EN 516 Class 1-C.
Latest news

24th April 2024
The lowdown on Origin’s New Soho Offering
Origin’s Soho External Door is the first launch in its new generation of products, setting a higher standard for the fenestration industry.
Posted in Access Control & Door Entry Systems, Aluminium Products, Architectural Ironmongery, Articles, Building Industry News, Building Products & Structures, Building Systems, Doors, Innovations & New Products, Posts, Restoration & Refurbishment, Retrofit & Renovation, Security and Fire Protection
24th April 2024
Mitsubishi Electric welcomes new code of conduct for smart appliances
Mitsubishi Electric welcomes a new code of conduct on energy smart appliances which the European Union (EU) announced yesterday at the Hannover Fair in Germany.
Posted in Air Conditioning, Articles, Building Industry Events, Building Industry News, Building Products & Structures, Building Regulations & Accreditations, Building Services, Exhibitions and Conferences, Facility Management & Building Services, Heating Systems, Controls and Management, Heating, Ventilation and Air Conditioning - HVAC, Plumbing, Retrofit & Renovation, Seminars, Sustainability & Energy Efficiency
24th April 2024
Hamworthy Heating expands CIBSE approved CPD modules with new hot water series
Hamworthy Heating, technical experts in commercial heating and hot water products, announce the expansion of its market leading CIBSE approved Continuing Professional Development (CPD) portfolio with the launch of three new learning modules.
Posted in Articles, Building Industry Events, Building Industry News, Building Products & Structures, Building Services, Continuing Professional Development (CPD's), Facility Management & Building Services, Heating Systems, Controls and Management, Heating, Ventilation and Air Conditioning - HVAC, Plumbing, Retrofit & Renovation, Seminars, Training
24th April 2024
New technology partnership brings Passivent ventilation products to IESVE
Passivent has partnered with Integrated Environmental Solutions (IES) to make a number of its products available to model within the Virtual Environment (VE) platform IESVE.
Posted in Air Conditioning, Articles, Building Industry News, Building Products & Structures, Building Services, Facility Management & Building Services, Heating, Ventilation and Air Conditioning - HVAC, Information Technology, Innovations & New Products, Posts, Retrofit & Renovation, Roofs, Ventilation
 Sign up:
Sign up: