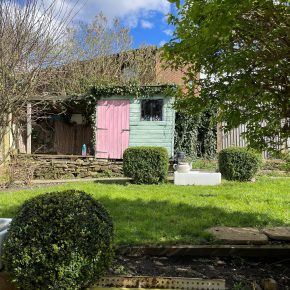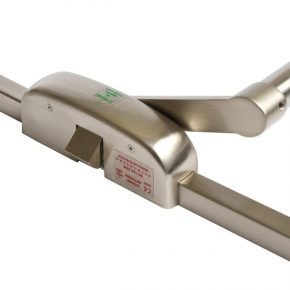
New Panorama Design slim-line façade system from Schueco
Schueco has launched a new Panorama Design façade system, combining slim face-widths with high thermal performance.
The FWS 35 PD Panorama Design aluminium façade features a slim face-width of just 35mm. The SI (super-insulated) version is certified by the Passive House Institute with a U-value of 0.79 W/m2K.
The system is designed for low-rise high-end residential and commercial projects.
A choice of two levels of insulation is offered – HI (highly insulated) or SI to enable the Schueco FWS 35 PD façade to offer flexibility according to specification needs.
Easy Integration
Importantly, Schueco AWS windows, including those with TipTronic automated operation, can be integrated easily where necessary for ventilation.
The Schueco AWS 114 SG SI slimline outward-opening top-hung windows or parallel-opening windows can be fitted.
The Schueco FWS 35 PD façade system can accommodate double and triple flawed units from 22mm to 50mm thick with weights up to 250kg per transom.
A heavy duty version is also available which can carry up to 400kg.
The product can also achieve a burglar resistance class to EN 1627 RC2, which also meets the requirements of PAS 24: 2012.
Contact:
Whitehall Avenue
Kingston
Milton Keynes
MK10 OAL
UK
Tel: 01908 282 111
Visit Supplier's page
Latest news

19th April 2024
ASSA ABLOY: Access solutions can impact sustainability performance across the full life-cycle of a building
Embedding sustainability within any organisation requires a broad, strategic perspective. Scrutiny should include the physical infrastructure itself: According to the IEA, buildings consume around 30% of global energy*. ASSA ABLOY has more…
Posted in Access Control & Door Entry Systems, Architectural Ironmongery, Articles, Building Industry News, Building Products & Structures, Building Regulations & Accreditations, Building Services, Case Studies, Doors, Facility Management & Building Services, Information Technology, Research & Materials Testing, Retrofit & Renovation, Security and Fire Protection, Sustainability & Energy Efficiency, Video of the Week
19th April 2024
British weather doesn't dampen spirit for new HMG Garden Paint
Despite one of the wettest starts to the year on record, customers are starting to plan for brighter days with HydroPro Garden Paint from HMG Paints.
Posted in Articles, Building Industry News, Building Products & Structures, Garden, Innovations & New Products, Paints, Paints, Coatings & Finishes, Restoration & Refurbishment, Retrofit & Renovation, Site Preparation, Sustainability & Energy Efficiency, Waste Management & Recycling
18th April 2024
Abloy UK showcases new digital portfolio at The Security Event 2024
Abloy UK is set to unveil its latest line-up of access control systems at The Security Event 2024, welcoming guests to explore its cutting-edge electromechanical and digital solutions on stand 5/F50.
Posted in Access Control & Door Entry Systems, Architectural Ironmongery, Articles, Building Industry Events, Building Industry News, Building Products & Structures, Building Services, Doors, Exhibitions and Conferences, Facility Management & Building Services, Health & Safety, Information Technology, Retrofit & Renovation, Security and Fire Protection
18th April 2024
Strand is a Failsafe Choice for Emergency Exit and Panic Hardware
In times of emergency, you’re in safe hands with Strand Hardware. Although there are many considerations for building specification, few decisions can be as critical as selecting the right emergency exit/panic hardware.
Posted in Access Control & Door Entry Systems, Architectural Ironmongery, Articles, Building Industry News, Building Products & Structures, Building Services, Doors, Facility Management & Building Services, Health & Safety, Restoration & Refurbishment, Retrofit & Renovation, Security and Fire Protection
 Sign up:
Sign up: