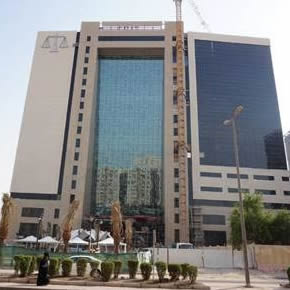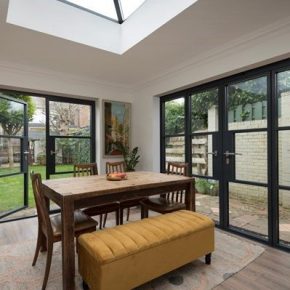
Pilkington delivers ambitious glass wall to new Kuwait courthouse
Using its Planar stainless steel fittings and high-strength double glazing, Pilkington has delivered an enormous glass wall to the new Farwaniya Court Complex.
Designed to accommodate 80 courtrooms and a number of governmental and administrative offices, the new court complex is located in Al Farwaniya, a suburb of Kuwait.
The high-rise building features a sloping glass wall, measuring 20 metres wide and 70 metres high.
Towering above the building’s main entrance, the architectural glazing feature has been incorporated within the design to reflect the strength and transparency of Kuwait’s dedicated justice system. It also introduces natural light into the public lobby area of the complex.
However, the architect’s vision of an enormous, unsupported glass wall presented several challenges: as part of the building’s structure, the glazing is required to withstand high mechanical loads to ensure the complex is safeguarded.
High-strength architectural glazing
To construct the system, a steel tension structure was put in place. Double glazed units, with Pilkington’s Planar 902 Double Glazed laminate stainless steel fittings ensuring high-load capacity, were then attached.
Each unit comprises three layers of toughened glass: an external pane of 12mm is separated from an inner laminated pane, which is made up of two 6mm-thick sheets of glass and a strong interlayer. An air-filled gap of 16mm sits between the two panes.
Throughout the development process, Pilkington tried the system with over 40 blast and loading tests. The finished product delivers the required level of resilience and resistance to mechanical loads.
Artistic and environmental considerations
When installing the system, the architect’s aesthetic and environmental requirements had to be taken into consideration. For instance, as the glass leans outwards from the base, the stainless steel fixings had to be carefully designed to confirm each unit would be held firmly in place.
The initial design included a pattern, which was to be screen-printed onto the glass wall. Pilkington worked to ensure the units were printed correctly and installed in the right order.
A coating of Pilkington Suncool was applied to surface two of the system to reduce the transmission of solar energy through the glass, whilst having little impact on light transmittance. Suncool will allow the occupants of the building to enjoy the view, without overheating.
Contact:
Pilkington United Kingdom Limited,
Greengate Works,
Sherdley Road,
St. Helens,
Merseyside,
United Kingdom,
WA9 5 DZ
Phone: 01744 692000
Fax: 01744 692569
Visit Pilkington Building Products' website
Visit Supplier's page
Latest news

25th April 2024
BMBI: Value sales in first two months were -3.4% down
The latest Builders Merchant Building Index (BMBI) report shows builders’ merchants’ value sales were down -4.7% in February compared to the same month a year ago.
Posted in Articles, Bathrooms & Toilets, Bathrooms, Bedrooms & Washrooms, Bricks & Blocks, Building Associations & Institutes, Building Industry News, Building Products & Structures, Building Services, Civil Engineering, Concrete, Cement, Admixtures, Drainage, Floors, Hard Landscaping & Walkways, Interior Design & Construction, Interiors, Landscaping, news, Paints, Paints, Coatings & Finishes, Plant, Equipment and Hire, Plumbing, Posts, Publications, Research & Materials Testing, Restoration & Refurbishment, Retrofit & Renovation, Sustainability & Energy Efficiency
24th April 2024
The lowdown on Origin’s New Soho Offering
Origin’s Soho External Door is the first launch in its new generation of products, setting a higher standard for the fenestration industry.
Posted in Access Control & Door Entry Systems, Aluminium Products, Architectural Ironmongery, Articles, Building Industry News, Building Products & Structures, Building Systems, Doors, Innovations & New Products, Posts, Restoration & Refurbishment, Retrofit & Renovation, Security and Fire Protection
24th April 2024
Mitsubishi Electric welcomes new code of conduct for smart appliances
Mitsubishi Electric welcomes a new code of conduct on energy smart appliances which the European Union (EU) announced yesterday at the Hannover Fair in Germany.
Posted in Air Conditioning, Articles, Building Industry Events, Building Industry News, Building Products & Structures, Building Regulations & Accreditations, Building Services, Exhibitions and Conferences, Facility Management & Building Services, Heating Systems, Controls and Management, Heating, Ventilation and Air Conditioning - HVAC, Plumbing, Retrofit & Renovation, Seminars, Sustainability & Energy Efficiency
24th April 2024
Hamworthy Heating expands CIBSE approved CPD modules with new hot water series
Hamworthy Heating, technical experts in commercial heating and hot water products, announce the expansion of its market leading CIBSE approved Continuing Professional Development (CPD) portfolio with the launch of three new learning modules.
Posted in Articles, Building Industry Events, Building Industry News, Building Products & Structures, Building Services, Continuing Professional Development (CPD's), Facility Management & Building Services, Heating Systems, Controls and Management, Heating, Ventilation and Air Conditioning - HVAC, Plumbing, Retrofit & Renovation, Seminars, Training
 Sign up:
Sign up: