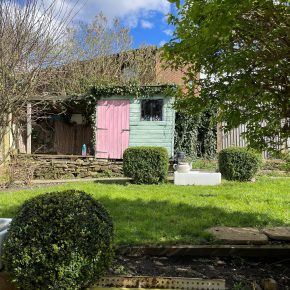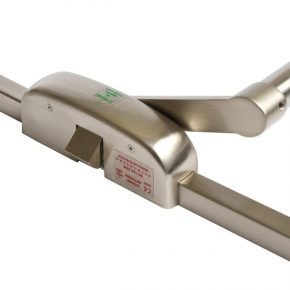
Sika provides watertight solution for Papworth Hospital basement
A range of Sika’s waterproofing solutions have been applied to the new £140 million Papworth Hospital currently under construction in Cambridge.
The new 300-bed hospital is being developed by Skanska and will replace the existing Papworth Hospital on the Cambridge Biomedical Campus. It will become a specialised cardiothoracic hospital (relating to heart/chest or lungs) that will feature 7 operating theatres, a 46 bed critical care area, diagnostic and treatment facilities and a 24 bed day ward.
Waterproof basement solutions
A Sika Watertight Concrete System was installed by RC frame contractor Wheland and Grant in the hospital’s basement area to comply with BS 8102:2009 Grade 3, for habitable areas where no water penetration is acceptable.
 The dual system comprised more than 2,000m3 of Sika Watertight Concrete and 16,000m2 of its SikaProof A-08 waterproofing membrane system. The combined system minimised the risk of water penetration to both the basement and ground floors, whilst the SikaProof A-08 also protected the building with an effective barrier against radon and methane gases.
The dual system comprised more than 2,000m3 of Sika Watertight Concrete and 16,000m2 of its SikaProof A-08 waterproofing membrane system. The combined system minimised the risk of water penetration to both the basement and ground floors, whilst the SikaProof A-08 also protected the building with an effective barrier against radon and methane gases.
Steve Wood, contracts manager at Whelan and Grant, commented on how the Sika system helped with a challenging installation. He explained:
“There was a high water table on this project, so a dewatering system had to be kept running whilst the basement walls were being built.
There was also the challenge of the excavation cut line being steep and close to the building which meant access to the basement walls was restricted. This had to be thought about and considered at all times when jointing and making good the SikaProof A-08 membrane.”
SikaProof A-08 membrane
SikaProof A is embossed with a unique grid pattern containing a sealant and a thin layer of fleece which forms a mechanical bond to the concrete as it cures. This offers an added layer of protection which bonds tightly to the surface of the concrete, forming miniature watertight compartments.
Any damage caused to the membrane is then contained within these compartments so that moisture or pressured water cannot spread between the membrane and the concrete structure.
Steve continued: “Liquid gas barriers were also used on the tops of the pile caps. As the basement raft slab formed the top of the pile cap, the SikaProof A-08 membrane stopped at the pile cap, lapping onto the Sikadur 32 liquid applied membrane which was on top of the pile cap.”
Watertight Concrete System
Sika also provided its Watertight Concrete System for below ground and basement construction. This utilises Sika admixtures to prevent water from migrating through the concrete.
This is achieved by reducing the water/cement ratio, therefore increasing the density of the mix and minimising the size, volume and continuity of the concrete’s pores and filling the remaining pores.
The hospital is set to open in 2018 following the successful application of the Sika Waterproofing System.
Sika Limited
Watchmead
Welwyn Garden City
Hertfordshire
AL7 1BQ
Telephone: +44 (0) 1707 394444
Visit Supplier's page
Latest news

19th April 2024
ASSA ABLOY: Access solutions can impact sustainability performance across the full life-cycle of a building
Embedding sustainability within any organisation requires a broad, strategic perspective. Scrutiny should include the physical infrastructure itself: According to the IEA, buildings consume around 30% of global energy*. ASSA ABLOY has more…
Posted in Access Control & Door Entry Systems, Architectural Ironmongery, Articles, Building Industry News, Building Products & Structures, Building Regulations & Accreditations, Building Services, Case Studies, Doors, Facility Management & Building Services, Information Technology, Research & Materials Testing, Retrofit & Renovation, Security and Fire Protection, Sustainability & Energy Efficiency, Video of the Week
19th April 2024
British weather doesn't dampen spirit for new HMG Garden Paint
Despite one of the wettest starts to the year on record, customers are starting to plan for brighter days with HydroPro Garden Paint from HMG Paints.
Posted in Articles, Building Industry News, Building Products & Structures, Garden, Innovations & New Products, Paints, Paints, Coatings & Finishes, Restoration & Refurbishment, Retrofit & Renovation, Site Preparation, Sustainability & Energy Efficiency, Waste Management & Recycling
18th April 2024
Abloy UK showcases new digital portfolio at The Security Event 2024
Abloy UK is set to unveil its latest line-up of access control systems at The Security Event 2024, welcoming guests to explore its cutting-edge electromechanical and digital solutions on stand 5/F50.
Posted in Access Control & Door Entry Systems, Architectural Ironmongery, Articles, Building Industry Events, Building Industry News, Building Products & Structures, Building Services, Doors, Exhibitions and Conferences, Facility Management & Building Services, Health & Safety, Information Technology, Retrofit & Renovation, Security and Fire Protection
18th April 2024
Strand is a Failsafe Choice for Emergency Exit and Panic Hardware
In times of emergency, you’re in safe hands with Strand Hardware. Although there are many considerations for building specification, few decisions can be as critical as selecting the right emergency exit/panic hardware.
Posted in Access Control & Door Entry Systems, Architectural Ironmongery, Articles, Building Industry News, Building Products & Structures, Building Services, Doors, Facility Management & Building Services, Health & Safety, Restoration & Refurbishment, Retrofit & Renovation, Security and Fire Protection
 Sign up:
Sign up: