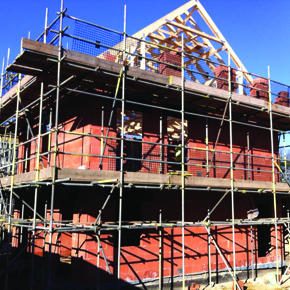
The key to the future of housing
George Pickard, of the Precast Flooring Federation (PFF), talks us through the ideals behind the e4 brick house launched on 16 June this year at Watford’s BRE Innovation Park and explains how the house could offer solutions to the housing crisis…
Imagine a house that takes around eight weeks to build, generates little waste, can be built in all weathers using materials costing £60–80,000 and has heating costs of around £170 a year.
To some this might sound like science fiction but for the e4 brick house this is reality, its creators claim. 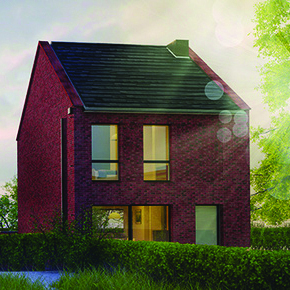
It has been developed not only to help ease the housing shortage – currently expressed as a demand for 260,000 new homes each year – but also to contribute to saving energy.
Designed by Wienerberger in conjunction with ARUP by analysing economic and social trends and market need, the project has been two years in development and is regarded as a blueprint for the future of affordable and sustainable housing in the UK.
At the heart of the project are economic sustainability and customer requirements, to ensure that it will be just as relevant in 150 years’ time as it is today. The design hinges on four aims:
Economy To provide a house that is financially affordable and accessible to give optimum build performance while meeting market demand.
Energy To provide a house that meets current energy standards and will continue to offer a sustainable environment for its 150+ years’ life.
Environment To provide a house that is responsibly sourced, has minimal environmental impact and meets Level 4 of the Code for Sustainable Homes as standard.
Emotion To provide a house that people will want to live in; a house that provides flexibility and practicality but will also allow for a higher quality of living.
Initially designed to meet Code 4 with a fabric-first only approach, the house exceeds 2013 Building Regulations.
The concept has Building Information Management (BIM) at its heart which ensures an e4 house is built on time and on budget, closing the gap between as-designed and as-built performance.
The e4 home achieves 21 of the 24 available credits in the materials section, from the ground floor to roof rafters, with a rating of A or A+ according to the Green Guide for Specification. Around 80% of the materials of the basic building elements are responsibly sourced.
The concreted ground floor ensures durability and improves thermal insulation, while the upper floor and roof supports are constructed using timber. Externally, the house is finished with clay roof tiles and bricks, providing excellent energy efficiency along with natural thermal and sound insulation. 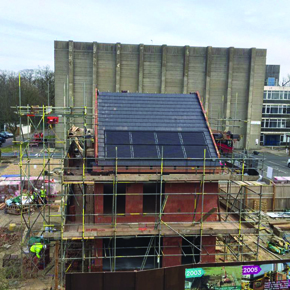
Litecast Homefloors was approached by Paul Surin, head of built environment at Wienerberger, to become a partner in the Home 4 Life consortium: “The company proved a natural partner as one of its own principles – that the floor should be an instrumental part of the fabric-first solution – is perfectly in line with Wienerberger’s own ethos.”
The insulated panel solution is a cost-effective thermal beam-and-block flooring solution that caters for the needs of code levels with U-values from 0.20 to 0.08W/m2K. Coupled with intelligent junction details, the floors can achieve a Psi value of 0.06W/mK and are suitable for use in masonry/timber and system-built homes.
For the e4 project, the company provided a 0.10W/m2K solution that was the best value-for-money fit. Previous studies have shown that the cost of insulation can be recovered within the first 13 years via lower heating bills, which represents an excellent return on investment.
The e4 house required 53m2 of the system which was rapidly installed by the ground-workers. In addition, underfloor heating was installed within a 100mm concrete topping, which is common practice for developers employing this flooring system because underfloor heating is the most efficient way of delivering heat – either from a hybrid heat pump such as the one at the Innovation Park or by using a condensing boiler or biomass.
The fabric solution chosen for the Wienerberger’s e4 house has yielded a high standard of airtightness combined with insulation values of 0.10W/m2K for the floor, 0.18W/m2K for the walls, 0.86W/m2K for the windows, 1.2W/m2K for the doors and 0.11-0.12W/m2K for the roof.
The e4 house, one of three new, cutting-edge domiciles being erected on the Watford site this year, will be occupied as an office and its costs strictly monitored by both the manufacturer and the BRE. Annual heating costs are predicted to be £167 out of a total for utility bills of £230.
Latest news
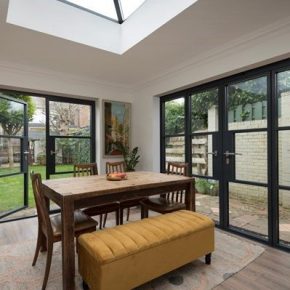
24th April 2024
The lowdown on Origin’s New Soho Offering
Origin’s Soho External Door is the first launch in its new generation of products, setting a higher standard for the fenestration industry.
Posted in Access Control & Door Entry Systems, Aluminium Products, Architectural Ironmongery, Articles, Building Industry News, Building Products & Structures, Building Systems, Doors, Innovations & New Products, Posts, Restoration & Refurbishment, Retrofit & Renovation, Security and Fire Protection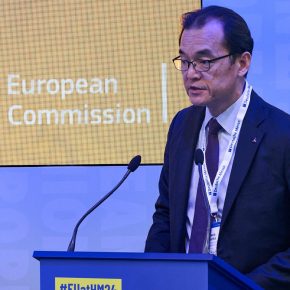
24th April 2024
Mitsubishi Electric welcomes new code of conduct for smart appliances
Mitsubishi Electric welcomes a new code of conduct on energy smart appliances which the European Union (EU) announced yesterday at the Hannover Fair in Germany.
Posted in Air Conditioning, Articles, Building Industry Events, Building Industry News, Building Products & Structures, Building Regulations & Accreditations, Building Services, Exhibitions and Conferences, Facility Management & Building Services, Heating Systems, Controls and Management, Heating, Ventilation and Air Conditioning - HVAC, Plumbing, Retrofit & Renovation, Seminars, Sustainability & Energy Efficiency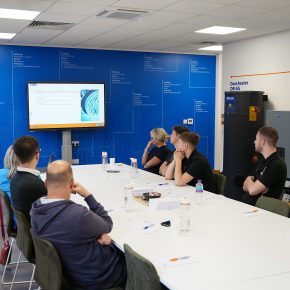
24th April 2024
Hamworthy Heating expands CIBSE approved CPD modules with new hot water series
Hamworthy Heating, technical experts in commercial heating and hot water products, announce the expansion of its market leading CIBSE approved Continuing Professional Development (CPD) portfolio with the launch of three new learning modules.
Posted in Articles, Building Industry Events, Building Industry News, Building Products & Structures, Building Services, Continuing Professional Development (CPD's), Facility Management & Building Services, Heating Systems, Controls and Management, Heating, Ventilation and Air Conditioning - HVAC, Plumbing, Retrofit & Renovation, Seminars, Training
24th April 2024
New technology partnership brings Passivent ventilation products to IESVE
Passivent has partnered with Integrated Environmental Solutions (IES) to make a number of its products available to model within the Virtual Environment (VE) platform IESVE.
Posted in Air Conditioning, Articles, Building Industry News, Building Products & Structures, Building Services, Facility Management & Building Services, Heating, Ventilation and Air Conditioning - HVAC, Information Technology, Innovations & New Products, Posts, Retrofit & Renovation, Roofs, Ventilation
 Sign up:
Sign up: