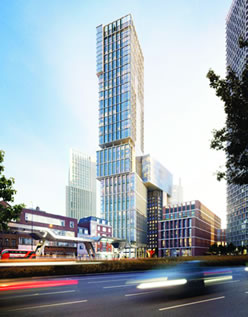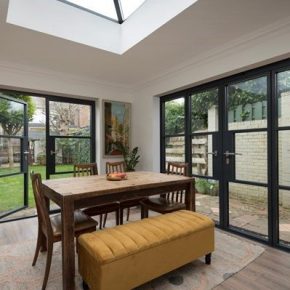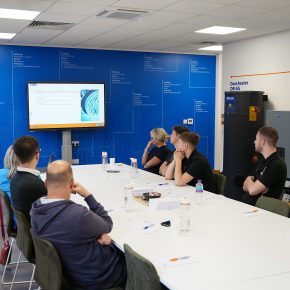
Waste management and energy efficient solutions for New Bondway project
The owners of the site are McLaren Property and Citygrove who formed a joint venture back in November 2013. A spokesman for the developer McGrove Properties (the name of the joint venture) said: We welcome Lambeth Council’s decision to resolve to grant consent for the New Bondway project. The project team has worked closely with officers and members of the council over the past year to deliver proposals as part of the aspirations for the Vauxhall Nine Elms Battersea Opportunity Area. We look forward to progressing the scheme.
New Bondway will comprise a series of interlocking volumes of mixed use, including 450 residential units (20% affordable), 5,171m2 of commercial office space located in a bridge between two towers, 675m2 of ground floor retail, various balconies and terraces, sporting and health-related amenities such as a swimming pool and gym and 1,662m2 of new public realm. The 50-storey north building will rise to 169.75m and the 23-storey south building will be 82m high. In 2009, Make Architects submitted a project for the same site entitled The Octave. The 149m-high structure was devised of eight angular forms stepping down towards the north and south.
The development will comprise 450 residential units and office space
However, the tower was not granted planning consent. McGrove Properties has stated that the New Bondway scheme addresses the issues that prevented The Octave from going ahead. One of the problems faced by The Octave was a lack of open spaces and links to the public realm whereas plans for New Broadway include 1,662m2 of new public realm.
Public realm/landscaping
At ground level, the mass of New Bondway is reduced and focused into two areas of the site to provide an exciting public realm and promote pedestrian access across the site from Vauxhall Square to the railway arches. The north tower is rotated away from the alignment of Bondway, opening the north end of the street and creating a generous entry forecourt for the different residential and office lobbies. Additional triangular-shaped plazas are located between the north and south blocks and between the buildings and the viaduct. This public realm is enhanced by the residential apartments looking out above, the active retail units and the building entry lobbies.
The designed street furniture and specialist lighting for the outdoors is for the enjoyment of residents and visitors.
Amenity space:
Private outdoor amenity Apartments for two or more persons will enjoy outdoor open space in the form of a balcony or winter garden.
Communal outdoor amenity A variety of landscaped roof gardens and terraces are also proposed for residents on site A main roof garden with south facing views is provided above the office space and is accessible to the residents of the north tower. It is also directly connected to communal lounge and meeting rooms. A terrace at high level on the north tower is also provided for north tower residents, offering impressive views across London. There are an additional three terraces on the south building, at Levels 1, 2 and 11, connected to the indoor amenity rooms (including a multipurpose hall and games room).
The development will comprise 450 residential units and office space
Play space
Children’s play space is provided in dedicated areas of the communal roof gardens and in internal play rooms connected to external terraces. A large dedicated outdoor play area is designed at the south end of the terrace, with soft natural pads and sand pits. The play space is catered to children of all age groups and is designed appropriately for their needs.
Sustainability McGrove Properties aims to achieve Code for Sustainable Homes Level 4 for the residential units, and BREEAM excellent for the office and the ground floor retail units, meaning the buildings will have excellent sustainability credentials. It also aims to achieve 30% reduction in embodied carbon of the construction materials, compared to UK general performance.
Energy solutions
As part of the sustainability strategy, energy efficiency measures have been incorporated into the design solar shading, daylighting, high performance windows with a thermally broken frame and good insulation, combined heat and power system, LED lighting, home office in residential units, drying space in residential units, winter gardens in residential units, bicycle storage and changing facilities.
Recycling/waste management
In order to use resources efficiently and reduce waste, the following measures have been taken: Embodied carbon analysis of construction materials, recycled content in high volume construction materials, a comprehensive construction Waste Management Plan and recycling storage.
Water management Water efficiency measures incorporated into the design include: Water saving fixtures; water meters with a leak detection system; stormwater harvesting; landscaping with native and adopted vegetation.
Energy efficiency measures have been incorporated into the design
Façade and building materials
The London Borough of Lambeth has an historic tradition in building material innovations whose highlights include Doulton Ceramics and Coade Stone. The architecture in the immediate vicinity is varied in colour, materials and detailing; red and yellow London stock brick, stucco and stone, along with the blackened ceramics and white glazed bricks of the rail viaduct. New Bondway’s façade types respect and respond to this context and further enriches it.
The main body of the north tower has a light, exposed frame of reconstituted stone. Accent colours are revealed through the use of terracotta tiles, creating a rich texture and three dimensional feel to the building. The south building is clad in red and dark grey terracotta tiles, establishing a link with the proposed low buildings at the Vauxhall Square site to the west and the railway viaduct to the east.
A series of projecting bays are introduced towards the east to accommodate additional residential amenity space and further provide a human scale to the massing. The office façade is a high performance, glazed system with vertical louvers that provide shading, solar protection and eliminate overlooking to the residential units.
Latest news

24th April 2024
The lowdown on Origin’s New Soho Offering
Origin’s Soho External Door is the first launch in its new generation of products, setting a higher standard for the fenestration industry.
Posted in Access Control & Door Entry Systems, Aluminium Products, Architectural Ironmongery, Articles, Building Industry News, Building Products & Structures, Building Systems, Doors, Innovations & New Products, Posts, Restoration & Refurbishment, Retrofit & Renovation, Security and Fire Protection
24th April 2024
Mitsubishi Electric welcomes new code of conduct for smart appliances
Mitsubishi Electric welcomes a new code of conduct on energy smart appliances which the European Union (EU) announced yesterday at the Hannover Fair in Germany.
Posted in Air Conditioning, Articles, Building Industry Events, Building Industry News, Building Products & Structures, Building Regulations & Accreditations, Building Services, Exhibitions and Conferences, Facility Management & Building Services, Heating Systems, Controls and Management, Heating, Ventilation and Air Conditioning - HVAC, Plumbing, Retrofit & Renovation, Seminars, Sustainability & Energy Efficiency
24th April 2024
Hamworthy Heating expands CIBSE approved CPD modules with new hot water series
Hamworthy Heating, technical experts in commercial heating and hot water products, announce the expansion of its market leading CIBSE approved Continuing Professional Development (CPD) portfolio with the launch of three new learning modules.
Posted in Articles, Building Industry Events, Building Industry News, Building Products & Structures, Building Services, Continuing Professional Development (CPD's), Facility Management & Building Services, Heating Systems, Controls and Management, Heating, Ventilation and Air Conditioning - HVAC, Plumbing, Retrofit & Renovation, Seminars, Training
24th April 2024
New technology partnership brings Passivent ventilation products to IESVE
Passivent has partnered with Integrated Environmental Solutions (IES) to make a number of its products available to model within the Virtual Environment (VE) platform IESVE.
Posted in Air Conditioning, Articles, Building Industry News, Building Products & Structures, Building Services, Facility Management & Building Services, Heating, Ventilation and Air Conditioning - HVAC, Information Technology, Innovations & New Products, Posts, Retrofit & Renovation, Roofs, Ventilation
 Sign up:
Sign up: