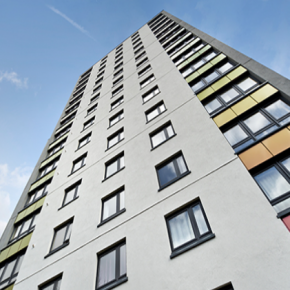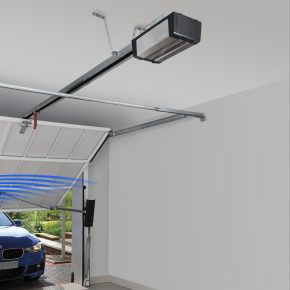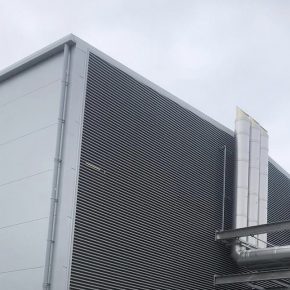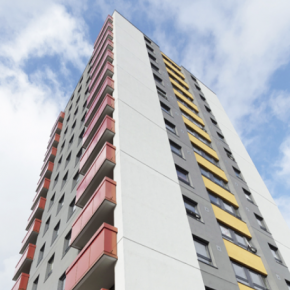
What specifiers should look for in their EWI system
Alumasc’s Technical Director Mark Gibbs discusses what specifiers should look for in their EWI system for high-rise and the importance of safe installation.
Specification for the multi-storey application of External Wall Insulation is very different to that of low-rise projects, with health and safety procedures being a key consideration in the thermal upgrade of high-rise buildings.
High rise projects for the last 25 years have been refurbished using EWI, as a cost effective method of achieving thermal and aesthetic upgrade of buildings.
EWI solves the issue of condensation, water ingress and poor thermal performance of many of the blocks and provides a U-value to comply with current Building Regulations.
The appropriate type of EWI insulation board is mechanically and adhesively fixed to the substrate to achieve the thermal requirements of the project. A polymer modified reinforcing base coat, incorporating a fibreglass reinforcement mesh, is then applied.
Various finishes are available, ranging from traditional dash or painted renders to more modern through-coloured silicone renders, once it has fully cured.
The insulation boards of high-rise EWI specification must be adhesively and mechanically fixed. To accommodate higher wind loads, calculations must be made and the edge zones, and increased mechanical fixings are required for external corners and openings.
The calculations must always be conducted by Structural Engineering Consultants to ensure structural stability, required performance and system longevity.
For use in high-rise application, specified EWI systems must be officially accredited and approved. The system requires a large scale fire test or reaction to fire test when used above 18m in height.
There are additional detailing considerations compared to low-rise, as well as through-the-wall square metre rates. Including parapet, lightening conductor, CCTV, external lights, robust window cill details, ground floor entrance areas etc.
It is critical that all detailing is robust and installed as per specification .Any repairs are more difficult and costly to address than for low-rise projects once the wall access is removed. Scaffold ties should be fixed in the most practical locations and protected scaffolding is recommended.
Mast climbers are an economical and faster track option for EWI install, however they offer less protection to newly installed work. Programming considerations should always allow for weather conditions.
Alumasc Facades,
White House Works,
Bold Road,
Sutton,
St Helen's,
Merseyside,
United Kingdom
WA9 4JG
Phone: 01744 648400
Visit Supplier's page
Latest news

3rd May 2024
Garador launches a new robust transmitter
Britain’s leading garage door manufacturer, Garador, has introduced a new robust hand transmitter designed specifically for use with its popular GaraMatic operators.
Posted in Access Control & Door Entry Systems, Architectural Ironmongery, Articles, Building Industry News, Building Products & Structures, Building Services, Doors, Facility Management & Building Services, Innovations & New Products, Retrofit & Renovation, Security and Fire Protection
3rd May 2024
Abloy UK welcomes Simon Wilson as Business Development Manager for healthcare
Abloy UK has further strengthened its team with the appointment of Simon Wilson as Business Development Manager for the Healthcare Sector.
Posted in Access Control & Door Entry Systems, Architectural Ironmongery, Articles, Building Industry News, Building Products & Structures, Building Services, Doors, Facility Management & Building Services, Health & Safety, Recruitment, Retrofit & Renovation, Security and Fire Protection
3rd May 2024
New head of marketing for Building Product Design
Leading UK manufacturer Building Product Design Ltd has promoted John Mellor to the role of head of marketing overseeing its three market-leading brands.
Posted in Articles, Building Industry News, Building Products & Structures, Building Services, Facility Management & Building Services, Insulation, Membranes, Recruitment, Restoration & Refurbishment, Roofs, Sustainability & Energy Efficiency, Walls
2nd May 2024
Gilberts Blackpool: Facing Data Centre Ventilation
Gilberts is enabling data centre architects and constructors to face the challenge of delivering a sustainable ventilation strategy.
Posted in Air Conditioning, Articles, Building Industry News, Building Products & Structures, Building Services, Facades, Facility Management & Building Services, Heating, Ventilation and Air Conditioning - HVAC, Information Technology, Restoration & Refurbishment, Retrofit & Renovation, Sustainability & Energy Efficiency, Walls
 Sign up:
Sign up: 