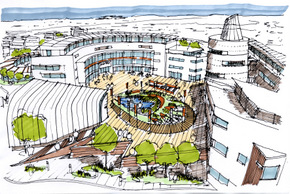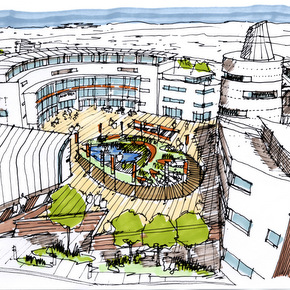
Iceland takes a fresh look at the design of communities
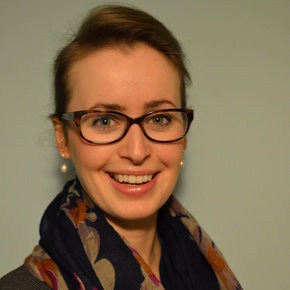 GUEST BLOG: Cary Buchanan, BREEAM Communities Scheme Manager, looks at the first masterplan in Iceland certified under BREEAM and how it marks a substantial shift in the approach to creating communities.
GUEST BLOG: Cary Buchanan, BREEAM Communities Scheme Manager, looks at the first masterplan in Iceland certified under BREEAM and how it marks a substantial shift in the approach to creating communities.
Whilst we accept that the design of buildings will change and evolve as our tastes and desires change, the format of a community changes at a much slower place. In the UK we have seen a change from terraced streets to estates and the need to build taller and denser developments in cities. Much of this is due to land scarcity and cost. However not every country has the same challenges. Some countries have the opposite, where land is widely available and communities are therefore much more spread out. However the desire to create communities that promote well-being, safety and low environmental impact living remain the same and it is these factors that are changing the way we all look at future communities.
Last week, Urriðaholt, a 100ha urban extension, became the first masterplan in Iceland to receive certification under BREEAM communities. Not only is this significant in terms of a BREEAM first but it also marks a substantial shift in the approach to creating communities in Iceland.
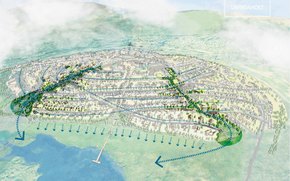 Urriðaholt is located on the outskirts of Gardabaer, a town near the Icelandic capital Reykjavík. This site has some specific challenges, bordering a nature reserve rich in biodiversity and dealing with challenging microclimatic conditions. When fully built out it will deliver approximately 1,600 residential units, 90,000 m² of office and retail space, a school and kindergarten and up to 65,000 m² of public buildings. The area will be home to between 7-9000 people, significant in the Icelandic context, a country with a population of just over 330,000.
Urriðaholt is located on the outskirts of Gardabaer, a town near the Icelandic capital Reykjavík. This site has some specific challenges, bordering a nature reserve rich in biodiversity and dealing with challenging microclimatic conditions. When fully built out it will deliver approximately 1,600 residential units, 90,000 m² of office and retail space, a school and kindergarten and up to 65,000 m² of public buildings. The area will be home to between 7-9000 people, significant in the Icelandic context, a country with a population of just over 330,000.
What makes this community different is that it has been designed to create a more walkable and well connected community. This is a significant contrast to the sprawling low density development common in the area. This shift to higher density development has not been straightforward especially in the absence of drivers such land use pressure or high land prices. However it does demonstrate that the client and their design team are committed to delivering high quality and well connected communities.
What stands out on this scheme is the truly multifunctional attributes of the Urriðaholt masterplan, embracing the holistic nature of BREEAM Communities and demonstrating the value of addressing issues such green infrastructure within the scheme. For example the sustainable urban drainage system on this site not only serves to manage surface water but also acts as a green corridor for wildlife and provides added aesthetic value integrating green space within the development. Through other BREEAM Communities assessment issues such as ‘Demographic needs and priorities’, ‘Microclimate’ and ‘Adapting to climate change’, the masterplan for the site has also accounted for future challenges and needs and as such, it will remain fit for purpose for years to come.
When speaking with various members of the design team it is clear that working towards BREEAM Communities certification gave them the opportunity to ensure sustainability had a strong voice during the masterplanning process. BREEAM Communities represented an independent set of guidance for them, giving their sustainability aspirations more weight during key consultation exercises. It also enabled them to demonstrate their vision for sustainability and provided a measurement of their significant achievements.
Gunnar Einarsson, the Mayor of Gardabaer commented that they wanted to ensure that the town’s inhabitants lived in the best possible environment, to ensure their overall wellbeing. The BREEAM Communities certification has firmly guided them towards that goal.
The BREEAM Communities ‘Very Good’ certification for Urriðaholt represents the developers and masterplanning teams’ commitment to sustainability. This site represents a new form of development for the area with a shift towards more walkable and well connected communities. What is even more pleasing to hear is that the team at Urriðaholt have begun working towards final certification for the third Phase of the project.
Link for more details on this project.
Latest news
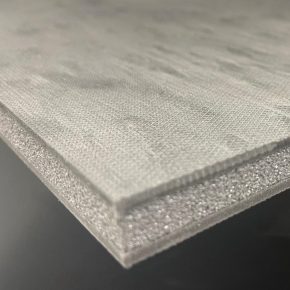
29th April 2024
Hush: New Hushlay options offer acoustic upgrade potential
Leading UK acoustic systems manufacturer Hush Acoustics has introduced two additional variants of its Hushlay Soundmatting product.
Posted in Acoustics, Noise & Vibration Control, Articles, Building Industry News, Building Products & Structures, Building Services, Facility Management & Building Services, Floors, Innovations & New Products, Insulation, Restoration & Refurbishment, Retrofit & Renovation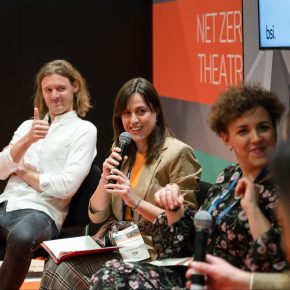
29th April 2024
Digital Construction Week 2024 speaker programme announced
The programme at Digital Construction Week is carefully designed to help you keep up with the fast pace of innovation in the built environment.
Posted in Articles, Building Industry Events, Building Industry News, Building Products & Structures, Building Services, Exhibitions and Conferences, Innovations & New Products, news, Posts, Restoration & Refurbishment, Retrofit & Renovation, Seminars, Sustainability & Energy Efficiency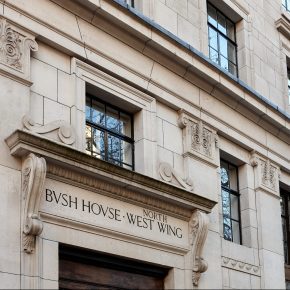
29th April 2024
Steel Window Association - for the specialists in domestic and commercial refurbishment of steel windows
The UK-wide Steel Window Association members are the established, proven experts in the renovation and sympathetic refurbishment of steel windows and doors in both domestic and commercial premises.
Posted in Architectural Ironmongery, Articles, Building Associations & Institutes, Building Industry News, Building Products & Structures, Building Systems, Doors, Glass, Glazing, Restoration & Refurbishment, Retrofit & Renovation, Steel and Structural Frames, Windows
29th April 2024
The Rooflight Association: Rooflights & Fire Regulations - what you need to know
The Rooflight Association has published a series of ‘Quickguides’, covering the fire rating requirements for use of rooflights in buildings for each of the four devolved UK nations.
Posted in Articles, Building Associations & Institutes, Building Industry News, Building Products & Structures, Building Regulations & Accreditations, Building Services, Ceilings, Health & Safety, Innovations & New Products, Lighting, Publications, Restoration & Refurbishment, Retrofit & Renovation, Roofs, Security and Fire Protection, Walls, Windows
 Sign up:
Sign up: 