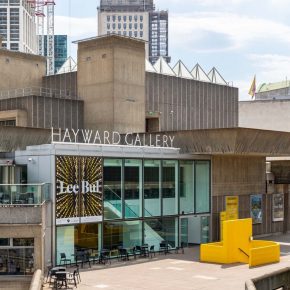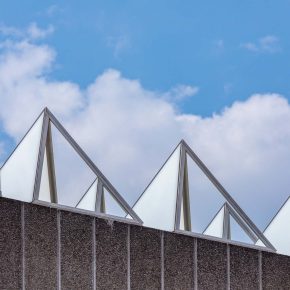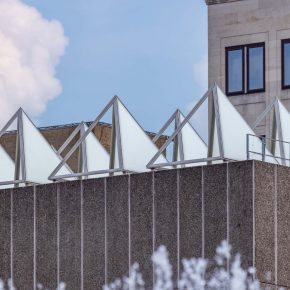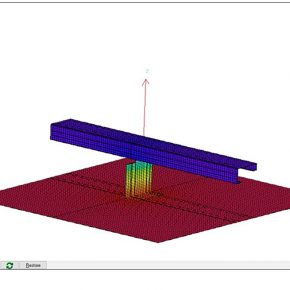
Aluprof gives light to Hayward Gallery
Aluminium profiles from Aluprof’s MB-SR50 Curtain Wall system feature in the award winning Hayward Gallery, amongst the world’s leading contemporary art galleries.
The gallery opened in summer 1968 but closed in September 2015. Re-opening again in January 2018, the Gallery underwent an extensive two year refurbishment programme. In May of last year, the refurbishment won the prestigious RIBA London Award Awards and RIBA the National Award 2019.
The main focus of the refurbishment was the replacement of 66 glass pyramid rooflights, which were re-engineered to let controlled natural lighting into the upper galleries for the first time.
The refurbishment was made possible by a grant from Arts Council England, the Heritage Lottery Fund, trusts and foundations, and Southbank Centre friends supporting the ‘Let The Light In fundraising campaign.’
For the new pyramid construction, the architects chose to use aluminium profiles from Aluprof’s MB-SR50 Curtain Wall system.

The four sided pyramids are glazed on two sides, with laminated low-iron glass and to maintain weathering the square base of the pyramid rooflight, utilised an additional 5° slopped, low-iron, double glazed unit.
The two glazed sides of the pyramid offer sun shading to the lower, 5° sloped glazing whilst still allowing a view of the sky from below through the two open sides of the pyramid.
The 66 new pyramid rooflights replace the original, problematic, heavily leaded, single glazed Georgian glass units.
Early in the buildings life, these dysfunctional original units had been blocked out; but now, with the support of Aluprof, the building retains not only its original design intent but offers high levels of thermal efficiency, thanks to the introduction of double glazing and high performance thermal breaks in the frames design.

With the careful selection of glass, the change in available light, as the sun is obscured by clouds, is minimised, thereby offering a more constant light level in the gallery space below.
Reinstating a now controllable blackout blind below the rooflight offers further flexibility for the use of the gallery space below.
Architects on the project are Feilden Clegg Bradley Studios and the redevelopment of the gallery is just part of a wider £35 million upgrade of the Southbank Centre in time for its 50th anniversary.
Of heavy ‘Brutalist Architecture’ design, popular back in the 1960’s, the architect has sympathetically updated the gallery meeting today’s display requirements, but maintaining the original design intent of the period.
Aluprof UK
Unit A5
Altrincham Business Park
Stuart Road
Altrincham
Cheshiire
WA14 5GJ
UK
(0044) 161 941 4005
Visit Supplier's page
Latest news

26th July 2024
Enfield Speciality Doors completes world-class project for Atlas Copco HQ
A rundown office and warehouse building completely transformed into a modern headquarters for Atlas Copco has been fitted with more than 120 internal fire doors from Enfield Speciality Doors.
Posted in Access Control & Door Entry Systems, Articles, Building Industry News, Building Products & Structures, Building Systems, Case Studies, Doors, Interior Design & Construction, Interiors, Posts, Restoration & Refurbishment, Retrofit & Renovation, Security and Fire Protection, Sustainability & Energy Efficiency, Timber Buildings and Timber Products, Wooden products
26th July 2024
Abloy UK launches new white paper
Abloy UK, a leading provider of security and access control solutions, has launched a new white paper.
Posted in Access Control & Door Entry Systems, Architectural Ironmongery, Articles, Building Industry News, Building Products & Structures, Building Services, Doors, Facility Management & Building Services, Health & Safety, Information Technology, Innovations & New Products, Publications, Research & Materials Testing, Security and Fire Protection
26th July 2024
MCRMA Member Profile: David Roy, Director of Roofconsult
David Roy of MCRMA member company Roofconsult has more than 50 years’ experience to draw upon working in the building envelope sector and a unique perspective on how it has changed in that time.
Posted in Articles, BIM, Infrastructure & CAD Software, Building Associations & Institutes, Building Industry News, Building Products & Structures, Building Services, Building Systems, Cladding, Information Technology, Restoration & Refurbishment, Retrofit & Renovation, Roofs, Walls
26th July 2024
Strand: Enhancing Door Functionality and Safety
Craig Fox, Sales Director for Strand Hardware, outlines how door industry professionals might apply door limiting stays…
Posted in Architectural Ironmongery, Articles, Building Industry News, Building Products & Structures, Building Services, Doors, Facility Management & Building Services, Health & Safety, Restoration & Refurbishment, Retrofit & Renovation
 Sign up:
Sign up: