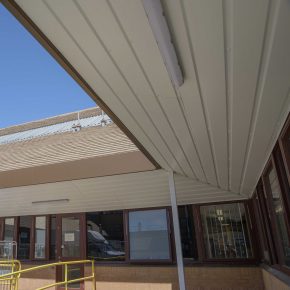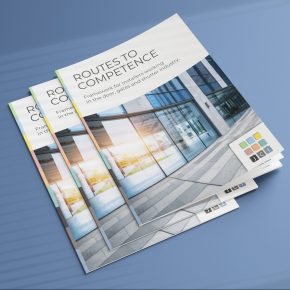
Architecture Awards held at BATIMAT praises Europes best designers
The Platform of Arts and Creativity incorporates unifying abstract cubic forms with a grid of brass profiles
Four awards were made from ten shortlisted projects. The outright winner was Platform of Arts and Creativity, Guimarães, Portugal designed by Pitágoras Aquitectos. This regeneration of the ancient centre of one of Portugals most historically important cities is defined by unifying abstract cubic forms, veiled by a grid of brass profiles that dematerialises the buildings mass, adding an extra, translucent dimension.
The design is a confident response to the challenges of working within a UNESCO
and City of Culture site. Pulling together a diversity of old buildings, the regeneration gives a new civic heart to the city looking to the future as well as the past. The design takes a clever, fresh approach and, of all the entries, this is the one that all the judges most want to visit and explore.
Three commendations followed. Designed by JKMM Architects, Seinäjoki City Library, Finland, is an assertive but respectful copper-clad, thoroughly contemporary addition to the most extensive cluster of Alvar Aalto buildings in the world. The massive, pristine white frames to openings work well in counterpoint to the rustic feel of the naturally- weathering, pre-oxidised copper of the external skin.
The judges recognised how the building sits comfortably amongst its illustrious neighbours while retaining its individuality a real achievement.
Seinäjoki City Library, Finland, was praised for the way it sits comfortably amongst its illustrious neighbours while retaining its individuality
NOBEL arkitekters Covering of the Runic Stones in Jelling, Denmark, comprises deceptively simple, bronze and glass structures, protecting nationally important ancient stones. In this deceptively simple design, everything has been cleverly reduced down to a pure beauty. The interventions to this ancient site can be seen as a pair of perfectly crafted jewel boxes of real quality, substantially enhancing the visitors experience of the runic stones that they so carefully
but discreetly protect.
Plasma Studios Dolomitenblick apartment building in Sexten, Italy, was constructed out of copper and timber
With Plasma Studios Dolomitenblick apartment building
in Sexten, Italy, copper and timber define the sculpted mass growing out of the natural Alpine topography and reflecting traditional roof forms, redefining the local vernacular. The judges were impressed by the projects effortless display of its strong sense of form and context. The rigorous use of copper and timber, both inside and out, set this building apart as one designed and completed with real conviction.
This years judging panel consisted of four architects all recipients of previous Copper in Architecture Awards: Einar Jarmund (Jarmund/Vigsnæs, Norway); Craig Casci (Grid Architects, UK); Davide Macullo (Davide Macullo Architects, Switzerland); Anu Puustinen (Avanto Architects, Finland). More information and images of all 82 entries, can be viewed at: copperconcept.org/awards.
Latest news

26th April 2024
Alumasc Skyline and Rainwater package specified at Weston-super-Mare Hospital
A package of products from Alumasc Water Management Solutions (AWMS) has been used for the external refurbishment of the roofline at Weston General Hospital in Weston-Super-Mare.
Posted in Aluminium Products, Articles, Building Industry News, Building Products & Structures, Building Services, Building Systems, Case Studies, Cladding, Drainage Services, Drainage, Guttering, Soffits & Fascias, Fascias, Restoration & Refurbishment, Retrofit & Renovation, Roofs, Walls
26th April 2024
Hush Acoustics optimises fleet operations by securing FORS Gold accreditation
Hush Acoustics has invested in the safety and sustainability of its commercial vehicle fleet by achieving Gold status in the Fleet Operator Recognition Scheme (FORS).
Posted in Acoustics, Noise & Vibration Control, Articles, Building Industry News, Building Products & Structures, Building Regulations & Accreditations, Building Services, Ceilings, Facility Management & Building Services, Floors, Health & Safety, Insulation, Restoration & Refurbishment, Retrofit & Renovation, Site Preparation, Sustainability & Energy Efficiency, Walls, Waste Management & Recycling
26th April 2024
Safeguard Europe: Penetrating damp - how to diagnose the damage
As Safeguard gets ready to deliver another informative session of one of its most popular webinars, the company outlines some of the most common reasons for rain penetration through brickwork.
Posted in Articles, Bricks & Blocks, Building Industry Events, Building Industry News, Building Products & Structures, Building Services, Continuing Professional Development (CPD's), Damp & Waterproofing, Facility Management & Building Services, Information Technology, Posts, Render, Restoration & Refurbishment, Retrofit & Renovation, Seminars, Training, Walls
25th April 2024
ADSA: Competence Initiative Makes Progress
The Joint Competency Initiative (JCI), in which the Automatic Door Suppliers Association (ADSA) is involved, is finalising its first framework for installers within the door, gates and shutter industry.
Posted in Access Control & Door Entry Systems, Architectural Ironmongery, Articles, Building Associations & Institutes, Building Industry Events, Building Industry News, Building Products & Structures, Building Regulations & Accreditations, Building Services, Continuing Professional Development (CPD's), Doors, Facility Management & Building Services, Health & Safety, Innovations & New Products, Publications, Research & Materials Testing, Restoration & Refurbishment, Retrofit & Renovation, Security and Fire Protection, Site Preparation
 Sign up:
Sign up: