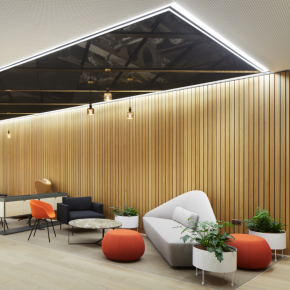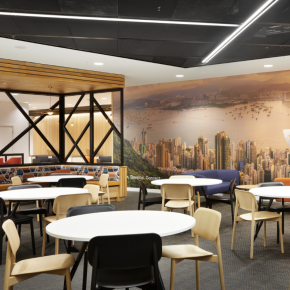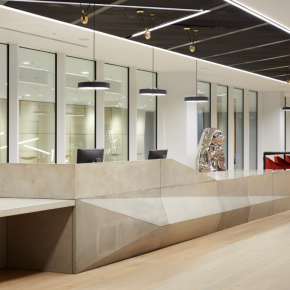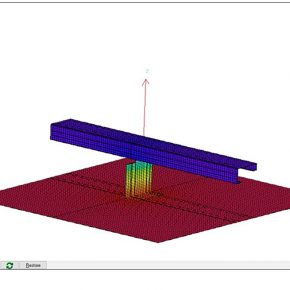
Armstrong Ceilings were an architect’s trusted choice for a banking icon
Black metal ceilings from Armstrong Ceiling Solutions are a key feature of HSBC UK’s new headquarters.
Armstrong Ceilings were specified for key features in a next-generation UK HQ building, due to the fact they are the architect’s trusted brand capable of supplying a complete system.
Armstrong’s B-L302 jet black custom-mesh metal planks were complemented by the manufacturer’s Bandraster grid and Axiom blind box on levels 1 and 2 of the ‘university’ reception, marketplace (canteen) and break-out areas for HSBC UK’s new headquarters at 1 Centenary Square at Arena Central in central Birmingham.
They were selected by regular Armstrong users TP Bennett architects who, while referring to the client’s design guidelines, wanted at the same time to innovate to create a new kind of headquarters for HSBC UK to focus on retail banking and training for 2,500 people.

Located on nine acres of a key regeneration area for the city and the former home of Carlton TV, the 11-storey, 210,000 square foot building, with three basement levels constructed of steel frame with rainscreen cladding and houses offices, the HSBC university, a staff gym, restaurant and café, and an executive suite with catering.
Extensive landscaping and external public realm works help to create a new ‘urban meadow’ and public square at what is now known as Bank Court for developers ACDL – a joint venture between Miller Developments and Pro Vinci Asset Management.

The Armstrong systems form the main feature ceiling in the university reception area and the key break-out and collaboration areas and comprise 283 square metres of 1210mm x 687mm metal planks, with 71% open mesh area along with 193 metres of 100mm Bandraster unslotted exposed suspension grid and 272 metres of 100mm Axiom Blind Box transitions, both also in jet black (RAL 9005).
Francesco Tidona, TP Bennett associate director and interior designer, commented: “We specified the Armstrong systems because they are a trustworthy company who are able to provide a full system which is convenient as it includes the mesh tiles and the supporting structure as well the proprietary Blind Boxes which we integrated with linear luminaires.”

They were installed for main contractor GallifordTry over two months, by a team of 10 from specialist sub-contractor Taylor Hart, a member of Armstrong’s national network of approved Omega installers.
Phil Lewis, Managing Director, commented: “The Armstrong products were excellent, incorporating a Blind Box to allow M&E to install lights into the system in place of the Bandraster grid in various areas. The system was easily built and the colour march was of a high quality for each of the components.”
Latest news

26th July 2024
Enfield Speciality Doors completes world-class project for Atlas Copco HQ
A rundown office and warehouse building completely transformed into a modern headquarters for Atlas Copco has been fitted with more than 120 internal fire doors from Enfield Speciality Doors.
Posted in Access Control & Door Entry Systems, Articles, Building Industry News, Building Products & Structures, Building Systems, Case Studies, Doors, Interior Design & Construction, Interiors, Posts, Restoration & Refurbishment, Retrofit & Renovation, Security and Fire Protection, Sustainability & Energy Efficiency, Timber Buildings and Timber Products, Wooden products
26th July 2024
Abloy UK launches new white paper
Abloy UK, a leading provider of security and access control solutions, has launched a new white paper.
Posted in Access Control & Door Entry Systems, Architectural Ironmongery, Articles, Building Industry News, Building Products & Structures, Building Services, Doors, Facility Management & Building Services, Health & Safety, Information Technology, Innovations & New Products, Publications, Research & Materials Testing, Security and Fire Protection
26th July 2024
MCRMA Member Profile: David Roy, Director of Roofconsult
David Roy of MCRMA member company Roofconsult has more than 50 years’ experience to draw upon working in the building envelope sector and a unique perspective on how it has changed in that time.
Posted in Articles, BIM, Infrastructure & CAD Software, Building Associations & Institutes, Building Industry News, Building Products & Structures, Building Services, Building Systems, Cladding, Information Technology, Restoration & Refurbishment, Retrofit & Renovation, Roofs, Walls
26th July 2024
Strand: Enhancing Door Functionality and Safety
Craig Fox, Sales Director for Strand Hardware, outlines how door industry professionals might apply door limiting stays…
Posted in Architectural Ironmongery, Articles, Building Industry News, Building Products & Structures, Building Services, Doors, Facility Management & Building Services, Health & Safety, Restoration & Refurbishment, Retrofit & Renovation
 Sign up:
Sign up: