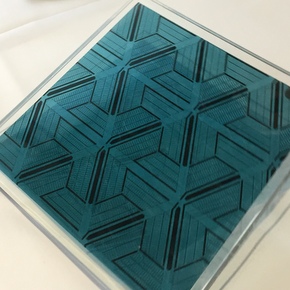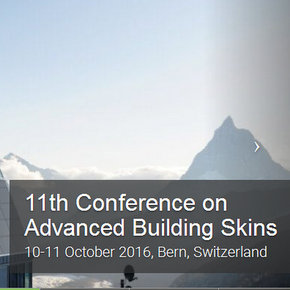
Architectural revolution with new buildings inspired by nature
 Howard Chapman, Buildingtalk Editor, at the ‘Advanced Building Skins’ conference in Bern, Switzerland to look at what is transforming architectural design including building-integrated photovoltaics, new façade technology, BIM and large scale 3D printing of building components.
Howard Chapman, Buildingtalk Editor, at the ‘Advanced Building Skins’ conference in Bern, Switzerland to look at what is transforming architectural design including building-integrated photovoltaics, new façade technology, BIM and large scale 3D printing of building components.
Advanced Building Skins Conference
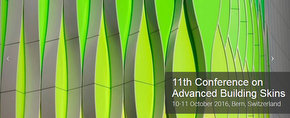 I’m in Bern, Switzerland attending a major two day conference on ‘Advanced Building Skins’ that brings together over 600 delegates, including architects and engineers from around the world, to ‘dialogue’ about how to reduce the environmental impact of buildings plus be inspired by the latest developments in building design.
I’m in Bern, Switzerland attending a major two day conference on ‘Advanced Building Skins’ that brings together over 600 delegates, including architects and engineers from around the world, to ‘dialogue’ about how to reduce the environmental impact of buildings plus be inspired by the latest developments in building design.
Buildingtalk has been promoting this event, now in its 11th year. We will have a full conference report next week but here are some impressions and images from today.
Building-integrated photovoltaics
There was quite an emphasis on how the next generation of building-integrated photovoltaics (BIPV) are being used to replace conventional building materials in parts of the building envelope such as the roof, skylights, or facades. This is fundamentally different to just adding basic solar panels to buildings.
Architects can now include an array of solutions that combine aesthetics with functionality. BIPV now come as hidden or displayed solutions in any colour or motif, even simulating wood or granite, and providing beautiful practical facades that generate substantial power. This not only provides a long term investment but encourages architects around the world to use BIPV. As Jeremy Rifkin said last year, ‘The pillars of the Third Industrial Revolution are shifting to renewable energy, transforming the building stock of every continent into green micro-power plants to collect renewable energies on-site’.
Generali Tower in Milan
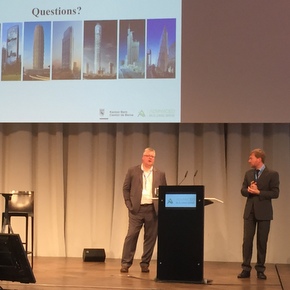
Russell Gilchrist from Genslar and Paolo Zilli from Zaha Hadid Architects answering questions at the ABS Conference
There were many inspirational talks including Paolo Zilli from Zaha Hadid Architects in London, talking in details about the spectacular Generali Tower in Milan including key aspects of the unique façade design. The naturally ventilated double skin façade uses standard façade technology: the inner skin is a simple double glazed cell with standardized dimension providing the thermal, air and water tight; the outer skin comprises of a bespoke single glazed unitised aluminium curtain walling system is cold bent.
Inspired by nature
He was followed by Will Laufs from Laufs Engineering Design (LED) talking about the impact of advances in BIM and 3D printing that means that architecture can move away from boxes and explore the free form structures favoured by nature using complex geometry to create spectacular buildings. After more than 100 years we are now catching-up with Gaudi. When IBM put his geometric calculations into Catia
In the steps of Gaudí
We are now more able to follow in the steps of Antoni Gaudí. I was at the launch of the use of CATIA V5 from IBM and Dassault Systèmes in 2004 that was being used to help accelerate the construction of Sagrada Familia Cathedral in Barcelona. The powerful architectural design package was used to solve the ‘Gaudí mystery’ of complex geometry that mimicked nature. Using CATIA V5 is helping overcome obstacles such as the challenge of ‘linking’ the software to the tools used to prepare granite from a local quarry. This same kind of software is also used by Frank Gehry, perhaps the world’s leading living modernist architects, famous for his curvaceous structures. Like Gaudí, Frank Gehry has left his mark on Spain with his famed Guggenheim Museum in Bilbao. The genius of the late Zaha Hadid was also facilitated by the use of 3D design technology and 3D printing to create ground-breaking forms.
China syndrome
Russell Gilchrist from Genslar spoke about climate responsive building design and passive solutions. He detailed three major projects in China that he has been involved with including finding ways to deal with poor air quality.
Architectural students and eco buildings
In a late afternoon session, Rosalie Menon from the Mackintosh School of Architecture in Glasgow spoke about need to encourage architecture students to experiment with a wider range of environmental building materials to achieve high performance thermal envelopes whilst reducing their ecological footprint. She believes introducing students to simulation software at an early stage in their building design education encourages familiarity with such materials and encourages innovation and experimentation.
The conference finishes later today and we will have more details on Buildingtalk next week.
Latest news

26th July 2024
Enfield Speciality Doors completes world-class project for Atlas Copco HQ
A rundown office and warehouse building completely transformed into a modern headquarters for Atlas Copco has been fitted with more than 120 internal fire doors from Enfield Speciality Doors.
Posted in Access Control & Door Entry Systems, Articles, Building Industry News, Building Products & Structures, Building Systems, Case Studies, Doors, Interior Design & Construction, Interiors, Posts, Restoration & Refurbishment, Retrofit & Renovation, Security and Fire Protection, Sustainability & Energy Efficiency, Timber Buildings and Timber Products, Wooden products
26th July 2024
Abloy UK launches new white paper
Abloy UK, a leading provider of security and access control solutions, has launched a new white paper.
Posted in Access Control & Door Entry Systems, Architectural Ironmongery, Articles, Building Industry News, Building Products & Structures, Building Services, Doors, Facility Management & Building Services, Health & Safety, Information Technology, Innovations & New Products, Publications, Research & Materials Testing, Security and Fire Protection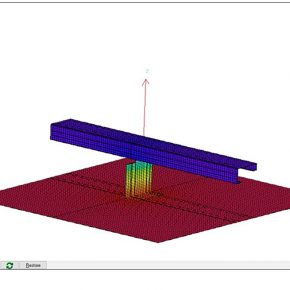
26th July 2024
MCRMA Member Profile: David Roy, Director of Roofconsult
David Roy of MCRMA member company Roofconsult has more than 50 years’ experience to draw upon working in the building envelope sector and a unique perspective on how it has changed in that time.
Posted in Articles, BIM, Infrastructure & CAD Software, Building Associations & Institutes, Building Industry News, Building Products & Structures, Building Services, Building Systems, Cladding, Information Technology, Restoration & Refurbishment, Retrofit & Renovation, Roofs, Walls
26th July 2024
Strand: Enhancing Door Functionality and Safety
Craig Fox, Sales Director for Strand Hardware, outlines how door industry professionals might apply door limiting stays…
Posted in Architectural Ironmongery, Articles, Building Industry News, Building Products & Structures, Building Services, Doors, Facility Management & Building Services, Health & Safety, Restoration & Refurbishment, Retrofit & Renovation
 Sign up:
Sign up: 