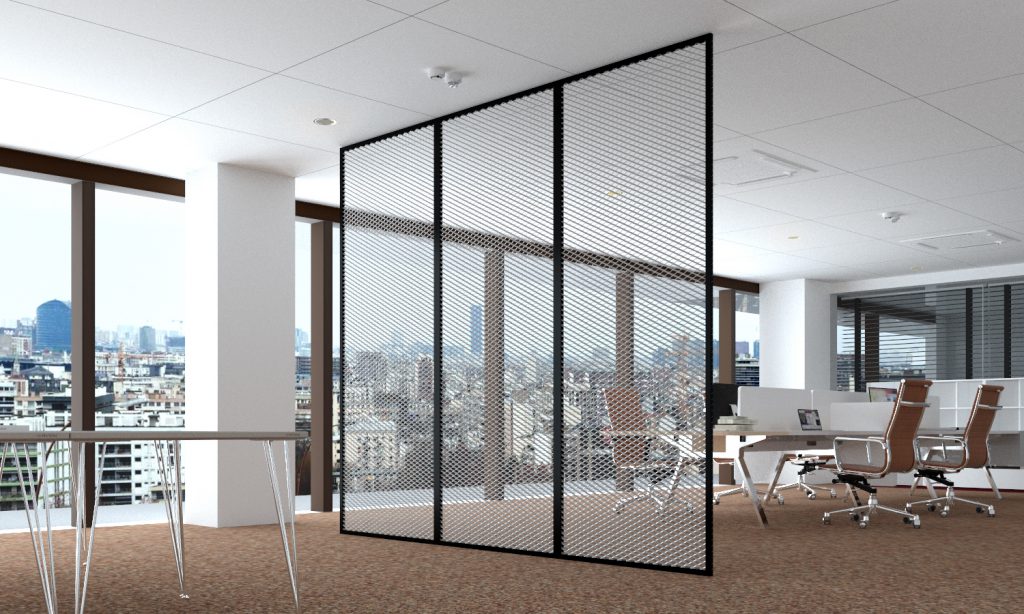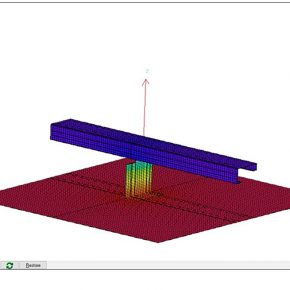
GUEST ARTICLE: The Future of Workspace Design
It’s important for workspaces to create an environment that adopts creativity and innovation. Now more than ever there is more of a focus on the ‘office experience’. Employees are craving engaging spaces that provide the freedom to thrive at work. Here, Anthony Millington, Creative Director at Amron Architectural, explains how metal mesh can contribute to this solution for interior design…
To future-proof workspaces, designers need to design spaces that are predominantly based around an open floorplan which in turn is adaptable to suit a variety of different working styles. These include breakout areas to replace board rooms, multi-purpose furniture, and flexible layouts permitting multiple configurations.
Metal mesh has a long tradition of outdoor use spanning hundreds of years. Over time, metal mesh has earned a reputation as a practical, durable yet surprisingly versatile product thanks in part to its uncanny ability to meet a wide range of specifications. With a variety of practical exterior applications including vent panels, cages, and baskets, the eventual introduction of metal mesh to the world of interiors was hardly a surprise.

Present day
Fast-forward to the present day, metal mesh is an invaluable material asset, and both architects and interior designers alike continue to probe its potential for architectural and creative applications.
Most recently, forward-thinking practices have implemented mesh partitions as a means of mediating the compartmentalised cubicles of yesteryear with increasingly popular open-plan office environments.
Not only do moveable woven and expanded mesh walls and space dividers provide a good interface between open and closed office layouts, but they also enable airflow whilst providing a visible demarcation. This can have a multitude of benefits including better access to natural daylight, increased levels of concentration amongst the workforce and may even help some people curb social anxiety in the workplace.
Statistics show that 40% of the population identify themselves as introverted, these partitions, albeit open/punctured ones, have a somewhat similar psychological effect as a completely closed-off cubicle would, i.e., being walled off from the world and able to fully fixate on tasks at hand. This, in turn, can benefit the quality of life immeasurably for those who would otherwise feel a relative level of discomfort at work and perhaps not perform as well as they could.
The opportunities that these working practises bring for designing are inspiring and architecturally interesting, and the future of workspace design cannot come soon enough.
For more Buildingtalk Guest Articles, click here.
Latest news

26th July 2024
Enfield Speciality Doors completes world-class project for Atlas Copco HQ
A rundown office and warehouse building completely transformed into a modern headquarters for Atlas Copco has been fitted with more than 120 internal fire doors from Enfield Speciality Doors.
Posted in Access Control & Door Entry Systems, Articles, Building Industry News, Building Products & Structures, Building Systems, Case Studies, Doors, Interior Design & Construction, Interiors, Posts, Restoration & Refurbishment, Retrofit & Renovation, Security and Fire Protection, Sustainability & Energy Efficiency, Timber Buildings and Timber Products, Wooden products
26th July 2024
Abloy UK launches new white paper
Abloy UK, a leading provider of security and access control solutions, has launched a new white paper.
Posted in Access Control & Door Entry Systems, Architectural Ironmongery, Articles, Building Industry News, Building Products & Structures, Building Services, Doors, Facility Management & Building Services, Health & Safety, Information Technology, Innovations & New Products, Publications, Research & Materials Testing, Security and Fire Protection
26th July 2024
MCRMA Member Profile: David Roy, Director of Roofconsult
David Roy of MCRMA member company Roofconsult has more than 50 years’ experience to draw upon working in the building envelope sector and a unique perspective on how it has changed in that time.
Posted in Articles, BIM, Infrastructure & CAD Software, Building Associations & Institutes, Building Industry News, Building Products & Structures, Building Services, Building Systems, Cladding, Information Technology, Restoration & Refurbishment, Retrofit & Renovation, Roofs, Walls
26th July 2024
Strand: Enhancing Door Functionality and Safety
Craig Fox, Sales Director for Strand Hardware, outlines how door industry professionals might apply door limiting stays…
Posted in Architectural Ironmongery, Articles, Building Industry News, Building Products & Structures, Building Services, Doors, Facility Management & Building Services, Health & Safety, Restoration & Refurbishment, Retrofit & Renovation
 Sign up:
Sign up: