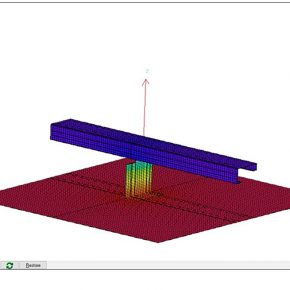
History of the Prefab: Quonset Huts
The old saying ‘the more things change, the more they stay the same’ could reasonably apply to Quonset huts.
Originally designed to cater to the logistical needs of World War II, the basic design lives on and is still a staple of prefabricated metal hut design. These days modern Quonset huts fulfill a multitude of uses including garages, aircraft hangers, bulk storage facilities, small business premises and even homes.
The evolution of Quonset huts:
The need for portable huts in wartime
When it was clear the US would be entering World War II then a key priority was logistics; how to effectively provide easy to put up and highly transportable storage and shelter for military personnel and supplies.
In the First World War, the British had pioneered the use of transportable structures with the Nissan hut; this acted as the inspiration for the US military.
Quonset huts created
The military went to George A. Fuller – a construction company in New York – with a request to build suitable structures within two months. The company obliged by setting up a production facility at Quonset Point, Rhode Island (hence the name of the huts) and started production.
The design
The huts had to be strong, durable and easy to assemble.
The semi-circular section design was settled on and achieved with a basic ‘skeleton’ of semi-circular ribs covered in corrugated sheet metal; the whole set on a steel frame foundation with a plywood floor.
The overall design was perfect for the use it was intended for; they were easy to put up and take down requiring only basic hand tools and no specialist knowledge, could be transported in easy to handle kit form and – because of their semi-circular cylindrical design – provided robust protection against even severe weather such as hurricanes and blizzards.
Due to the absence of support beams and uprights, there was plenty of space inside for maximum storage and accommodation of personnel.
These Quonset huts saw use in all sorts of military settings such as on airstrips and barracks, and in one example several were strung together to create a 54,000 square foot warehouse.
After the war
Some 170,000 Quonset huts were built during the war and lived on after the conflict ended in 1945.
Some were sold to civilians to create homes not unlike the prefab housing options becoming popular in the US, some universities turned them into student accommodation, and small businesses found Quonset huts an ideal low-cost way to set up shop. The Sacramento Peak observatory based itself in Quonset huts in 1948 and there was even a play written about them: ‘Tents of Tin’ by Robert Finton.
Enduring design
Far from being a relic of the war, the Quonset hut is arguably a design icon like the Jeep and it certainly still plays a key role in prefabricated structural design.
The basic effect of the original design allied to modern technology means they can still be transported and put up quickly and easily as per their original design remit, but 21st-century prefabricated structure techniques mean they can perform a myriad of functions as discussed earlier.
Latest news

26th July 2024
Enfield Speciality Doors completes world-class project for Atlas Copco HQ
A rundown office and warehouse building completely transformed into a modern headquarters for Atlas Copco has been fitted with more than 120 internal fire doors from Enfield Speciality Doors.
Posted in Access Control & Door Entry Systems, Articles, Building Industry News, Building Products & Structures, Building Systems, Case Studies, Doors, Interior Design & Construction, Interiors, Posts, Restoration & Refurbishment, Retrofit & Renovation, Security and Fire Protection, Sustainability & Energy Efficiency, Timber Buildings and Timber Products, Wooden products
26th July 2024
Abloy UK launches new white paper
Abloy UK, a leading provider of security and access control solutions, has launched a new white paper.
Posted in Access Control & Door Entry Systems, Architectural Ironmongery, Articles, Building Industry News, Building Products & Structures, Building Services, Doors, Facility Management & Building Services, Health & Safety, Information Technology, Innovations & New Products, Publications, Research & Materials Testing, Security and Fire Protection
26th July 2024
MCRMA Member Profile: David Roy, Director of Roofconsult
David Roy of MCRMA member company Roofconsult has more than 50 years’ experience to draw upon working in the building envelope sector and a unique perspective on how it has changed in that time.
Posted in Articles, BIM, Infrastructure & CAD Software, Building Associations & Institutes, Building Industry News, Building Products & Structures, Building Services, Building Systems, Cladding, Information Technology, Restoration & Refurbishment, Retrofit & Renovation, Roofs, Walls
26th July 2024
Strand: Enhancing Door Functionality and Safety
Craig Fox, Sales Director for Strand Hardware, outlines how door industry professionals might apply door limiting stays…
Posted in Architectural Ironmongery, Articles, Building Industry News, Building Products & Structures, Building Services, Doors, Facility Management & Building Services, Health & Safety, Restoration & Refurbishment, Retrofit & Renovation
 Sign up:
Sign up: