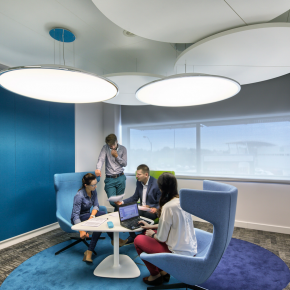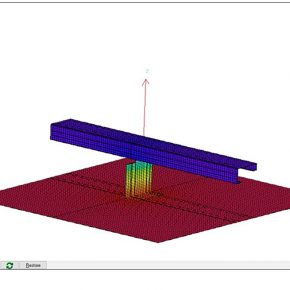
GUEST ARTICLE: How can acoustic technology enhance your space?
Will Jones, Marketing Manager at Ecophon discusses how advancements in acoustic technology are leading to sound absorbing solutions that integrate with, and even enhance, the design of a space.
The ultimate aim of any interior design scheme should be to combine aesthetics with functionality to create a space that is welcoming, comfortable and meets the needs of the occupants. The sound environment is a crucial part of the user experience of the building with proven benefits in commercial spaces for employee wellbeing and productivity as well as customer satisfaction and comfort. The aesthetic qualities of modern sound control solutions provide specifiers with the desired design freedom while still creating a healthy, pleasant place to be.
Free hanging sound absorbing panels, also known as acoustic clouds, were first launched almost a decade ago and provide a versatile solution in terms of product choice and installation flexibility. The panels are available in a range of shapes and sizes and with advances in product offering there are now off the shelf panels as large as 3000×1200 mm available. This allows designers to easily meet the demands of very large spaces or use the size of the panels to create a striking look in a smaller space.
Colour is of course an essential part of the interior design and selecting tones that complement each other is always a focus. To allow a seamless integration of the acoustic solutions, cloud panels are available in a range of colours to either blend in or create an eye-catching feature using a contrasting shade.
In addition to the standard options, leading manufacturers are also able to create custom shapes. This allows geometric design concepts or elements of a corporate brand to be extended and reflected in the acoustic panels. Alternatively, the bespoke shapes can be used creatively to achieve a particular look, allowing a design to be created that specifically suits the purpose of the space or building. For example, a previous education sector project saw geometric leaf-shaped panels manufactured and hung above a wooden sculpture to create a stylized tree. This fulfilled the architect’s intention for a nature inspired look within the school while ensuring good acoustics in this large room.
This wide range of shapes and sizes is facilitated by the robust structure of the panels. Products that feature a glass wool core offer a lightweight, stable solution that is strong and durable regardless of the size or shape.
The flexibility in installation is also an important factor in integrating acoustic solutions with the design of a space. High quality free hanging systems allow this creative freedom as panels can be installed in the position required, regardless of ceiling height and can be fitted close to the soffit if required. This versatile installation method also allows the panels to be tilted, or fitted in an overlapping pattern to create a dynamic three-dimensional effect.
Acoustic cloud systems can also be suspended in multiple levels to provide an effective and visually striking solution to sound control in spaces such as high atria. For these applications, it is important to select products that can be viewed from above or below with a high quality, uniform finish on each surface.
Furthermore, new products have been recently launched that combine lighting and sound absorption. This allows a closer integration of the acoustic panel with the other features of the room and provides a greater level of choice and flexibility – especially where space is limited. For the simplest installation, specifiers should look for systems where the panels are delivered with the opal already built in. This means the panel just needs to be hung, the luminaire added and wiring connected to the lighting system. Large acoustic panels are now available with integrated lighting options as standard
Finally, in addition to free hanging panels, vertically installed unframed baffles provide an efficient acoustic solution that also allows specifiers to create an interesting vertical visual within a space. These baffles can be hung from the ceiling or mounted on a wall and can be installed in different alignments to create striking straight lines, dynamic patterns or even grids shapes. Baffles can be combined with free hanging acoustic products, or other ceiling designs to create a truly unique appearance.
Specially shaped baffles, designed to be installed as a system can also be used to form contours and depth within a space. The shape of each individual panel combines to create an overall effect either across an entire room or in a specific area. For example, zig-zag shapes can be used to create a textured appearance or curved baffles utilised to give the ceiling the look of gently rolling waves.
The continued development of free hanging acoustic cloud and unframed baffle products means that there is now a far greater choice of shapes, sizes, colours and installation options. With the importance of getting the acoustics right and complexity around the design, it is always recommended that specifiers seek the advice of specialist consultants and manufacturers. They will be able to assist with the creation of a strategy that satisfies both the acoustic and aesthetic requirements of a project.
Latest news

26th July 2024
Enfield Speciality Doors completes world-class project for Atlas Copco HQ
A rundown office and warehouse building completely transformed into a modern headquarters for Atlas Copco has been fitted with more than 120 internal fire doors from Enfield Speciality Doors.
Posted in Access Control & Door Entry Systems, Articles, Building Industry News, Building Products & Structures, Building Systems, Case Studies, Doors, Interior Design & Construction, Interiors, Posts, Restoration & Refurbishment, Retrofit & Renovation, Security and Fire Protection, Sustainability & Energy Efficiency, Timber Buildings and Timber Products, Wooden products
26th July 2024
Abloy UK launches new white paper
Abloy UK, a leading provider of security and access control solutions, has launched a new white paper.
Posted in Access Control & Door Entry Systems, Architectural Ironmongery, Articles, Building Industry News, Building Products & Structures, Building Services, Doors, Facility Management & Building Services, Health & Safety, Information Technology, Innovations & New Products, Publications, Research & Materials Testing, Security and Fire Protection
26th July 2024
MCRMA Member Profile: David Roy, Director of Roofconsult
David Roy of MCRMA member company Roofconsult has more than 50 years’ experience to draw upon working in the building envelope sector and a unique perspective on how it has changed in that time.
Posted in Articles, BIM, Infrastructure & CAD Software, Building Associations & Institutes, Building Industry News, Building Products & Structures, Building Services, Building Systems, Cladding, Information Technology, Restoration & Refurbishment, Retrofit & Renovation, Roofs, Walls
26th July 2024
Strand: Enhancing Door Functionality and Safety
Craig Fox, Sales Director for Strand Hardware, outlines how door industry professionals might apply door limiting stays…
Posted in Architectural Ironmongery, Articles, Building Industry News, Building Products & Structures, Building Services, Doors, Facility Management & Building Services, Health & Safety, Restoration & Refurbishment, Retrofit & Renovation
 Sign up:
Sign up: