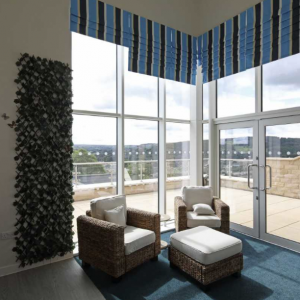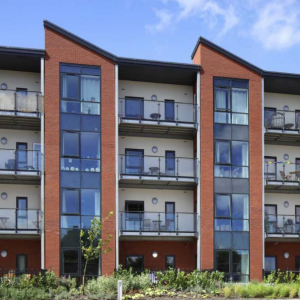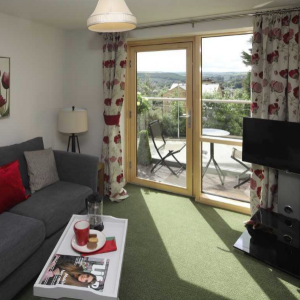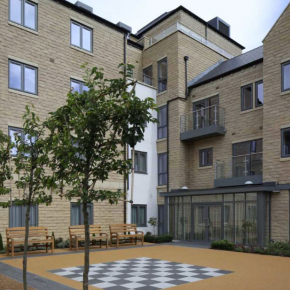
Taking extra care with fenestration specification
Our health and sense of wellbeing are inextricably linked to our physical surroundings and ensuring the correct balance between aesthetics, comfort, efficiency and value present a key challenge for specifiers working in the healthcare sector.
Paul Coley, architectural advisor with leading fenestration manufacturer Senior Architectural Systems looks at the role that glazing systems have to play in the creation of the new generation of Extra Care schemes that offer a modern alternative to traditional residential care homes for older people.
With today’s ageing population, it has never been more important to address the care needs of older people and the growing Extra Care housing market aims to do just that. Unlike traditional residential care homes, Extra Care schemes offer older people the opportunity to receive care whilst maintaining a degree of independence by residing in self-contained properties. Developments can vary from being blocks of flats, bungalow estates or retirement villages but all include important communal facilities and provide the required level of domestic support and personal care on site. Residents essentially have their own homes, with access to their own front doors and a legal right to occupy the property.
Designed with care
As such, the core design principles for Extra Care schemes is that they must be domestic in style and designed to a level that create a sense of pride and ownership with the residents. The facilities obviously must be comfortable to reside in but the building also must be cost-effective and efficient to run and maintain. Increasingly, such schemes are also subject to stringent sustainability targets.
The sector also present a unique set of design requirements in terms of the way the look and feel of the building can positively contribute to the care and wellbeing of the residents. In particular, the project team must ensure that design of the building responds to the needs of people who have visual, hearing or cognitive impairments.
Aesthetic appeal
Like any residential scheme, Extra Care homes are required to offer a degree of ‘kerb appeal’ but the design of the external building envelope is also key to creating inspirational interiors. The use of natural light is well-known for its health benefits and as such, the design of the fenestration systems is vitally important. The inherent strength of aluminium allows larger expanses of glazing to be safely accommodated in a much slimmer frame and so the use of aluminium windows, doors and curtain walling can maximise the flow of natural light and offer greater views of the outside garden areas.
Lighting the way
The design flexibility of aluminium fenestration systems can also help assist with wayfinding, which is an important consideration in terms of creating homes that are both appropriate for people with dementia or visual impairments. Creating colour contrast between doors, door frames and walls can be easily achieved by powder-coating the aluminium frames and as the colour options are almost limitless, interior décor schemes can be easily complemented. The positioning of windows is also important to ensuring the interior space is well-lit and along with the use of roof lights, can be an effective way to soften the appearance of long corridors.
Benefits built-in
The comfort of the residents is paramount and as such, so is the thermal efficiency of the building envelope. Specifying high performance aluminium windows, doors and curtain walling systems that offer low U-values is a cost-effective way to reduce heating costs and help maintain a pleasant internal environment. The acoustic performance is equally important, particularly as long term reverberation noise can have a detrimental effect on people with hearing impairments.
Not only do the environmental friendly characteristics of aluminium help to improve carbon calculations and meet sustainability targets but aluminium systems can also help reduce cyclical maintenance costs by offering exceptional durability.
Supply-chain solutions
Although designed to be domestic in style, the stringent requirements of the healthcare sector are still very much at play in the residential Extra Care home market and early engagement and collaboration with the supply chain can make all the difference in ensuring the most appropriate products and building techniques are specified.
Latest news

26th July 2024
Enfield Speciality Doors completes world-class project for Atlas Copco HQ
A rundown office and warehouse building completely transformed into a modern headquarters for Atlas Copco has been fitted with more than 120 internal fire doors from Enfield Speciality Doors.
Posted in Access Control & Door Entry Systems, Articles, Building Industry News, Building Products & Structures, Building Systems, Case Studies, Doors, Interior Design & Construction, Interiors, Posts, Restoration & Refurbishment, Retrofit & Renovation, Security and Fire Protection, Sustainability & Energy Efficiency, Timber Buildings and Timber Products, Wooden products
26th July 2024
Abloy UK launches new white paper
Abloy UK, a leading provider of security and access control solutions, has launched a new white paper.
Posted in Access Control & Door Entry Systems, Architectural Ironmongery, Articles, Building Industry News, Building Products & Structures, Building Services, Doors, Facility Management & Building Services, Health & Safety, Information Technology, Innovations & New Products, Publications, Research & Materials Testing, Security and Fire Protection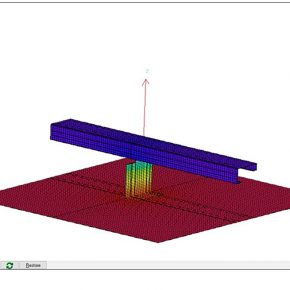
26th July 2024
MCRMA Member Profile: David Roy, Director of Roofconsult
David Roy of MCRMA member company Roofconsult has more than 50 years’ experience to draw upon working in the building envelope sector and a unique perspective on how it has changed in that time.
Posted in Articles, BIM, Infrastructure & CAD Software, Building Associations & Institutes, Building Industry News, Building Products & Structures, Building Services, Building Systems, Cladding, Information Technology, Restoration & Refurbishment, Retrofit & Renovation, Roofs, Walls
26th July 2024
Strand: Enhancing Door Functionality and Safety
Craig Fox, Sales Director for Strand Hardware, outlines how door industry professionals might apply door limiting stays…
Posted in Architectural Ironmongery, Articles, Building Industry News, Building Products & Structures, Building Services, Doors, Facility Management & Building Services, Health & Safety, Restoration & Refurbishment, Retrofit & Renovation
 Sign up:
Sign up: 