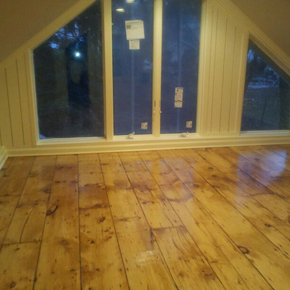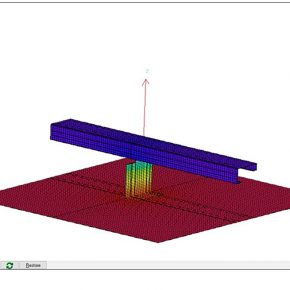
The ins and outs of attic conversions
Sam Prusek of Building Architecture Magazine looks at what important considerations must be taken when deciding whether to undertake an attic conversion.
When it comes to houses more space is usually better. The most common ways to achieve this are conservatories and attic conversions although basement additions aren’t unheard of.
 There is a lot to consider when it comes to discussing attic conversions as the rules tend to differ house to house. There a lot of questions you should be asking and it is important to carefully consider every aspect of the process.
There is a lot to consider when it comes to discussing attic conversions as the rules tend to differ house to house. There a lot of questions you should be asking and it is important to carefully consider every aspect of the process.
The planning permission for an attic conversion usually comes in the form of the submission of plans or a building notice application to the local authority of your area. The changes that you want also have to be inspected by a chartered surveyor to ensure that any extensions or dimension changes are within the building’s regulations.
There is good news. If your changes do not increase the volume of the house by more than fifty cubic metres for detached or 40 cubic metres for terraced and it doesn’t face a highway or increase the height of the building then all you will need is a permitted building certificate.
However, if you live in an area that is deemed for conservation such as a national park or an ‘area of outstanding natural beauty’ then you will require panning permission. It is important that you make no assumptions when deciding if you need planning permission or not as regulations and rules change from each local area.
When undertaking a considerable project such as an attic conversion it is important to employ the right people. If you have significant funds for your project then the simple answer is to employ an architect as they will ensure that the extension is top of the range, they will employ a builder whom they trust, and they will organise the entire project.
They will provide you with peace of mind and will give you a better design which will help you in the long run and avoid all the stresses if things go wrong. They are legally responsible and will prefer to rectify any issue to protect their reputation. However, if you are after something simple and an architect isn’t required then you could use a structural engineer or a chartered surveyor.
They will draw the plans up and initialise the project and then leave you to find a builder to put the plans into place. You won’t get the unique look that an architect would provide but you do save a lot of money.
When deciding who to employ it is best to ask around your friends and friends of friends to find someone who has a lot of personal recommendation. If you are unable to locate someone then you can use a directory to find a list of local builders in your area and then ‘Google’ them to check for reviews.
The design of the attic conversion can be as simple as reinforcing the floor, installing sufficient lighting and imputing a loft ladder. This is a good design if you are looking to add an extra room for storage, a study, or a games room. It is important to note that if you want to convert your loft into a bedroom then you need a flight of stairs otherwise it is a fire hazard.
It is more complicated if you want a bedroom as the fitted staircase that you need has to be comply with numerous regulations. Some examples of the regulations are but not limited to; the requirement of there being at least two metres of air space above both the original and the new staircase, the slope of the staircase does not exceed forty two degrees of incline, and that the height of each of the steps is less than twenty two centimetres.
Usually if you telephone your local planner then you can have an open ended conversation on the rules and regulations for your local authority. Note that the regulations vary and that a forty degree staircase might be acceptable in one authority but not in another.
Remember that not all houses are suitable for a loft extension so if a professional tells you it is a no go then he or she is usually right. Don’t employ a cow boy builder to get round regulations as it will always come back to bite you.
When deciding if the conversion is worth it you need to consider how it will improve your quality of life, how it will affect your bottom line, and how it will affect the price tag of your home.
The cost of the extension will usually vary between eight to twelve thousand pounds for a basic ladder and reinforced floorboard job or, if you go for the specialist, it will cost upwards of twenty thousand pounds but you will get a unique design.
It is important to remember that architects work to a budget so even if you have a small purse it is worth at least asking what an architect could do for your price range. The overall build time for the project will be less than two months but the planning stage can take a few months meaning that it isn’t a project that you can leave to the last minute.
It is advisable to plan in the winter months so that building can occur in the summer when the weather is unlikely to impact on your build. Most of the work will occur in the roof space so it shouldn’t impact upon you too much but it’s always better to have builders coming in and out of your front door when it’s warm outside and not when they are treading in water or mud or even just letting the cold in.
There are a lot of important considerations to take when deciding whether to undertake an attic conversion. You should consider the impact that the successful project will have on your quality of life and your project. Make sure that you check all the regulations and enquire at a specialists to see if they can provide with you with what you want within your budget.
Latest news

26th July 2024
Enfield Speciality Doors completes world-class project for Atlas Copco HQ
A rundown office and warehouse building completely transformed into a modern headquarters for Atlas Copco has been fitted with more than 120 internal fire doors from Enfield Speciality Doors.
Posted in Access Control & Door Entry Systems, Articles, Building Industry News, Building Products & Structures, Building Systems, Case Studies, Doors, Interior Design & Construction, Interiors, Posts, Restoration & Refurbishment, Retrofit & Renovation, Security and Fire Protection, Sustainability & Energy Efficiency, Timber Buildings and Timber Products, Wooden products
26th July 2024
Abloy UK launches new white paper
Abloy UK, a leading provider of security and access control solutions, has launched a new white paper.
Posted in Access Control & Door Entry Systems, Architectural Ironmongery, Articles, Building Industry News, Building Products & Structures, Building Services, Doors, Facility Management & Building Services, Health & Safety, Information Technology, Innovations & New Products, Publications, Research & Materials Testing, Security and Fire Protection
26th July 2024
MCRMA Member Profile: David Roy, Director of Roofconsult
David Roy of MCRMA member company Roofconsult has more than 50 years’ experience to draw upon working in the building envelope sector and a unique perspective on how it has changed in that time.
Posted in Articles, BIM, Infrastructure & CAD Software, Building Associations & Institutes, Building Industry News, Building Products & Structures, Building Services, Building Systems, Cladding, Information Technology, Restoration & Refurbishment, Retrofit & Renovation, Roofs, Walls
26th July 2024
Strand: Enhancing Door Functionality and Safety
Craig Fox, Sales Director for Strand Hardware, outlines how door industry professionals might apply door limiting stays…
Posted in Architectural Ironmongery, Articles, Building Industry News, Building Products & Structures, Building Services, Doors, Facility Management & Building Services, Health & Safety, Restoration & Refurbishment, Retrofit & Renovation
 Sign up:
Sign up: