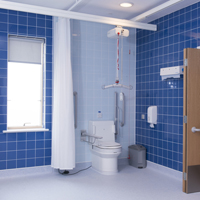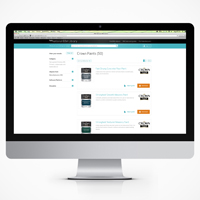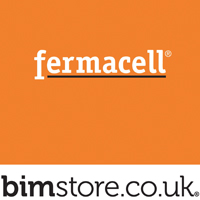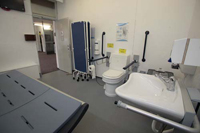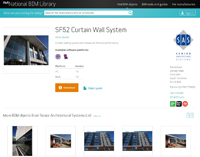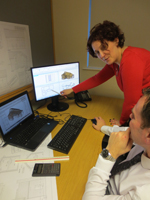22 May 2015
CAD available for assisted-access hygiene facilities in schools
Clos-o-Mat has released a free-to-download CAD for an assisted-access school hygiene room, ensuring any new project is the correct minimum size and contains the right equipment, as laid down in the Department for Education (DfE) guidelines. Clos-o-Mat hygiene room at Lonsdale School. Hygiene rooms are Changing Places assisted-access, wheelchair-friendly toilets that are not open to[…]

 Sign up:
Sign up: 