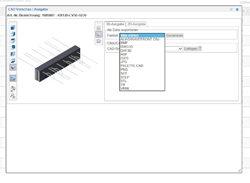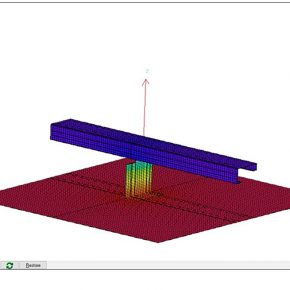
Thermal break units made into BIM models
Schocks Isokorb range is now available in the BIM exchange format IFC 2×3
Schocks CAD service portal
Schocks website has also been developed to include a new CAD service portal, which its users can now access.
The portal features Schocks Isokorb types K, KXT, KS and KST as BIM models.
The Isokorb range – which consists of thermal break units – has been added to Schocks BIM library to allow designers to create balconies using thermal breaks in BIM.
Its Isokorb range allows for concrete-to-concrete connectivity as well as connectivity between concrete-to-steel and steel-to-steel applications.
The thermal break units can be imported into CAD drawings, downloaded or forwarded via email through Schocks CAD service portal.
2-D and 3-D files
Schock is also providing 2-D and 3-D files to ensure that its BIM models are compatible with as many applications as possible.
Available in 2-D formats such as JPEG and TIF and 3-D formats such as DWG and AutoCAD > 2000, the files can be used in common software programmes such as AutoDesk, REVIT and AutoCAD.
Schock
The Clock Tower
2-4 High Street
Kidlington
OX5 2DH
UK
Phone
0845 241 3390
Fax
0845 241 3391
Visit Supplier's page
Latest news

26th July 2024
Enfield Speciality Doors completes world-class project for Atlas Copco HQ
A rundown office and warehouse building completely transformed into a modern headquarters for Atlas Copco has been fitted with more than 120 internal fire doors from Enfield Speciality Doors.
Posted in Access Control & Door Entry Systems, Articles, Building Industry News, Building Products & Structures, Building Systems, Case Studies, Doors, Interior Design & Construction, Interiors, Posts, Restoration & Refurbishment, Retrofit & Renovation, Security and Fire Protection, Sustainability & Energy Efficiency, Timber Buildings and Timber Products, Wooden products
26th July 2024
Abloy UK launches new white paper
Abloy UK, a leading provider of security and access control solutions, has launched a new white paper.
Posted in Access Control & Door Entry Systems, Architectural Ironmongery, Articles, Building Industry News, Building Products & Structures, Building Services, Doors, Facility Management & Building Services, Health & Safety, Information Technology, Innovations & New Products, Publications, Research & Materials Testing, Security and Fire Protection
26th July 2024
MCRMA Member Profile: David Roy, Director of Roofconsult
David Roy of MCRMA member company Roofconsult has more than 50 years’ experience to draw upon working in the building envelope sector and a unique perspective on how it has changed in that time.
Posted in Articles, BIM, Infrastructure & CAD Software, Building Associations & Institutes, Building Industry News, Building Products & Structures, Building Services, Building Systems, Cladding, Information Technology, Restoration & Refurbishment, Retrofit & Renovation, Roofs, Walls
26th July 2024
Strand: Enhancing Door Functionality and Safety
Craig Fox, Sales Director for Strand Hardware, outlines how door industry professionals might apply door limiting stays…
Posted in Architectural Ironmongery, Articles, Building Industry News, Building Products & Structures, Building Services, Doors, Facility Management & Building Services, Health & Safety, Restoration & Refurbishment, Retrofit & Renovation
 Sign up:
Sign up: