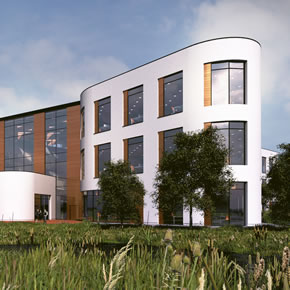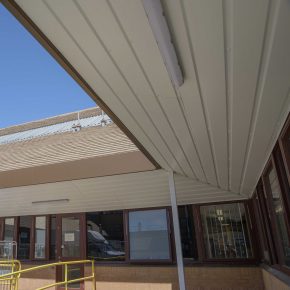
SFS continuous solution specified for switchboard company headquarters
Metsec’s Steel Framing (SFS) products have been specified to support the development of Moneypenny’s new multi-million pound headquarters in Wrexham.
Spanning 91,000 square feet, the two-phase project is well underway; it is scheduled for completion in April.
The finished establishment will offer employee-focused spaces for Moneypenny. The telephone answering service and outsourced switchboard company will also benefit from an 8,000 square feet atrium with stadium seating and a restaurant.
Continuous SFS solution
 As the project’s main contractor, Pochin Construction enlisted Metsec to provide SFS continuous and infill walling across the office block’s three floors.
As the project’s main contractor, Pochin Construction enlisted Metsec to provide SFS continuous and infill walling across the office block’s three floors.
The company’s design team assessed the structural external wall options, before utilising BIM to produce construction principles in Revit.
In order to support the continuous external SFS walling system, dead load cleats will be fitted at first floor level and infill walling will be utilised on the ground floor areas.
The continuous SFS solution will be implemented from the first floor up, using the dead cleats. The infill walling will then be installed to unite the ground floor and the first floor.
The products will be installed by Pochin.
Latest news

26th April 2024
Alumasc Skyline and Rainwater package specified at Weston-super-Mare Hospital
A package of products from Alumasc Water Management Solutions (AWMS) has been used for the external refurbishment of the roofline at Weston General Hospital in Weston-Super-Mare.
Posted in Aluminium Products, Articles, Building Industry News, Building Products & Structures, Building Services, Building Systems, Case Studies, Cladding, Drainage Services, Drainage, Guttering, Soffits & Fascias, Fascias, Restoration & Refurbishment, Retrofit & Renovation, Roofs, Walls
26th April 2024
Hush Acoustics optimises fleet operations by securing FORS Gold accreditation
Hush Acoustics has invested in the safety and sustainability of its commercial vehicle fleet by achieving Gold status in the Fleet Operator Recognition Scheme (FORS).
Posted in Acoustics, Noise & Vibration Control, Articles, Building Industry News, Building Products & Structures, Building Regulations & Accreditations, Building Services, Ceilings, Facility Management & Building Services, Floors, Health & Safety, Insulation, Restoration & Refurbishment, Retrofit & Renovation, Site Preparation, Sustainability & Energy Efficiency, Walls, Waste Management & Recycling
26th April 2024
Safeguard Europe: Penetrating damp - how to diagnose the damage
As Safeguard gets ready to deliver another informative session of one of its most popular webinars, the company outlines some of the most common reasons for rain penetration through brickwork.
Posted in Articles, Bricks & Blocks, Building Industry Events, Building Industry News, Building Products & Structures, Building Services, Continuing Professional Development (CPD's), Damp & Waterproofing, Facility Management & Building Services, Information Technology, Posts, Render, Restoration & Refurbishment, Retrofit & Renovation, Seminars, Training, Walls
25th April 2024
ADSA: Competence Initiative Makes Progress
The Joint Competency Initiative (JCI), in which the Automatic Door Suppliers Association (ADSA) is involved, is finalising its first framework for installers within the door, gates and shutter industry.
Posted in Access Control & Door Entry Systems, Architectural Ironmongery, Articles, Building Associations & Institutes, Building Industry Events, Building Industry News, Building Products & Structures, Building Regulations & Accreditations, Building Services, Continuing Professional Development (CPD's), Doors, Facility Management & Building Services, Health & Safety, Innovations & New Products, Publications, Research & Materials Testing, Restoration & Refurbishment, Retrofit & Renovation, Security and Fire Protection, Site Preparation
 Sign up:
Sign up: