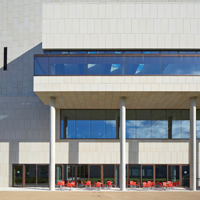
Cultural centre awarded for excellence and sustainability
Organised by Schueco UK in conjunction with RIBA Journal, the awards aim to recognised the best in the design and installation of Schueco systems.
An excellent piece of architecture
The Library and Cultural Centre was described as a beautifully made, beautifully crafted building.
Designed by Carr Cotter Naessens Architects, the winning 29.5m, 6,327 m2 building was described by the judging panel as a beautifully made, beautifully crafted building that looks like itll be here for a long time. An excellent piece of architecture.
The Library and Cultural Centre maks extensive use of Schueco systems, including:
- FW 50 SG structural glazing
- Schueco AWS windows, including AWS 70.HI motorised inward-opening vents
- Schueco Jansen VISS façade system.
Whilst most of the building is ventilated naturally with the help of exposed thermal mass, solar shading and high floor-to-ceiling heights, mechanical ventilation is operates in the art gallery and auditorium.
There is a heat transfer system for heating and cooling, and the concrete frame contains up to 50% recovered material, reducing the amount of Portland cement required in its construction.
Designed for longevity
A key overall design priority of the client, Dun Laoghaire Rathdown County Council, was longevity so the architects built in a minimum design life of 60 years for components and 100 years for the building structure.
Officially opened in April, the Dun Laoghaire Lexicon Library and Cultural Centre is now fully operational. The main contractor for the project was John Sisk an Sons, while Billings Design Associates were the consultants for the main façade.
Contact:
Whitehall Avenue
Kingston
Milton Keynes
MK10 OAL
UK
Tel: 01908 282 111
Visit Supplier's page
Latest news

26th April 2024
Hush Acoustics optimises fleet operations by securing FORS Gold accreditation
Hush Acoustics has invested in the safety and sustainability of its commercial vehicle fleet by achieving Gold status in the Fleet Operator Recognition Scheme (FORS).
Posted in Acoustics, Noise & Vibration Control, Articles, Building Industry News, Building Products & Structures, Building Regulations & Accreditations, Building Services, Ceilings, Facility Management & Building Services, Floors, Health & Safety, Insulation, Restoration & Refurbishment, Retrofit & Renovation, Site Preparation, Sustainability & Energy Efficiency, Walls, Waste Management & Recycling
26th April 2024
Safeguard Europe: Penetrating damp - how to diagnose the damage
As Safeguard gets ready to deliver another informative session of one of its most popular webinars, the company outlines some of the most common reasons for rain penetration through brickwork.
Posted in Articles, Bricks & Blocks, Building Industry Events, Building Industry News, Building Products & Structures, Building Services, Continuing Professional Development (CPD's), Damp & Waterproofing, Facility Management & Building Services, Information Technology, Posts, Render, Restoration & Refurbishment, Retrofit & Renovation, Seminars, Training, Walls
25th April 2024
ADSA: Competence Initiative Makes Progress
The Joint Competency Initiative (JCI), in which the Automatic Door Suppliers Association (ADSA) is involved, is finalising its first framework for installers within the door, gates and shutter industry.
Posted in Access Control & Door Entry Systems, Architectural Ironmongery, Articles, Building Associations & Institutes, Building Industry Events, Building Industry News, Building Products & Structures, Building Regulations & Accreditations, Building Services, Continuing Professional Development (CPD's), Doors, Facility Management & Building Services, Health & Safety, Innovations & New Products, Publications, Research & Materials Testing, Restoration & Refurbishment, Retrofit & Renovation, Security and Fire Protection, Site Preparation
25th April 2024
BMBI: Value sales in first two months were -3.4% down
The latest Builders Merchant Building Index (BMBI) report shows builders’ merchants’ value sales were down -4.7% in February compared to the same month a year ago.
Posted in Articles, Bathrooms & Toilets, Bathrooms, Bedrooms & Washrooms, Bricks & Blocks, Building Associations & Institutes, Building Industry News, Building Products & Structures, Building Services, Civil Engineering, Concrete, Cement, Admixtures, Drainage, Floors, Hard Landscaping & Walkways, Interior Design & Construction, Interiors, Landscaping, news, Paints, Paints, Coatings & Finishes, Plant, Equipment and Hire, Plumbing, Posts, Publications, Research & Materials Testing, Restoration & Refurbishment, Retrofit & Renovation, Sustainability & Energy Efficiency
 Sign up:
Sign up: