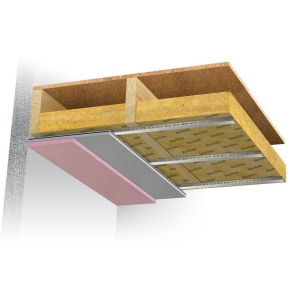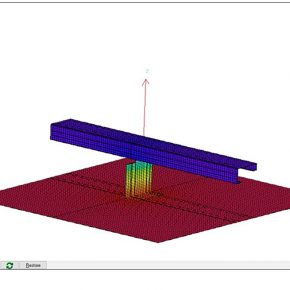
Maxi 60 Ceiling System delivers dependable fire rated soundproofing solution
The Maxi 60 Ceiling System from Sound Reduction Systems makes it easy to upgrade acoustic insulation in ceilings and provides fire protection too.
Easy to install beneath the timber joists with minimal loss of room space thanks to its thickness of just 60mm, Maxi 60 Ceiling provides a retrofit or new build solution to resolve or prevent noisy neighbour issues without compromising fire safety. Specified and installed correctly, it is highly effective in improving both impact and airborne sound insulation performance.
The Maxi 60 acoustic ceiling system is fully tested and approved to provide one-hour fire protection in line with BS 476: Part 6: 1989 class 0 (fire propagation) and BS 476: Part 7: 1989 class 1 (surface spread of flame). It is suitable for meeting goals under Approved Document E of the Building Regulations, without the need for additional floor treatments and is effective for domestic, commercial and industrial environments.
Full design and specification advice and installation guidance is provided by Sound Reduction Systems to deliver the right result. As a complete system, Maxi 60 Ceiling works by combining Sound Reduction Systems’ proven insulation materials and ancillaries to provide a single source dependable solution.
Key products and components within Maxi 60 include Maxislab, a semi-rigid, resilient, non-combustible, mineral wool insulation product which is 100mm thick and friction fitted between the joists.
This is combined with SRS Maxi Resilient Bars, fixed to span the timber joists across the full width of ceiling, and Maxiboard. This is an extremely high performance and versatile acoustic building board which dramatically increases the acoustic performance of walls and ceilings.
Installed using SRS Maxi Screws, SRS Gripfix and SRS Acoustic Sealant where Maxiboard panels adjoin a perimeter wall, the Maxi 60 acoustic ceiling system is finished with any type of 12.5mm fire-rated plasterboards which are fixed through the Maxiboard and into the Maxi Resilient Bars using 50mm drywall screws.
Visit Supplier's page
Latest news

26th July 2024
Enfield Speciality Doors completes world-class project for Atlas Copco HQ
A rundown office and warehouse building completely transformed into a modern headquarters for Atlas Copco has been fitted with more than 120 internal fire doors from Enfield Speciality Doors.
Posted in Access Control & Door Entry Systems, Articles, Building Industry News, Building Products & Structures, Building Systems, Case Studies, Doors, Interior Design & Construction, Interiors, Posts, Restoration & Refurbishment, Retrofit & Renovation, Security and Fire Protection, Sustainability & Energy Efficiency, Timber Buildings and Timber Products, Wooden products
26th July 2024
Abloy UK launches new white paper
Abloy UK, a leading provider of security and access control solutions, has launched a new white paper.
Posted in Access Control & Door Entry Systems, Architectural Ironmongery, Articles, Building Industry News, Building Products & Structures, Building Services, Doors, Facility Management & Building Services, Health & Safety, Information Technology, Innovations & New Products, Publications, Research & Materials Testing, Security and Fire Protection
26th July 2024
MCRMA Member Profile: David Roy, Director of Roofconsult
David Roy of MCRMA member company Roofconsult has more than 50 years’ experience to draw upon working in the building envelope sector and a unique perspective on how it has changed in that time.
Posted in Articles, BIM, Infrastructure & CAD Software, Building Associations & Institutes, Building Industry News, Building Products & Structures, Building Services, Building Systems, Cladding, Information Technology, Restoration & Refurbishment, Retrofit & Renovation, Roofs, Walls
26th July 2024
Strand: Enhancing Door Functionality and Safety
Craig Fox, Sales Director for Strand Hardware, outlines how door industry professionals might apply door limiting stays…
Posted in Architectural Ironmongery, Articles, Building Industry News, Building Products & Structures, Building Services, Doors, Facility Management & Building Services, Health & Safety, Restoration & Refurbishment, Retrofit & Renovation
 Sign up:
Sign up: