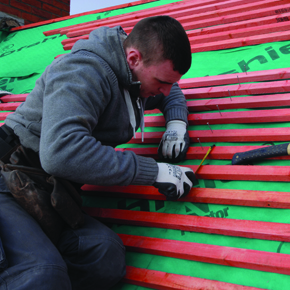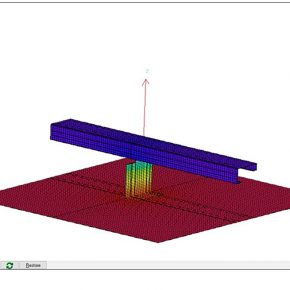
New roofing rules: all you need to know
It has been 12 months since new roofing regulations came into force, however, Christian Brash at John Brash & Co. is concerned that sections of the industry are under the misconception that the new rules don’t apply to Building Regulations – when actually, they do…
When BS 5534:2014 came into force in February 2015, it brought together some of the most significant changes in the roofing industry during the past 50 years and will undoubtedly raise the standards of design and workmanship of new domestic and social housing developments.
What is BS 5534?
BS 5534:2014 – Slating and tiling for pitched roofs and vertical tiling – is a code of practice covering the design, materials, application, installation and performance of slates, tiles, shingles and shakes.
It also gives general recommendations for the construction of pitched roofs and vertical cladding by reference to the criteria for structural stability, wind loads, weather tightness, aesthetics, durability, hygrothermal factors, sound, external fire performance and sustainability. Users of BS 5534 are advised to use roofing products, fittings and accessories that are recognised by the United Kingdom Accreditation Service (UKAS).
What are the key changes in the new standard?
There are four key changes, which cover fixing specifications, underlays, battens and mortar. These apply to all new roofs:
1. Fixing specifications The introduction of the structural Eurocodes has seen greater emphasis placed on the calculation of wind speeds as part of pitched roof construction.
All single-lap tiles should be mechanically fixed using a clip, a nail or a combination of both. Double-lap plain tiles and slates used in exposed areas may require enhanced mechanical fixings in the form of stainless steel nails or screws.
2. Underlay Vapour resistance and resistance to wind uplift are the two key factors when selecting an underlay, as stricter recommendations for the securement of the laps of the underlay and a new labelling system have been introduced.
Only underlays suitably labelled and meeting the new standard should be installed. Fixing penetrations through the underlay should not be subject to enlargement caused by shrinkage or nail tear as a result of wind uplift loading, and they should be sealed where required to prevent water ingress.
3. Mortar Mortar is now deemed to have no tensile strength, so any tensile bond strength offered by the mortar bedding of concrete or clay ridge and ridged hip, verge and valley tiles should not be taken into account when determining the mechanical resistance required to resist wind uplift.
All mortar-bedded components should be supplemented by mechanical fixings to secure them to the roof structure where the wind uplift load exceeds the dead load resistance. Renovations of heritage properties where lime mortar is used are excluded from the scope of the standard.
4. Timber roofing battens The new, stricter rules are designed to clarify issues surrounding the characteristics of wood and the under-sizing of battens. Previously, the onus was on installers to grade battens (assessing the suitability of each batten before it is installed, based on knots, fissures and splits; the wane; the slope of grain; the rate of growth, distortion and decay; insect attacks; sap stains; resin pockets and moisture content), but now the responsibility has shifted to the manufactures. They are required to supply pre-graded battens with accompanying documentation that must include: • Name of the supplier (the company that graded the battens, not the company that cut them) • Origin • Grade in accordance with BS 5534 • Basic size • Type of preservative (if applicable)
To whom do the new rules apply?
There is an understandable logic to the argument that BS 5534 only applies to new builds. However, it is important to dispel that myth, because all re-roofs require Building Regulation approval, including a requirement to meet Part L.
The Building Regulations require materials and workmanship to be fit for purpose and to meet a minimum standard. The first tier of proof or hierarchy is the British Standards. Hence the requirement for timber roofing battens to meet BS 5534. In addition, the myth is also busted that roofing contractors who are part of the CompetentRoofer scheme and operate via the industry self-certification scheme are allowed to self-certify roofing works, thus negating the requirement for Building Regulation approval.
Again, the minimum standard is that BS 5534 must be met, and Construction Design and Management (CDM) regulations now apply to domestic re-roofing, which put health and safety obligations on the contractor. These are also reflected in HSG 33 (health and safety in roof work) from the HSE. So, the new rule is simple: BS 5534 applies to all new or re-roofing activity.
Find out more in the March issue of ABC+D Magazine
Visit Supplier's page
Latest news

26th July 2024
Enfield Speciality Doors completes world-class project for Atlas Copco HQ
A rundown office and warehouse building completely transformed into a modern headquarters for Atlas Copco has been fitted with more than 120 internal fire doors from Enfield Speciality Doors.
Posted in Access Control & Door Entry Systems, Articles, Building Industry News, Building Products & Structures, Building Systems, Case Studies, Doors, Interior Design & Construction, Interiors, Posts, Restoration & Refurbishment, Retrofit & Renovation, Security and Fire Protection, Sustainability & Energy Efficiency, Timber Buildings and Timber Products, Wooden products
26th July 2024
Abloy UK launches new white paper
Abloy UK, a leading provider of security and access control solutions, has launched a new white paper.
Posted in Access Control & Door Entry Systems, Architectural Ironmongery, Articles, Building Industry News, Building Products & Structures, Building Services, Doors, Facility Management & Building Services, Health & Safety, Information Technology, Innovations & New Products, Publications, Research & Materials Testing, Security and Fire Protection
26th July 2024
MCRMA Member Profile: David Roy, Director of Roofconsult
David Roy of MCRMA member company Roofconsult has more than 50 years’ experience to draw upon working in the building envelope sector and a unique perspective on how it has changed in that time.
Posted in Articles, BIM, Infrastructure & CAD Software, Building Associations & Institutes, Building Industry News, Building Products & Structures, Building Services, Building Systems, Cladding, Information Technology, Restoration & Refurbishment, Retrofit & Renovation, Roofs, Walls
26th July 2024
Strand: Enhancing Door Functionality and Safety
Craig Fox, Sales Director for Strand Hardware, outlines how door industry professionals might apply door limiting stays…
Posted in Architectural Ironmongery, Articles, Building Industry News, Building Products & Structures, Building Services, Doors, Facility Management & Building Services, Health & Safety, Restoration & Refurbishment, Retrofit & Renovation
 Sign up:
Sign up: 
