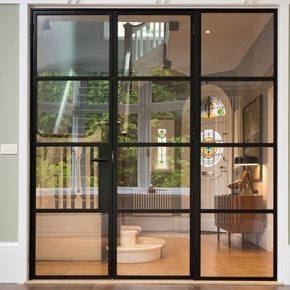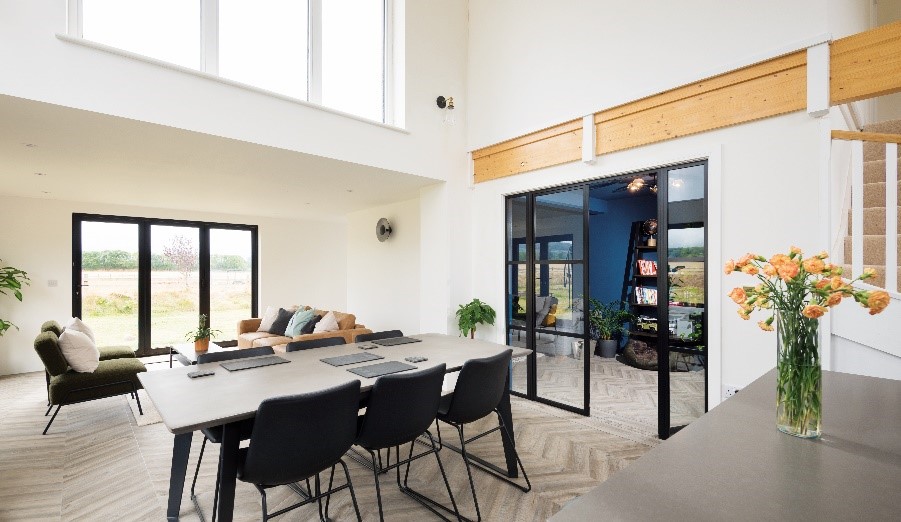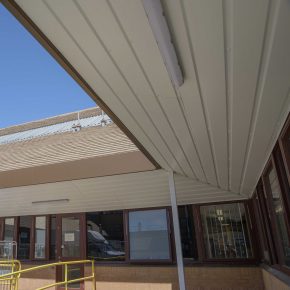
Origin: Elevating Homes with Style and Functionality
As homeowners’ preferences evolve, it’s crucial for housebuilders to understand their priorities when designing new homes. The era of open-plan living is giving way to the new broken-plan living trend. The square footage of a home now needs to work harder and perform more functions than ever, with many wanting to ‘zone’ their homes to compartmentalise living and working. Housebuilders can ensure these demands are met with functionality and style with Origin’s internal glazing offering… the Internal Door (OI-30).
The steel-look glazed wall and door system, made from premium-grade aluminium, transforms living areas without compromising on natural light. With Origin’s Internal Door, properties can maintain the light, airy and spacious feel homeowners value from open-plan living while benefiting from a more practical footprint for contemporary lifestyles.

Manufactured in the UK, the OI-30 is a housebuilder’s ultimate dream product, offering limitless customisation possibilities. Choose between French or single doors, or combine these elements with a corner post to create an additional room. For larger apertures, the doors can be installed with fixed panes on the sides or top. With over 150 RAL colours available, the doors can be tailored to match any aesthetic.
The 30mm sightline is one of the slimmest on the market and allows maximum natural light to flow through a property whilst dividing the floorplan into practical spaces for all aspects of life.
Origin’s Internal Doors are powder coated with a highly durable coating to resist everyday wear and tear. So, housebuilders can rest assured their recommendations will last and withstand the test of time.
The inclusion of Origin’s statement-glazed door in properties maximises appeal to potential home buyers. Plus, like all of Origin’s products, the OI-30 Internal Door is built to last.
Click here if you wish to find out more.
Visit Supplier's page
Latest news

29th April 2024
The Rooflight Association: Rooflights & Fire Regulations - what you need to know
The Rooflight Association has published a series of ‘Quickguides’, covering the fire rating requirements for use of rooflights in buildings for each of the four devolved UK nations.
Posted in Articles, Building Associations & Institutes, Building Industry News, Building Products & Structures, Building Regulations & Accreditations, Building Services, Ceilings, Health & Safety, Innovations & New Products, Lighting, Publications, Restoration & Refurbishment, Retrofit & Renovation, Roofs, Security and Fire Protection, Walls, Windows
29th April 2024
ASSA ABLOY: The key to a door closing solution for a large site
The key to finding a door closing solution for every application at a large site? Product range and expert support – ASSA ABLOY has more…
Posted in Access Control & Door Entry Systems, Architectural Ironmongery, Articles, BIM, Infrastructure & CAD Software, Building Industry News, Building Products & Structures, Building Services, Case Studies, Doors, Facility Management & Building Services, Health & Safety, Information Technology, Retrofit & Renovation, Security and Fire Protection
26th April 2024
Alumasc Skyline and Rainwater package specified at Weston-super-Mare Hospital
A package of products from Alumasc Water Management Solutions (AWMS) has been used for the external refurbishment of the roofline at Weston General Hospital in Weston-Super-Mare.
Posted in Aluminium Products, Articles, Building Industry News, Building Products & Structures, Building Services, Building Systems, Case Studies, Cladding, Drainage Services, Drainage, Guttering, Soffits & Fascias, Fascias, Restoration & Refurbishment, Retrofit & Renovation, Roofs, Walls
26th April 2024
Hush Acoustics optimises fleet operations by securing FORS Gold accreditation
Hush Acoustics has invested in the safety and sustainability of its commercial vehicle fleet by achieving Gold status in the Fleet Operator Recognition Scheme (FORS).
Posted in Acoustics, Noise & Vibration Control, Articles, Building Industry News, Building Products & Structures, Building Regulations & Accreditations, Building Services, Ceilings, Facility Management & Building Services, Floors, Health & Safety, Insulation, Restoration & Refurbishment, Retrofit & Renovation, Site Preparation, Sustainability & Energy Efficiency, Walls, Waste Management & Recycling
 Sign up:
Sign up: