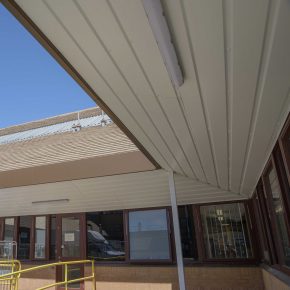
Senior helping to create efficient schools
A new high school in Reading has specified two of Senior Architectural System’s thermally efficient glazing solutions to reduce the environmental impact of the building while helping maximise the sense of light and space.
Reading Girls’ School has been built as part of a scheme to create seven new secondary schools across Hertfordshire, Luton and Reading. The school has been designed by Maber Architects and delivered by Interserve Kajima Joint Venture.
Senior’s patented low U-value PURe aluminium casement windows feature in the new Reading Girls’ School in Berkshire, throughout the two three-storey high teaching blocks, and the thermally enhanced SF52 curtain walling has been used for the school’s main entrance area and atrium.
A key consideration in the designing of the school was the daylighting. The main window pattern required a specific area of visible daylight to be achieved, the PURe multi frame option was used to accommodate opening in and opening out ventilators, negating the requirement for reverse rebate adaptors or couplers. Wastage was reduced by using the PURe multi frame sections, as one section can be used as the outer frame, mullion and transom.
The interior of the school is flooded with natural light due to the slim profiles of both the PURe windows and SF52 curtain walling, contrasting with the striking blue cladding panels that have been used on the exterior facade.
Senior’s PURe system is competitively priced compared to standard aluminium windows and benefits from an enhanced thermal barrier manufactured from expanded polyurethane foam. The system additionally achieves U-values lower than required by the project team.
The SF52 curtain wall system has been developed to offer an enhanced thermal performance, exceeding current building regulations, helping to achieve the building’s thermal targets, improving its environmental efficiency and contributing to the reduce reliance on mechanical cooling and ventilation.
Contact:
Senior Architectural Systems,
Eland Road,
Denaby Main,
Doncaster,
United Kingdom,
DN12 4HA
Email: [email protected]
Phone: 01709 772600
Fax: 01709 772601
Visit the Senior Architectural Systems website
Visit Supplier's page
Latest news

26th April 2024
Alumasc Skyline and Rainwater package specified at Weston-super-Mare Hospital
A package of products from Alumasc Water Management Solutions (AWMS) has been used for the external refurbishment of the roofline at Weston General Hospital in Weston-Super-Mare.
Posted in Aluminium Products, Articles, Building Industry News, Building Products & Structures, Building Services, Building Systems, Case Studies, Cladding, Drainage Services, Drainage, Guttering, Soffits & Fascias, Fascias, Restoration & Refurbishment, Retrofit & Renovation, Roofs, Walls
26th April 2024
Hush Acoustics optimises fleet operations by securing FORS Gold accreditation
Hush Acoustics has invested in the safety and sustainability of its commercial vehicle fleet by achieving Gold status in the Fleet Operator Recognition Scheme (FORS).
Posted in Acoustics, Noise & Vibration Control, Articles, Building Industry News, Building Products & Structures, Building Regulations & Accreditations, Building Services, Ceilings, Facility Management & Building Services, Floors, Health & Safety, Insulation, Restoration & Refurbishment, Retrofit & Renovation, Site Preparation, Sustainability & Energy Efficiency, Walls, Waste Management & Recycling
26th April 2024
Safeguard Europe: Penetrating damp - how to diagnose the damage
As Safeguard gets ready to deliver another informative session of one of its most popular webinars, the company outlines some of the most common reasons for rain penetration through brickwork.
Posted in Articles, Bricks & Blocks, Building Industry Events, Building Industry News, Building Products & Structures, Building Services, Continuing Professional Development (CPD's), Damp & Waterproofing, Facility Management & Building Services, Information Technology, Posts, Render, Restoration & Refurbishment, Retrofit & Renovation, Seminars, Training, Walls
25th April 2024
ADSA: Competence Initiative Makes Progress
The Joint Competency Initiative (JCI), in which the Automatic Door Suppliers Association (ADSA) is involved, is finalising its first framework for installers within the door, gates and shutter industry.
Posted in Access Control & Door Entry Systems, Architectural Ironmongery, Articles, Building Associations & Institutes, Building Industry Events, Building Industry News, Building Products & Structures, Building Regulations & Accreditations, Building Services, Continuing Professional Development (CPD's), Doors, Facility Management & Building Services, Health & Safety, Innovations & New Products, Publications, Research & Materials Testing, Restoration & Refurbishment, Retrofit & Renovation, Security and Fire Protection, Site Preparation
 Sign up:
Sign up: