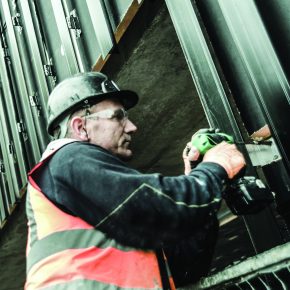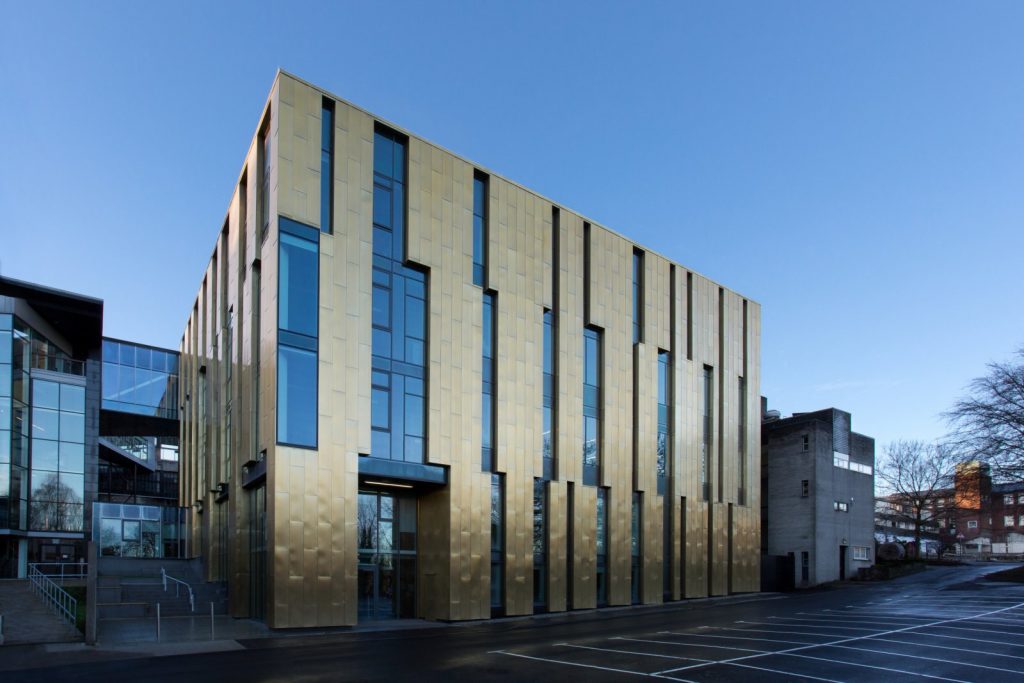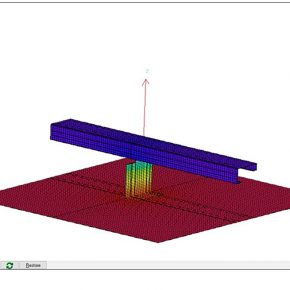
SFS: The effects of subframe systems on the overall thermal performance of external rainscreen walls
To help protect the planet’s eco-system from heading into a whole new state, the thermal performance of buildings will be crucial in the fight against climate change. Building envelope specialists SFS‘ new whitepaper explores the effects of rainscreen subframe systems on the overall thermal performance of external walls, the specification process, and unique solutions to reduce heat loss through the building envelope.
The climate change emergency
The biggest problem facing buildings today is the performance gap, where buildings use more energy in their operation than originally predicted by compliance calculations. It’s not uncommon for quoted heat loss and/or energy consumption of a building to be up to ten times greater than forecast.

It’s no surprise that future building standards need to be tighter to bring down such high levels of heat loss and energy consumption. While improvements to Part L of the Building Regulations have been mapped out to the ‘Future Homes Standard’, there is still little focus on achieving the quality assurance that would ultimately avoid the performance gap.
At the same time, construction products and techniques must continue to improve to bring operational energy efficiency in line with designed energy efficiency.
Calculating an accurate U-Value
Energy efficiency can only be tackled by understanding the thermal performance of rainscreen walls, where building fabric heat losses are most prevalent as external walls are responsible for 35% total heat loss of a building. Part of that process for understanding how much heat loss a building has is finding out its U-Value.
However, when calculating a U-Value, it must take into account where insulation is penetrated by the thermal bridges of a rainscreen subframe system. Many materials which bridge the insulation layer have a higher thermal conductivity than the insulation layer, creating higher rates of localised heat loss.
Reducing heat loss through rainscreen subframes
The careful selection, specification and installation of an optimal thermally efficient subframe system, with the support of an appropriate thermal modelling, is crucial.
Part of that specification is choosing the right rainscreen subframe system. Developments in recent years means that newer systems now have lower thermal conductivity, allowing contractors to choose a solution to lower the loss of heat.
The solution
The relationship between the design and realisation of a building is key for greener building projects. Only by having the right specification for your rainscreen subframe can you guarantee that your external wall construction performs as well as intended.
So, what is the solution? SFS has been working on rainscreen subframe solutions that provide key energy saving contributions to any project featuring cladding.
To find out more how the SFS’ NVELOPE® system can be optimised to your project to achieve the thinnest build-up and make your building greener, you can download the whitepaper https://notification.uk.sfs.com/en/thermal-whitepaper
Contact
SFS Group Fastening Technology Ltd
153 Kirkstall Road
Leeds
LS4 2AT
Phone number : +44 (0)330 0555 888
Email : [email protected]
Visit Supplier's page
Latest news

26th July 2024
Enfield Speciality Doors completes world-class project for Atlas Copco HQ
A rundown office and warehouse building completely transformed into a modern headquarters for Atlas Copco has been fitted with more than 120 internal fire doors from Enfield Speciality Doors.
Posted in Access Control & Door Entry Systems, Articles, Building Industry News, Building Products & Structures, Building Systems, Case Studies, Doors, Interior Design & Construction, Interiors, Posts, Restoration & Refurbishment, Retrofit & Renovation, Security and Fire Protection, Sustainability & Energy Efficiency, Timber Buildings and Timber Products, Wooden products
26th July 2024
Abloy UK launches new white paper
Abloy UK, a leading provider of security and access control solutions, has launched a new white paper.
Posted in Access Control & Door Entry Systems, Architectural Ironmongery, Articles, Building Industry News, Building Products & Structures, Building Services, Doors, Facility Management & Building Services, Health & Safety, Information Technology, Innovations & New Products, Publications, Research & Materials Testing, Security and Fire Protection
26th July 2024
MCRMA Member Profile: David Roy, Director of Roofconsult
David Roy of MCRMA member company Roofconsult has more than 50 years’ experience to draw upon working in the building envelope sector and a unique perspective on how it has changed in that time.
Posted in Articles, BIM, Infrastructure & CAD Software, Building Associations & Institutes, Building Industry News, Building Products & Structures, Building Services, Building Systems, Cladding, Information Technology, Restoration & Refurbishment, Retrofit & Renovation, Roofs, Walls
26th July 2024
Strand: Enhancing Door Functionality and Safety
Craig Fox, Sales Director for Strand Hardware, outlines how door industry professionals might apply door limiting stays…
Posted in Architectural Ironmongery, Articles, Building Industry News, Building Products & Structures, Building Services, Doors, Facility Management & Building Services, Health & Safety, Restoration & Refurbishment, Retrofit & Renovation
 Sign up:
Sign up: