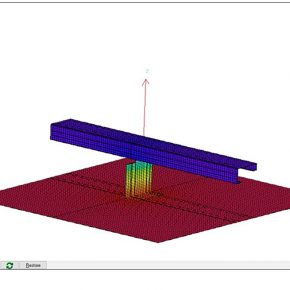
Smart structural glazing from Pilkington helps connect cutting-edge university complex
Pilkinton recently helped to flood a five-storey university building with natural light thanks to a 51-ft-tall wall of Pilkington Planar™ glazing positioned above the entrance.
 The David Tepper School of Business sits right at the heart of the university’s campus in Pittsburgh, Pennsylvania and aims to facilitate collaboration with academics from across the whole institution, bringing together disciplines that are often kept separate. This meant that fostering a sense of connectedness was a fundamental principle in the design, and Pilkington has played a key role in achieving this aim.
The David Tepper School of Business sits right at the heart of the university’s campus in Pittsburgh, Pennsylvania and aims to facilitate collaboration with academics from across the whole institution, bringing together disciplines that are often kept separate. This meant that fostering a sense of connectedness was a fundamental principle in the design, and Pilkington has played a key role in achieving this aim.
The centrepiece of the 295,000 sq ft scheme is an atrium lobby, whose multi-level interior features a wide range of spaces designed to facilitate different interactions between people, from large gatherings to formal and casual meetings between groups of any size.
The wall of glass is supported by laminated fins that are suspended from a steel truss structure at roof level. The architect’s initial plan for the construction was to use two free-span vertical steel trusses and horizontal steel beams with stainless steel tension rods connected to the front to help support the weight and transfer wind load deflection. But engineers at the glazing designer W&W Glass advised that transparent fins could be used, both removing visual interruptions from the surface and helping to reduce costs.
This is possible thanks to the strength of the Planar™ l SentryGlas® System laminated glass that was used in the fins, as well as the capabilities of the Pilkington Planar™ 905 series heavy duty fittings that hold the system in place.
The clear façade glass is made of large toughened glass units that offer both low-emissivity (low-e) insulation and solar control in-order-to help control the climate in the building and help to reduce the reliance on heating and air-conditioning. The 10ft by wide 7ft 5in units are made of Pilkington Suncool™ 66/33 T and are held in place with heavy-duty stainless-steel countersunk bolts, anchoring them to the supporting glass fins.
In addition to the main atrium glass fin wall, the lower entrance below utilised point-supported structural glazing as well off of cantilevered, painted steel plate beam blades to allow for expansive 13ft 4in tall structural glass panels at the ground floor with only one row of mid-clip fittings.
The fact that the significant weight of the glass is supported by a steel truss that spans the space added complexity to the installation, as it needed to be pre-loaded to avoid any deflection once the units were in place – something that could have compromised the build.
This was achieved using temporary tension cables that simulated the weight each part of the structure would hold, both in terms of the structural glazing and the steel roof beams which support the roof glazing. These tensioned cables were removed one-by-one throughout the process as the glass was installed so that the position of the supporting structure remained fixed.
Chris Lalonde, architectural sales at W&W comments on the project: “The lynchpin position this building occupies at the Quadrangle in the broader CMU called for a landmark architectural feature, and the wall of structural glazing completely delivers this, while also helping to create a stunning interior space for collaboration.
“It’s another installation that demonstrates that Pilkington Planar™ is the world’s leading structural glazing system. It is the quality of the product and the time-tested engineering that backs it up that gives us the confidence to create these ambitious structures.”
Contact:
Pilkington United Kingdom Limited,
Greengate Works,
Sherdley Road,
St. Helens,
Merseyside,
United Kingdom,
WA9 5 DZ
Phone: 01744 692000
Fax: 01744 692569
Visit Pilkington Building Products' website
Visit Supplier's page
Latest news

26th July 2024
Enfield Speciality Doors completes world-class project for Atlas Copco HQ
A rundown office and warehouse building completely transformed into a modern headquarters for Atlas Copco has been fitted with more than 120 internal fire doors from Enfield Speciality Doors.
Posted in Access Control & Door Entry Systems, Articles, Building Industry News, Building Products & Structures, Building Systems, Case Studies, Doors, Interior Design & Construction, Interiors, Posts, Restoration & Refurbishment, Retrofit & Renovation, Security and Fire Protection, Sustainability & Energy Efficiency, Timber Buildings and Timber Products, Wooden products
26th July 2024
Abloy UK launches new white paper
Abloy UK, a leading provider of security and access control solutions, has launched a new white paper.
Posted in Access Control & Door Entry Systems, Architectural Ironmongery, Articles, Building Industry News, Building Products & Structures, Building Services, Doors, Facility Management & Building Services, Health & Safety, Information Technology, Innovations & New Products, Publications, Research & Materials Testing, Security and Fire Protection
26th July 2024
MCRMA Member Profile: David Roy, Director of Roofconsult
David Roy of MCRMA member company Roofconsult has more than 50 years’ experience to draw upon working in the building envelope sector and a unique perspective on how it has changed in that time.
Posted in Articles, BIM, Infrastructure & CAD Software, Building Associations & Institutes, Building Industry News, Building Products & Structures, Building Services, Building Systems, Cladding, Information Technology, Restoration & Refurbishment, Retrofit & Renovation, Roofs, Walls
26th July 2024
Strand: Enhancing Door Functionality and Safety
Craig Fox, Sales Director for Strand Hardware, outlines how door industry professionals might apply door limiting stays…
Posted in Architectural Ironmongery, Articles, Building Industry News, Building Products & Structures, Building Services, Doors, Facility Management & Building Services, Health & Safety, Restoration & Refurbishment, Retrofit & Renovation
 Sign up:
Sign up: