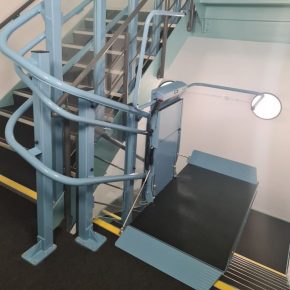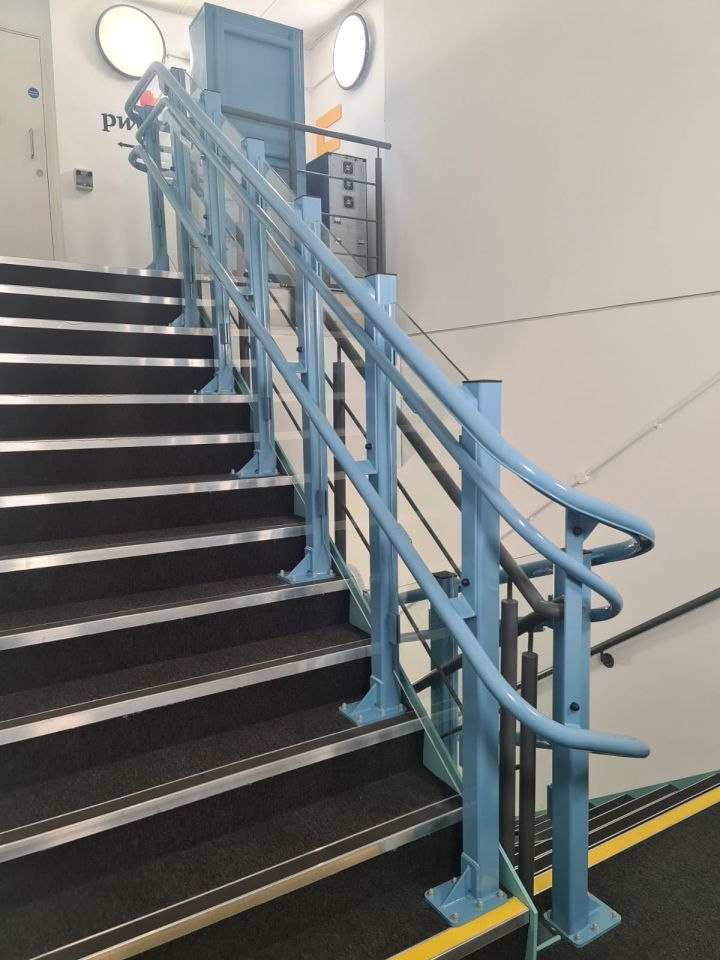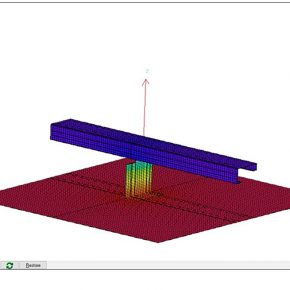
Stannah Case Study: Longest-ever inclined platform lift
For many large corporate companies, Equality, Diversity and Inclusion (EDI) is an essential area of focus to ensure that every employee, client, supplier and visitor feels safe and welcome in their spaces. Furthermore, they want to make sure that they empower people with different abilities to achieve their full potential in the workplace.
Accessibility is therefore an important aspect of EDI: giving all people equal and independent access to an office building. People in wheelchairs and other mobility aids should be able to get into a building via the front entrance, and then access whatever level they require without needing special assistance. However, some existing buildings are more difficult to adapt for accessibility than others, as this Stannah case study explains…
The client
The London offices of a leading professional services firm located on the iconic South Bank of the Thames.
The challenge
Although lifts are in use in the building, they did not provide step-free access to all areas of the building. However, the area of the building in need of additional accessibility could not structurally accommodate the construction of a vertical lift shaft. Demonstrating the firm’s commitment to EDI, the firm worked with lift and escalator consultants to find a solution that would make the building even more accessible.
The consultants decided that a stairlift in an existing stairwell would be the best possible solution, but building a multi-level inclined lift would be a significant engineering challenge. Stannah was then selected as the lift company to supply and install the lift.
The result
Stannah installed a Stairiser CR model in pastel blue, featuring glazed panels and an upholstery folding seat. It is Stannah’s longest-ever inclined platform lift, travelling over 29 metres of travel and ascending seven flights of stairs.

To safely and reliably accommodate the longer-than usual operation time travelling from the bottom to the top, a much stronger three-phase motor (0.75kw – 1.1kw) and an increased power gearbox in the cabinet had to be custom installed. And to make sure the rails would securely hold the weight of the stairlift platform, plus its occupant, 64 support stanchions were installed to fix the stairlift to the floor.
Although the lift is typically used only once or twice a month, it will come as a relief for those with mobility challenges to know they can now come and go from floor to floor independently whenever they need to, no matter which part of the building they are in.
Visit Supplier's page
Latest news

26th July 2024
Enfield Speciality Doors completes world-class project for Atlas Copco HQ
A rundown office and warehouse building completely transformed into a modern headquarters for Atlas Copco has been fitted with more than 120 internal fire doors from Enfield Speciality Doors.
Posted in Access Control & Door Entry Systems, Articles, Building Industry News, Building Products & Structures, Building Systems, Case Studies, Doors, Interior Design & Construction, Interiors, Posts, Restoration & Refurbishment, Retrofit & Renovation, Security and Fire Protection, Sustainability & Energy Efficiency, Timber Buildings and Timber Products, Wooden products
26th July 2024
Abloy UK launches new white paper
Abloy UK, a leading provider of security and access control solutions, has launched a new white paper.
Posted in Access Control & Door Entry Systems, Architectural Ironmongery, Articles, Building Industry News, Building Products & Structures, Building Services, Doors, Facility Management & Building Services, Health & Safety, Information Technology, Innovations & New Products, Publications, Research & Materials Testing, Security and Fire Protection
26th July 2024
MCRMA Member Profile: David Roy, Director of Roofconsult
David Roy of MCRMA member company Roofconsult has more than 50 years’ experience to draw upon working in the building envelope sector and a unique perspective on how it has changed in that time.
Posted in Articles, BIM, Infrastructure & CAD Software, Building Associations & Institutes, Building Industry News, Building Products & Structures, Building Services, Building Systems, Cladding, Information Technology, Restoration & Refurbishment, Retrofit & Renovation, Roofs, Walls
26th July 2024
Strand: Enhancing Door Functionality and Safety
Craig Fox, Sales Director for Strand Hardware, outlines how door industry professionals might apply door limiting stays…
Posted in Architectural Ironmongery, Articles, Building Industry News, Building Products & Structures, Building Services, Doors, Facility Management & Building Services, Health & Safety, Restoration & Refurbishment, Retrofit & Renovation
 Sign up:
Sign up: