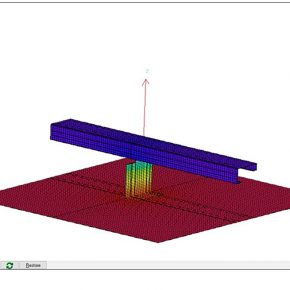
The Friars Primary School modular classroom extension
MTX recently helped to provide a modular classroom extension for the Friars Primary School in Salford, Manchester.
The school was experiencing rapid growth in student population, with a boom in primary school numbers that put pressure on many educational establishments. The existing school building was no longer big enough and the extension was provided by MTX under Galliford Try for the North West.
MTX in-house designers communicated with education leaders and presented a useful single-storey facility. The modular building offered the required classrooms and other facilities. The aim was to maximise space to provide plenty of room for the education of young people, as well as their personal comfort.
The design team at MTX offered much more than just utility in the solution they provided. Each classroom was installed with roof lights, which provided the teacher with smart control. These controlled roof lights were also linked to Co2 and rain sensors.
Fan lights were fitted above the classroom doors to enhance natural light, with the aim of improving wellbeing and learning outcomes.
The whole hope for this design was to live up to the eco-friendly ambitions of the school. Education is about the future of young children; therefore, making the environment in which they learn as natural as possible was a priority.
LED lighting was used throughout with PIR detection. There was an air permeability of less than 4.75m. This is a vital measurement for the eco-credentials of the building – as it proves that the air leakage is low and so the building will retain heat. Lower heating costs also mean more school budget for essential resources for learning. The building was fully compliant with Building Bulletin regulations.
The aesthetic of the building was also important, therefore, the school needed the opportunity to select the colours and finishes for the new classroom building and match these to the existing structure. The new extension was at the front of the school, so was going to be prominent on the site.
It was crucial for the classrooms to be available for new cohorts of students to learn in September. The experience and skill of the MTX team meant that the programme planning was outstanding. Consequently, the project was completed and presented to the client in 10 weeks. The school was able to use the facilities to their full.
The ease of design, manufacture and installation also mitigated any potential disruption to the education of students in the previous school year. The site still needed to function as a school while the construction was underway. Such was the efficiency of the project; the school was able to work well as the extension was being delivered.
Galliford Try was complimentary about the work of MTX. For such challenging timescales, the contractor needed to be engaged, proactive and responsive. With successful communication, problem-solving, defined patterns of working, MTX were able to design, manufacture and install the classroom extension.
Overall, thanks to MTX, not only was the building delivered on-time, but it was also fitted out with many environmentally sound features that looked to the future and considered the wellbeing of the students.
Latest news

26th July 2024
Enfield Speciality Doors completes world-class project for Atlas Copco HQ
A rundown office and warehouse building completely transformed into a modern headquarters for Atlas Copco has been fitted with more than 120 internal fire doors from Enfield Speciality Doors.
Posted in Access Control & Door Entry Systems, Articles, Building Industry News, Building Products & Structures, Building Systems, Case Studies, Doors, Interior Design & Construction, Interiors, Posts, Restoration & Refurbishment, Retrofit & Renovation, Security and Fire Protection, Sustainability & Energy Efficiency, Timber Buildings and Timber Products, Wooden products
26th July 2024
Abloy UK launches new white paper
Abloy UK, a leading provider of security and access control solutions, has launched a new white paper.
Posted in Access Control & Door Entry Systems, Architectural Ironmongery, Articles, Building Industry News, Building Products & Structures, Building Services, Doors, Facility Management & Building Services, Health & Safety, Information Technology, Innovations & New Products, Publications, Research & Materials Testing, Security and Fire Protection
26th July 2024
MCRMA Member Profile: David Roy, Director of Roofconsult
David Roy of MCRMA member company Roofconsult has more than 50 years’ experience to draw upon working in the building envelope sector and a unique perspective on how it has changed in that time.
Posted in Articles, BIM, Infrastructure & CAD Software, Building Associations & Institutes, Building Industry News, Building Products & Structures, Building Services, Building Systems, Cladding, Information Technology, Restoration & Refurbishment, Retrofit & Renovation, Roofs, Walls
26th July 2024
Strand: Enhancing Door Functionality and Safety
Craig Fox, Sales Director for Strand Hardware, outlines how door industry professionals might apply door limiting stays…
Posted in Architectural Ironmongery, Articles, Building Industry News, Building Products & Structures, Building Services, Doors, Facility Management & Building Services, Health & Safety, Restoration & Refurbishment, Retrofit & Renovation
 Sign up:
Sign up: