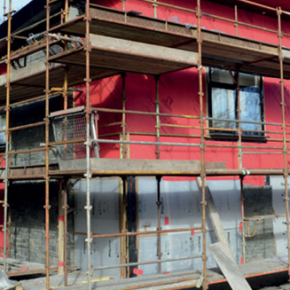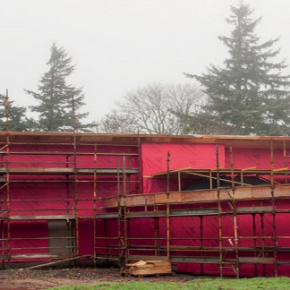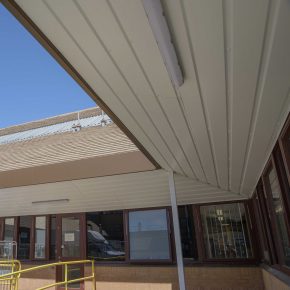
Wraptite enhances thermal performance of award winning Eco House
An impressive new contemporary award-winning Eco House in Perthshire is set to benefit from the superior airtightness performance qualities of Wraptite, from the A. Proctor Group.
The house, ‘Tighétébhu’, was constructed by SIPS Scotland and has been chosen as the winner of the Best SIPs Home in the Build It Awards 2018.
The new property is a self-build project commissioned by Keira Proctor, MD of the A. Proctor Group, and designed by Allan Corfield Architects, Dunfermline who are specialists in Self Build.
Keira commented on the award news: “I am delighted that Tighétébhu has been recognised for the award as ‘Best SIPs Home’, which is testimony to the high quality of the work achieved by SIPs Scotland, and it’s a further endorsement of the superior airtight performance of Wraptite in buildings.”
Wraptite, the only self-adhering external vapour permeable air barrier certified by the BBA, was installed as part of the Structural Insulated Panel (SIPs) construction of the home.
The use of Wraptite in the construction makes a significant contribution to a building’s thermal performance, by preventing lateral air movement.
It also provides high vapour permeability in a continuously sealed, self-adhered, airtight membrane.

Unlike internal air barriers, which can be complex and expensive to install because of the need to accommodate building services such as electrical, lighting, heating and drainage systems, positioning a highly breathable, yet airtight barrier on the outside of the structural frame simplifies the process of maintaining the envelope’s integrity, due to the fact there are less building services and structural penetrations to be sealed.
Another crucial benefit of the system is that the high vapour permeability of Wraptite allows the substrate beneath to dry quickly and moisture vapour to escape.
This guarantees good indoor air quality and lowers the chances of mould, mildew, condensation, timber distortion and metal corrosion.
The self-adhesive nature of Wraptite means it is easy to apply together with Wraptite corner detailing and there are no requirements for mechanical fixings.
Throughout the construction, the membrane was wrapped externally around the whole house, which proved invaluable in protecting the building from the elements during the length of the project and it also kept internal finishings safe from the elements, and the site workers warm.
Alongside Wraptite, additional products were selected from the A.Proctor portfolio to enhance the thermal performance of the property, including Reflectatherm Premier, a high performance reflective, vapour control layer, and Spacetherm CBS (Cold Bridge Strip), which uses Spacetherm Aerogel insulation encapsulated in polyethelene for use in thermal bridging through a component or element of the structure.
Reflectatherm Premier provides a vapour control layer, with integrated tape for ease of installation, which restricts the passage of water vapour, combined with a heat reflecting low emissivity coating, which is designed to improve energy efficiency and enhance thermal performance when placed on the warm side of the insulation.
Spacetherm CBS was used to mitigate thermal bridging in the area of the sunken living area within the property.
Engineered for unsurpassed thermal performance in space-critical applications, Spacetherm CBS is ideal when seeking to reduce thermal bridging in timber or steel structures.
The split-level eco-house was designed with two main elements; the first an L-shaped two-storey accommodation and the second is a large sweeping single storey curved entertaining area.
Both elements are seamlessly linked by a large two-storey atrium, which gives access to all areas of the home.
The combination and introduction of an integrated approach using high-performance products within the construction have guaranteed the final outcome is an award-winning, A-Rated energy efficient house, which has been designed with best practice principles of managing the balance of Heat, Air, Moisture movement (HAMM).
Latest news

26th April 2024
Alumasc Skyline and Rainwater package specified at Weston-super-Mare Hospital
A package of products from Alumasc Water Management Solutions (AWMS) has been used for the external refurbishment of the roofline at Weston General Hospital in Weston-Super-Mare.
Posted in Aluminium Products, Articles, Building Industry News, Building Products & Structures, Building Services, Building Systems, Case Studies, Cladding, Drainage Services, Drainage, Guttering, Soffits & Fascias, Fascias, Restoration & Refurbishment, Retrofit & Renovation, Roofs, Walls
26th April 2024
Hush Acoustics optimises fleet operations by securing FORS Gold accreditation
Hush Acoustics has invested in the safety and sustainability of its commercial vehicle fleet by achieving Gold status in the Fleet Operator Recognition Scheme (FORS).
Posted in Acoustics, Noise & Vibration Control, Articles, Building Industry News, Building Products & Structures, Building Regulations & Accreditations, Building Services, Ceilings, Facility Management & Building Services, Floors, Health & Safety, Insulation, Restoration & Refurbishment, Retrofit & Renovation, Site Preparation, Sustainability & Energy Efficiency, Walls, Waste Management & Recycling
26th April 2024
Safeguard Europe: Penetrating damp - how to diagnose the damage
As Safeguard gets ready to deliver another informative session of one of its most popular webinars, the company outlines some of the most common reasons for rain penetration through brickwork.
Posted in Articles, Bricks & Blocks, Building Industry Events, Building Industry News, Building Products & Structures, Building Services, Continuing Professional Development (CPD's), Damp & Waterproofing, Facility Management & Building Services, Information Technology, Posts, Render, Restoration & Refurbishment, Retrofit & Renovation, Seminars, Training, Walls
25th April 2024
ADSA: Competence Initiative Makes Progress
The Joint Competency Initiative (JCI), in which the Automatic Door Suppliers Association (ADSA) is involved, is finalising its first framework for installers within the door, gates and shutter industry.
Posted in Access Control & Door Entry Systems, Architectural Ironmongery, Articles, Building Associations & Institutes, Building Industry Events, Building Industry News, Building Products & Structures, Building Regulations & Accreditations, Building Services, Continuing Professional Development (CPD's), Doors, Facility Management & Building Services, Health & Safety, Innovations & New Products, Publications, Research & Materials Testing, Restoration & Refurbishment, Retrofit & Renovation, Security and Fire Protection, Site Preparation
 Sign up:
Sign up: