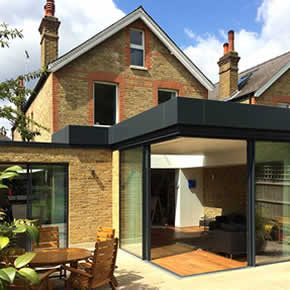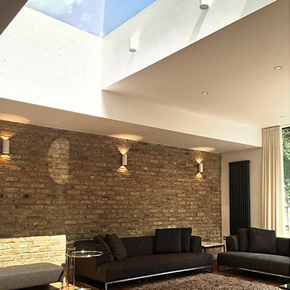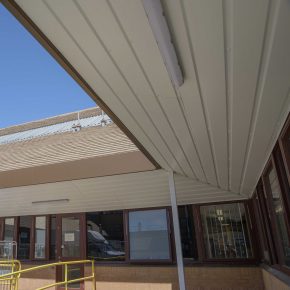
Bespoke fixed rooflights specified for open space extension
A number of tailored fixed rooflights from Glazing Vision’s Flushglaze range have been installed to optimise the amount of natural light entering a period property’s new extension.
As per the clients’ brief, the downstairs floor plan of the building was extended to upgrade the quality of its living space.
A dining area, bespoke kitchen and children’s play area were created, whilst the period home’s existing conservatory was replaced.
Fixed rooflights for natural lighting
 Across the project, the architects utilised glass and lighting to brighten the extension’s interior, illuminating the areas which would otherwise be cast in shadow.
Across the project, the architects utilised glass and lighting to brighten the extension’s interior, illuminating the areas which would otherwise be cast in shadow.
Fixed Flushglaze rooflights from Glazing Vision were specified for installation above the seating area and kitchen units.
With a frameless finish, the rooflights have been designed to create the illusion of a smooth flow between glass and ceiling.
Glazing Vision’s engineers worked with the project’s architects to enhance the aesthetic appeal of the fixed rooflights. They were designed with a singular sheet of glass to increase both the amount of light entering the extension, and the amount of head height underneath.
Offering thermally efficient glazing, the rooflights were specified to ensure that the thermal performance and insulation values for the extension were accounted for. A green roof has been added to the property to improve its enviornmental credentials further.
Pleasing aesthetics
To compliment the rooflights, up and down lighters were fitted within each unit’s reveals. With this addition, the rooflights obtain a warm glow from the outside, whilst offering an illusion of lighting up on the inside.
Large sliding glass doors were installed to enable access to the property’s back garden. The doors contrast with the dark ceiling; when they are opened, the ceiling appears to be independent from its supporting steel framework.
The architects worked to merge glass materials and artificial lighting throughout the project; the end result demonstrates a consistent relationship between exterior and interior space.
Contact:
Glazing Vision Ltd,
Sawmills Road,
Diss,
IP22 4RG
01379 658 300
Visit the Glazing Vision website
Visit Supplier's page
Latest news

26th April 2024
Alumasc Skyline and Rainwater package specified at Weston-super-Mare Hospital
A package of products from Alumasc Water Management Solutions (AWMS) has been used for the external refurbishment of the roofline at Weston General Hospital in Weston-Super-Mare.
Posted in Aluminium Products, Articles, Building Industry News, Building Products & Structures, Building Services, Building Systems, Case Studies, Cladding, Drainage Services, Drainage, Guttering, Soffits & Fascias, Fascias, Restoration & Refurbishment, Retrofit & Renovation, Roofs, Walls
26th April 2024
Hush Acoustics optimises fleet operations by securing FORS Gold accreditation
Hush Acoustics has invested in the safety and sustainability of its commercial vehicle fleet by achieving Gold status in the Fleet Operator Recognition Scheme (FORS).
Posted in Acoustics, Noise & Vibration Control, Articles, Building Industry News, Building Products & Structures, Building Regulations & Accreditations, Building Services, Ceilings, Facility Management & Building Services, Floors, Health & Safety, Insulation, Restoration & Refurbishment, Retrofit & Renovation, Site Preparation, Sustainability & Energy Efficiency, Walls, Waste Management & Recycling
26th April 2024
Safeguard Europe: Penetrating damp - how to diagnose the damage
As Safeguard gets ready to deliver another informative session of one of its most popular webinars, the company outlines some of the most common reasons for rain penetration through brickwork.
Posted in Articles, Bricks & Blocks, Building Industry Events, Building Industry News, Building Products & Structures, Building Services, Continuing Professional Development (CPD's), Damp & Waterproofing, Facility Management & Building Services, Information Technology, Posts, Render, Restoration & Refurbishment, Retrofit & Renovation, Seminars, Training, Walls
25th April 2024
ADSA: Competence Initiative Makes Progress
The Joint Competency Initiative (JCI), in which the Automatic Door Suppliers Association (ADSA) is involved, is finalising its first framework for installers within the door, gates and shutter industry.
Posted in Access Control & Door Entry Systems, Architectural Ironmongery, Articles, Building Associations & Institutes, Building Industry Events, Building Industry News, Building Products & Structures, Building Regulations & Accreditations, Building Services, Continuing Professional Development (CPD's), Doors, Facility Management & Building Services, Health & Safety, Innovations & New Products, Publications, Research & Materials Testing, Restoration & Refurbishment, Retrofit & Renovation, Security and Fire Protection, Site Preparation
 Sign up:
Sign up: