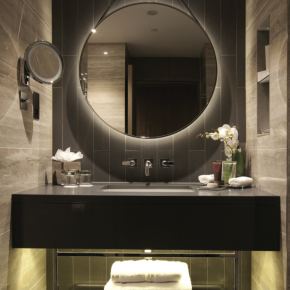
Designing and opening a new hotel
Chris Webb, senior director of Interior Design, EMEA, Hilton and Celia Geyer, senior director of Architecture and Design, EMEA, Hilton discuss the design and build of new hotels in ABC&D’s latest issue.
Unlike many other hotel operators, Hilton has a dedicated team of interior designers and architects, responsible for leading the design of both new build and restoration projects, working closely with local partners. We took the decision to bring the design process under one roof because we wanted greater ownership over the look and feel of our hotels.
More and more guests are looking for authentic, stand-out places to stay that truly reflect their locations. We responded to that demand by building a team of design specialists who have the expertise to bring to life each project’s surroundings. Our focus is on providing guest experiences that bring to life the character of the hotel building, the surrounding area, or both.
We want to move away from the notion that a hotel serves only to put a roof over your head for a night. Hotels can and should be so much more.

“More and more guests are looking for authentic, stand-out places to stay that truly reflect their locations” – Chris Webb, Celia Geyer
When a brief comes in, our team spends time learning about the local area in which the hotel is to be situated, soaking up its culture to spark ideas for themes that thread throughout a project, or a key feature that might form a focal point in the hotel. These concepts remain intrinsic to the design process, from its inception to its delivery.
A good example of this is our latest London offering, Hilton London Bankside. Located in one of the most historic and culture-rich parts of London, the building has been crafted to reflect the area’s ambience, combining urban grittiness and brutalist architecture with a polished, contemporary design.
Comprising two adjoining forms with opposing heights, the hotel’s proximity to the Tate Modern is reflected in the layered brick, metal and glass façade. These industrial materials were chosen to inject a contemporary edge, while complmenting the surrounding area.
Offering 292 stylish guest rooms, including 25 bespoke suites with breathtaking views of the city skyline, Hilton London Bankside reflects its rich cultural heritage throughout its interior design, as well as its exterior. The lobby flooring – striking concrete-effect tiles – evokes the Tate Modern’s famous Turbine Hall, while exposed metal screens, bare brickwork, reprocessed tube station tiles and bespoke joinery complement the reclaimed ceilings.
Focal points include the eye-catching graffiti wall panel outside the main entrance by Niki Hare and The Penny Wall, which refers to the warehouse that once stood on site, storing £5 notes for the Bank of England.
To weave this heritage into the design, a total of 16,800 pennies were sourced for the installation – the wall had to be reinforced to support the load. Working on a project in a city as bustling as London, delivering outside space for our guests was always intrinsic in our initial concept for Hilton Bankside. Crowning the hotel is a large and unkempt green roof terrace – its very own meadow.
This space is now home to four special beehives designed and painted by British jewellery designer Alex Monroe. Each beehive represents one of the four seasons and they have been installed as part of a proactive contribution to London’s green infrastructure.
The rooftop meadow was built to ensure the hotel’s open spaces are productive and to help reintegrate greenery into the Bankside landscape by providing a variety of plants and wild flowers.
Throughout the process, our aim was to create a sense of place and to make Hilton London Bankside a home-away- from-home for our guests without comprising on the practicality, comfort and luxury that is intrinsic to our hotels.
Latest news

10th May 2024
Glidevale Protect strengthens technical service with senior appointment
Glidevale Protect has promoted Jim Smith to head of technical, to continue to drive its programme of product innovation in the development of energy efficient construction and roofing products.
Posted in Articles, Building Industry News, Building Products & Structures, Building Services, Facility Management & Building Services, Insulation, Membranes, Recruitment, Restoration & Refurbishment, Retrofit & Renovation, Roofs, Sustainability & Energy Efficiency, Walls
10th May 2024
Main Stage line-up revealed for Digital Construction Week 2024
With Digital Construction Week (DCW) rapidly approaching, the event organisers have revealed a must-see programme for the Main Stage of this year’s show.
Posted in Articles, Building Industry Events, Building Industry News, Building Products & Structures, Building Services, Exhibitions and Conferences, Information Technology, Innovations & New Products, news, Posts, Seminars
9th May 2024
AWMS: Gatic drainage solutions chosen for ambitious ‘futureproof’ logistics facility
Ascent Logistics Park is a sustainable construction project situated in one of the UK’s newly recognised industry hotspots – Gatic CastSlot and Gatic Kerbdrain from AWMS were specified there.
Posted in Articles, Building Industry News, Building Products & Structures, Building Services, Case Studies, Civil Engineering, Concrete, Cement, Admixtures, Drainage, Drainage Services, Drainage, Guttering, Soffits & Fascias, Facility Management & Building Services, Hard Landscaping & Walkways, Landscaping, Plumbing, Posts, Restoration & Refurbishment, Retrofit & Renovation
9th May 2024
DensDeck: How can you reduce the risk of solar panel roof fires?
To reduce the risk of a solar panel flat roof fire, measures should be taken to prevent electrical arcing, as this is the major factor that could cause an outbreak of fire. DensDeck explains more…
Posted in Articles, Building Industry News, Building Products & Structures, Building Services, Facility Management & Building Services, Health & Safety, Posts, Restoration & Refurbishment, Retrofit & Renovation, Roofs, Security and Fire Protection, Site Preparation, Sustainability & Energy Efficiency
 Sign up:
Sign up: 