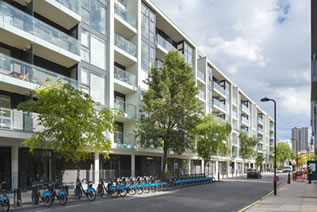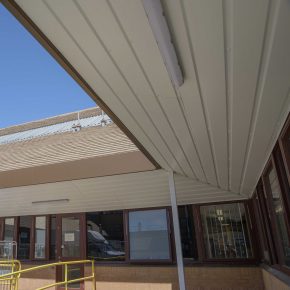
Fire system provides smoke free escape for new build residents
The system allows for significant thermal performance improvements
SE Controls initially conducted a thermal modelling analysis on the building, working alongside design team and contractor, Ardmore Construction, to engineer a combined smoke control and environmental solution.
Based around the company’s SHEVTEC system, the solution fitted at the development utilises the building’s existing smoke shafts for natural ventilations, allowing for significant thermal performance improvements to be made along with major cost savings.
Permanently open louvres of 0.5 m2 at roof level and within the stairwell were used to utilise the automatic smoke dampers on each floor and provide vent heat into the smoke shaft, whilst smoke ventilation roof vents were also installed to automatically over-ride the natural system should a fire break out.
The smoke control systems ensure that the temperatures in communal areas and corridors are kept at a comfortable level for residents, with cooler air entering the building via the main doors and flowing across the lobby before being exhausted through the roof vents.
The systems allow residents to escape the building through a smoke free area
The lobby temperature is controlled by a tamper proof thermostat, with the majority of doors and smoke dampers closing automatically in the event of a fire to allow smoke to be drawn from the corridor and into the smoke shaft, allowing residents to escape smoke free through the escape route.
The system operates by networking the smoke ventilation solutions smoke dampers on each floor with SE Controls’ OS2 controllers, which incorporate OS link network cards.
An NVLogiQ room controller is also incorporated into the system in the first floor lobby core to monitor and log its performance for further analysis and maintenance.
Contact:
SE Controls,
Lancaster House,
Wellington Crescent,
Fradley Park,
Lichfield,
Staffordshire,
WS13 8RZ
Visit Supplier's page
Latest news

26th April 2024
Alumasc Skyline and Rainwater package specified at Weston-super-Mare Hospital
A package of products from Alumasc Water Management Solutions (AWMS) has been used for the external refurbishment of the roofline at Weston General Hospital in Weston-Super-Mare.
Posted in Aluminium Products, Articles, Building Industry News, Building Products & Structures, Building Services, Building Systems, Case Studies, Cladding, Drainage Services, Drainage, Guttering, Soffits & Fascias, Fascias, Restoration & Refurbishment, Retrofit & Renovation, Roofs, Walls
26th April 2024
Hush Acoustics optimises fleet operations by securing FORS Gold accreditation
Hush Acoustics has invested in the safety and sustainability of its commercial vehicle fleet by achieving Gold status in the Fleet Operator Recognition Scheme (FORS).
Posted in Acoustics, Noise & Vibration Control, Articles, Building Industry News, Building Products & Structures, Building Regulations & Accreditations, Building Services, Ceilings, Facility Management & Building Services, Floors, Health & Safety, Insulation, Restoration & Refurbishment, Retrofit & Renovation, Site Preparation, Sustainability & Energy Efficiency, Walls, Waste Management & Recycling
26th April 2024
Safeguard Europe: Penetrating damp - how to diagnose the damage
As Safeguard gets ready to deliver another informative session of one of its most popular webinars, the company outlines some of the most common reasons for rain penetration through brickwork.
Posted in Articles, Bricks & Blocks, Building Industry Events, Building Industry News, Building Products & Structures, Building Services, Continuing Professional Development (CPD's), Damp & Waterproofing, Facility Management & Building Services, Information Technology, Posts, Render, Restoration & Refurbishment, Retrofit & Renovation, Seminars, Training, Walls
25th April 2024
ADSA: Competence Initiative Makes Progress
The Joint Competency Initiative (JCI), in which the Automatic Door Suppliers Association (ADSA) is involved, is finalising its first framework for installers within the door, gates and shutter industry.
Posted in Access Control & Door Entry Systems, Architectural Ironmongery, Articles, Building Associations & Institutes, Building Industry Events, Building Industry News, Building Products & Structures, Building Regulations & Accreditations, Building Services, Continuing Professional Development (CPD's), Doors, Facility Management & Building Services, Health & Safety, Innovations & New Products, Publications, Research & Materials Testing, Restoration & Refurbishment, Retrofit & Renovation, Security and Fire Protection, Site Preparation
 Sign up:
Sign up: