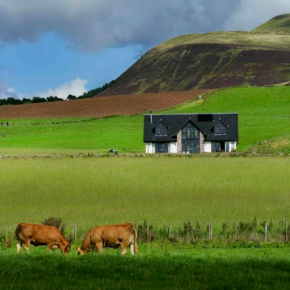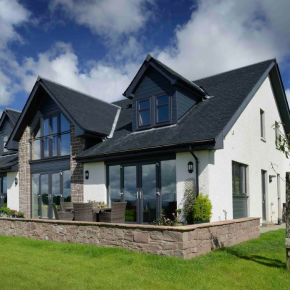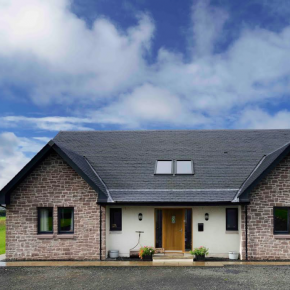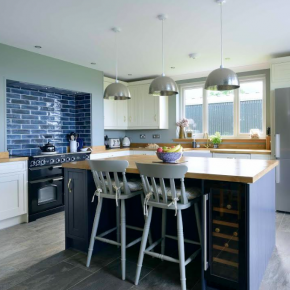
Futuristic farmhouse constructed with Kingspan TEK
A contemporary farmhouse in rural Scotland has achieved the ideal balance of impressive visuals and energy efficiency, with no small thanks to the Kingspan TEK Building System.
Situated between the outstanding sights of Loch Leven and the Lomond Hills, Lomondmuir Farmhouse was designed by architect Scott Strachan and constructed by THCL as a “turn-key” building contract using the Kingspan TEK Building System.
THCL specified the Kingspan TEK Building System after the requirements for an energy efficient home, which had the potential to be expanded in the future, all within their budget, was discussed.
Malcolm Thomson, Director of THCL, talks through the thought processes: “We suggested that the house was built using the Kingspan TEK Building System for two key reasons. Firstly, it takes less time to build due to the fact the panels are pre-cut to the project’s specification.
“Additionally, the excellent insulation performance of the System will offer significant future cost savings on energy bills.”
The Kingspan TEK Building System consists of high performance Structural Insulated Panels (SIPs). The excellent fabric performance of these panels has resulted in the building achieving the gold label for sustainability under Technical Handbook Section 7 (sustainability) of the Scottish Building Standards.
The one and a half storey home currently consists of three bedrooms at ground level and can be expanded in the future to include an 80 square metre first floor.
The incredible spanning capabilities of the Kingspan TEK Building System panels has meant the first floor can feature vaulted ceilings, which create a unique additional living space.
Latest news

26th April 2024
Hush Acoustics optimises fleet operations by securing FORS Gold accreditation
Hush Acoustics has invested in the safety and sustainability of its commercial vehicle fleet by achieving Gold status in the Fleet Operator Recognition Scheme (FORS).
Posted in Acoustics, Noise & Vibration Control, Articles, Building Industry News, Building Products & Structures, Building Regulations & Accreditations, Building Services, Ceilings, Facility Management & Building Services, Floors, Health & Safety, Insulation, Restoration & Refurbishment, Retrofit & Renovation, Site Preparation, Sustainability & Energy Efficiency, Walls, Waste Management & Recycling
26th April 2024
Safeguard Europe: Penetrating damp - how to diagnose the damage
As Safeguard gets ready to deliver another informative session of one of its most popular webinars, the company outlines some of the most common reasons for rain penetration through brickwork.
Posted in Articles, Bricks & Blocks, Building Industry Events, Building Industry News, Building Products & Structures, Building Services, Continuing Professional Development (CPD's), Damp & Waterproofing, Facility Management & Building Services, Information Technology, Posts, Render, Restoration & Refurbishment, Retrofit & Renovation, Seminars, Training, Walls
25th April 2024
ADSA: Competence Initiative Makes Progress
The Joint Competency Initiative (JCI), in which the Automatic Door Suppliers Association (ADSA) is involved, is finalising its first framework for installers within the door, gates and shutter industry.
Posted in Access Control & Door Entry Systems, Architectural Ironmongery, Articles, Building Associations & Institutes, Building Industry Events, Building Industry News, Building Products & Structures, Building Regulations & Accreditations, Building Services, Continuing Professional Development (CPD's), Doors, Facility Management & Building Services, Health & Safety, Innovations & New Products, Publications, Research & Materials Testing, Restoration & Refurbishment, Retrofit & Renovation, Security and Fire Protection, Site Preparation
25th April 2024
BMBI: Value sales in first two months were -3.4% down
The latest Builders Merchant Building Index (BMBI) report shows builders’ merchants’ value sales were down -4.7% in February compared to the same month a year ago.
Posted in Articles, Bathrooms & Toilets, Bathrooms, Bedrooms & Washrooms, Bricks & Blocks, Building Associations & Institutes, Building Industry News, Building Products & Structures, Building Services, Civil Engineering, Concrete, Cement, Admixtures, Drainage, Floors, Hard Landscaping & Walkways, Interior Design & Construction, Interiors, Landscaping, news, Paints, Paints, Coatings & Finishes, Plant, Equipment and Hire, Plumbing, Posts, Publications, Research & Materials Testing, Restoration & Refurbishment, Retrofit & Renovation, Sustainability & Energy Efficiency
 Sign up:
Sign up: 

